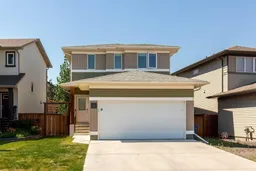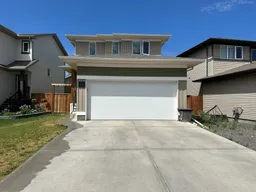Step into Copperwood, one of Lethbridge’s most desirable neighbourhoods, and discover this beautiful two story home at 453 Moonlight Lane West. This property is designed for family living with four bedrooms, three and a half bathrooms, and two generous living rooms spread across three finished levels.
The main floor welcomes you with a spacious entrance that flows into a bright and open layout. The kitchen is a standout feature with a large quartz eat in island, stainless steel appliances including a gas range, built in oven and microwave, and a walk in pantry. The dining area opens onto a two tier deck and a freshly sodded yard, making it an ideal space for entertaining or enjoying quiet evenings at home. The main floor also includes a comfortable living room and a convenient half bathroom. Upstairs, the primary bedroom easily accommodates a king size bed with end tables and offers a walk in closet and private ensuite. Two additional bedrooms also come with their own walk in closets and share another full bathroom. A laundry room is thoughtfully located on this level for added convenience. The finished lower level adds even more space with another living room, a full bathroom, and the fourth bedroom, perfect for guests or a teenager’s retreat. Additional features include central air conditioning, an attached double garage, and underground sprinklers in the front yard.
Living in Copperwood means having schools, parks, shopping, restaurants, and the brand new YMCA all within minutes. It is a family friendly community where comfort and convenience come together, and this home is ready for its next chapter.
For a closer look at everything this home has to offer, be sure to watch the full video tour on YouTube.
Inclusions: Built-In Oven,Dishwasher,Gas Cooktop,Microwave,Range Hood,Refrigerator,Washer/Dryer Stacked,Window Coverings
 34
34



