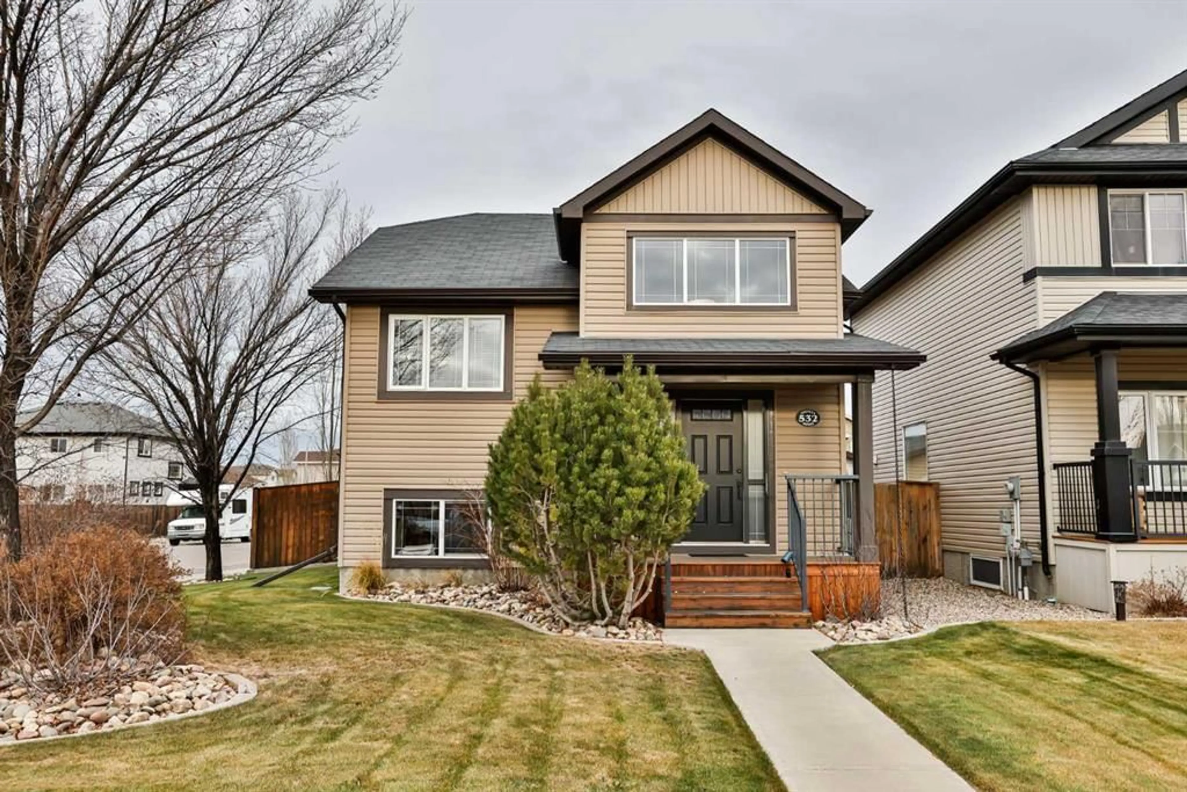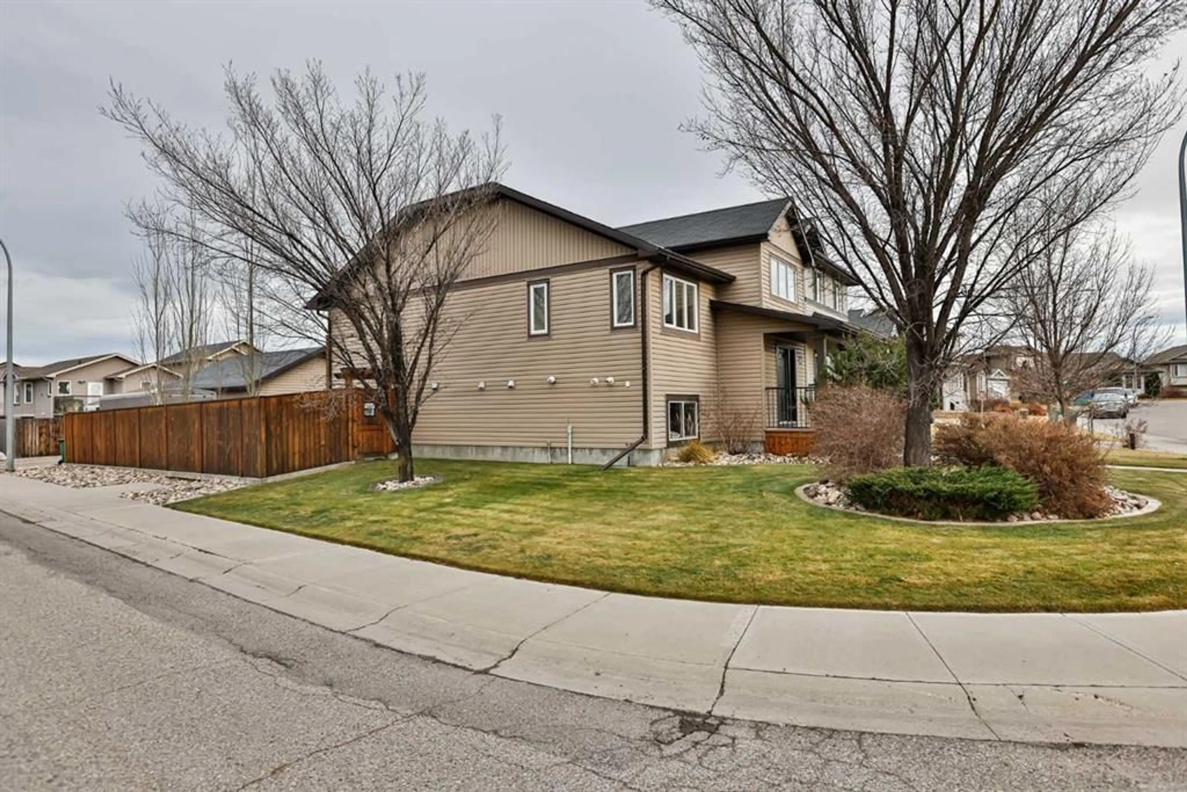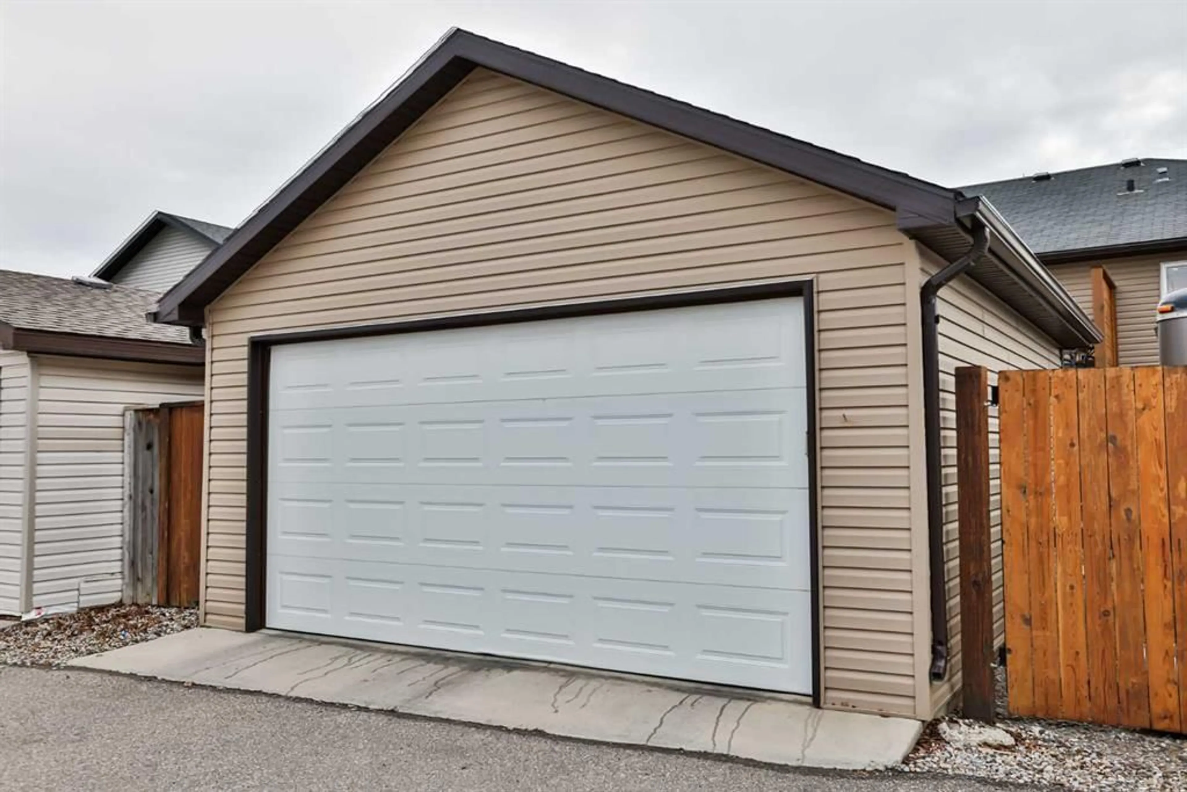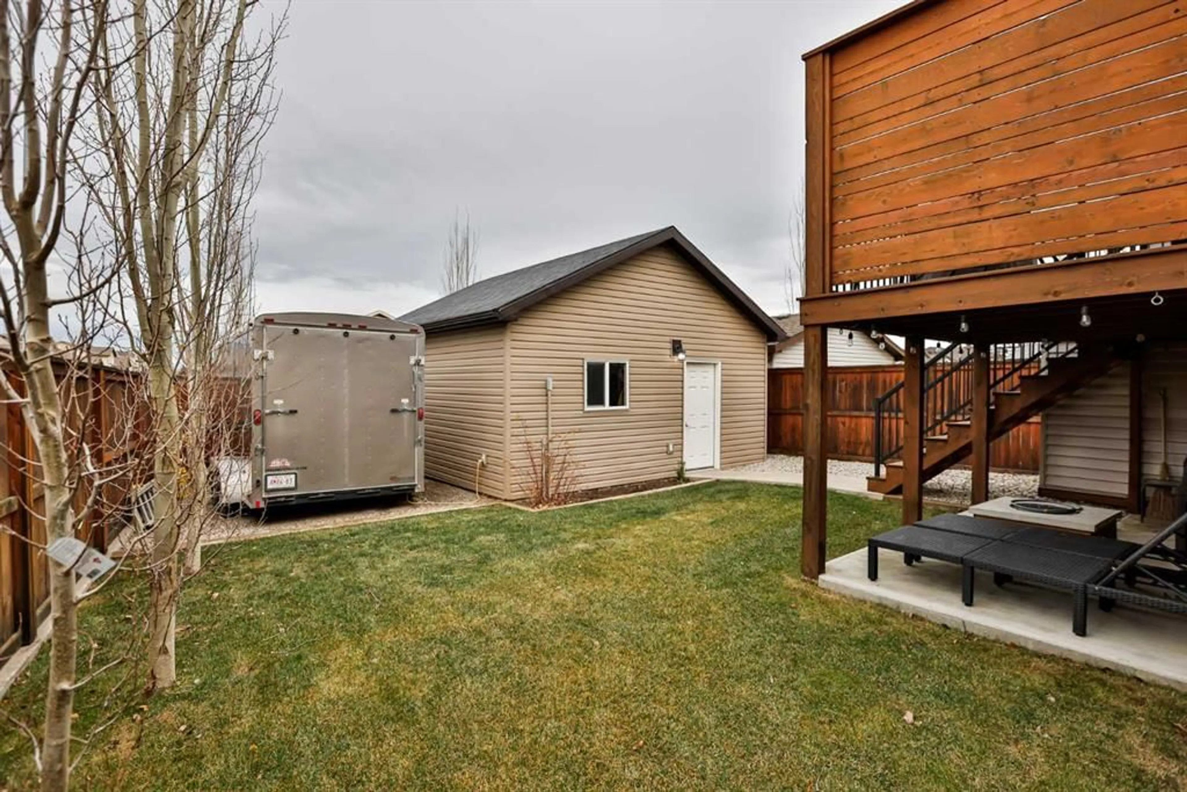532 Silkstone Cres, Lethbridge, Alberta T1J 4C1
Contact us about this property
Highlights
Estimated valueThis is the price Wahi expects this property to sell for.
The calculation is powered by our Instant Home Value Estimate, which uses current market and property price trends to estimate your home’s value with a 90% accuracy rate.Not available
Price/Sqft$483/sqft
Monthly cost
Open Calculator
Description
Immaculate bi-level in the family-friendly community of Copperwood! Built in 2008, this home has been exceptionally cared for with pride of ownership throughout. The main floor features vaulted ceilings, crown molding, maple spindle railing, and laminate flooring. There are two bedrooms and a full bathroom on the upper level. The primary has updated lighting and a ceiling fan and is located on the rear of the home. The lower level feels bright and spacious with 9’ ceilings, plush updated carpet (2019), and a cozy gas fireplace with blower system. This level includes two additional bedrooms and a beautifully finished bathroom with heated tile flooring, tiled shower, and glass doors. Situated on a corner lot, the property offers a cedar deck with gas line, cedar fencing, underground sprinklers, extra parking inside the yard for a trailer, and a 20’ x 22’ detached garage. Added features include hot water on demand, central air (2021), central vac with attachments, and shelving included in both the basement and garage. This home is in exceptional condition with virtually no wear and tear—truly move-in ready. A perfect option for families or anyone seeking a well-maintained 4-bedroom, 2-bathroom home in West Lethbridge!
Upcoming Open House
Property Details
Interior
Features
Main Floor
4pc Bathroom
4`11" x 8`0"Bedroom
8`11" x 12`11"Dining Room
11`8" x 8`1"Kitchen
11`8" x 9`11"Exterior
Features
Parking
Garage spaces 2
Garage type -
Other parking spaces 0
Total parking spaces 2
Property History
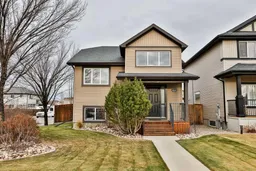 25
25
