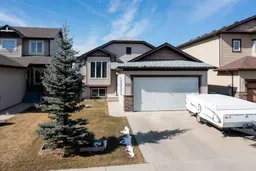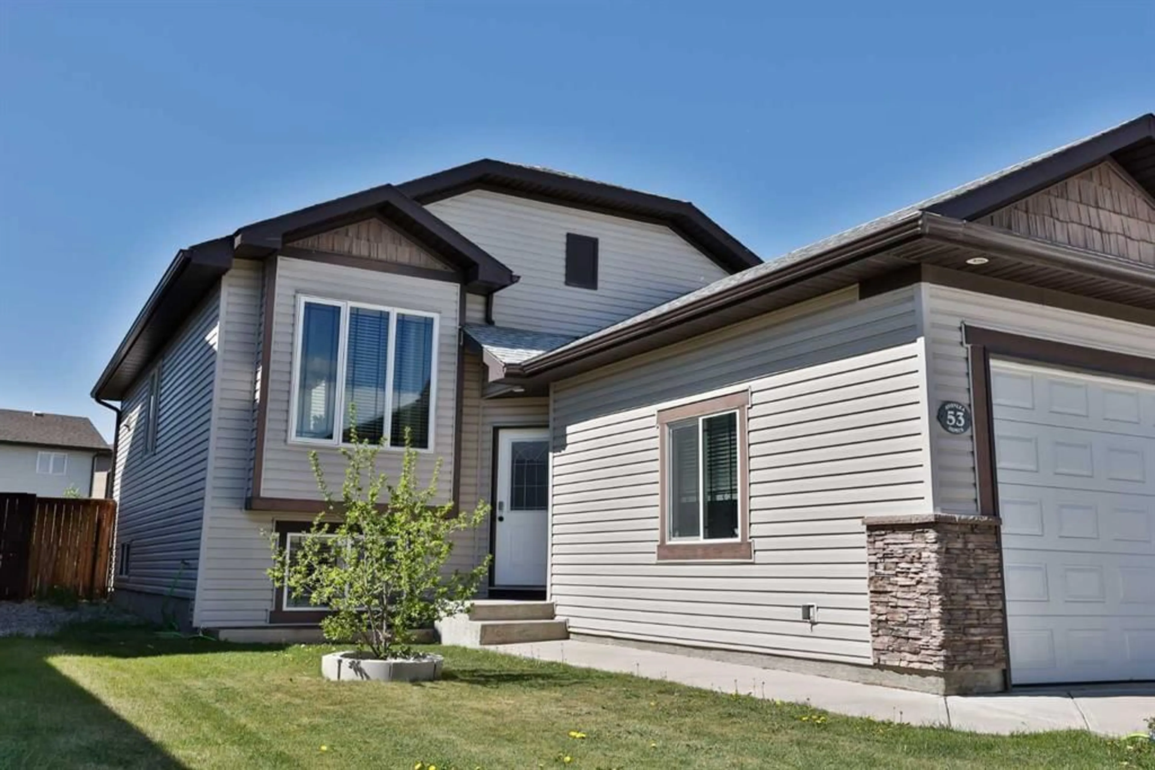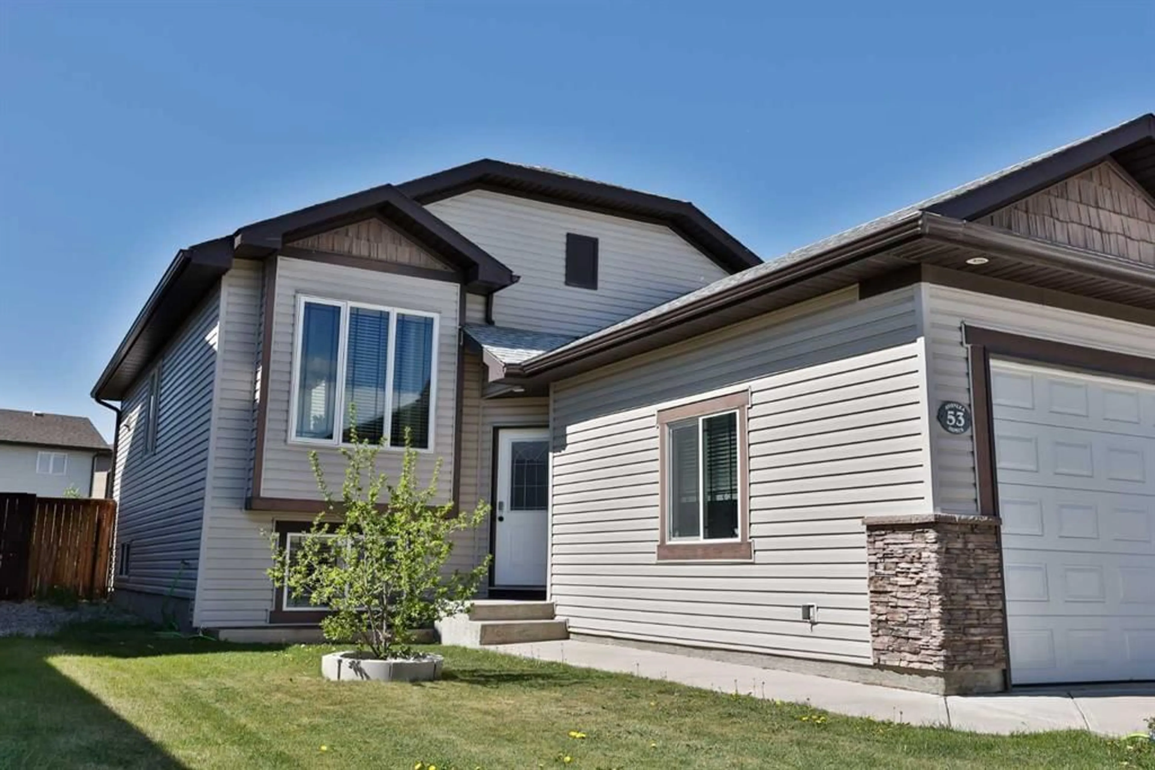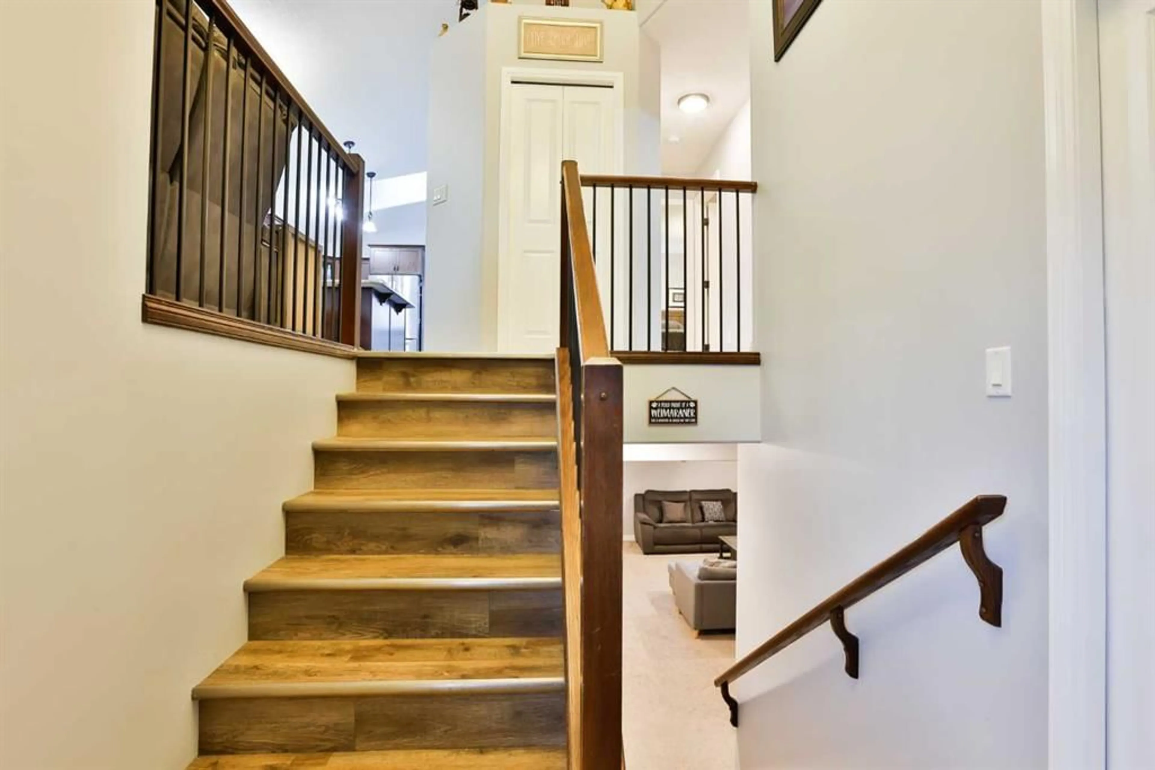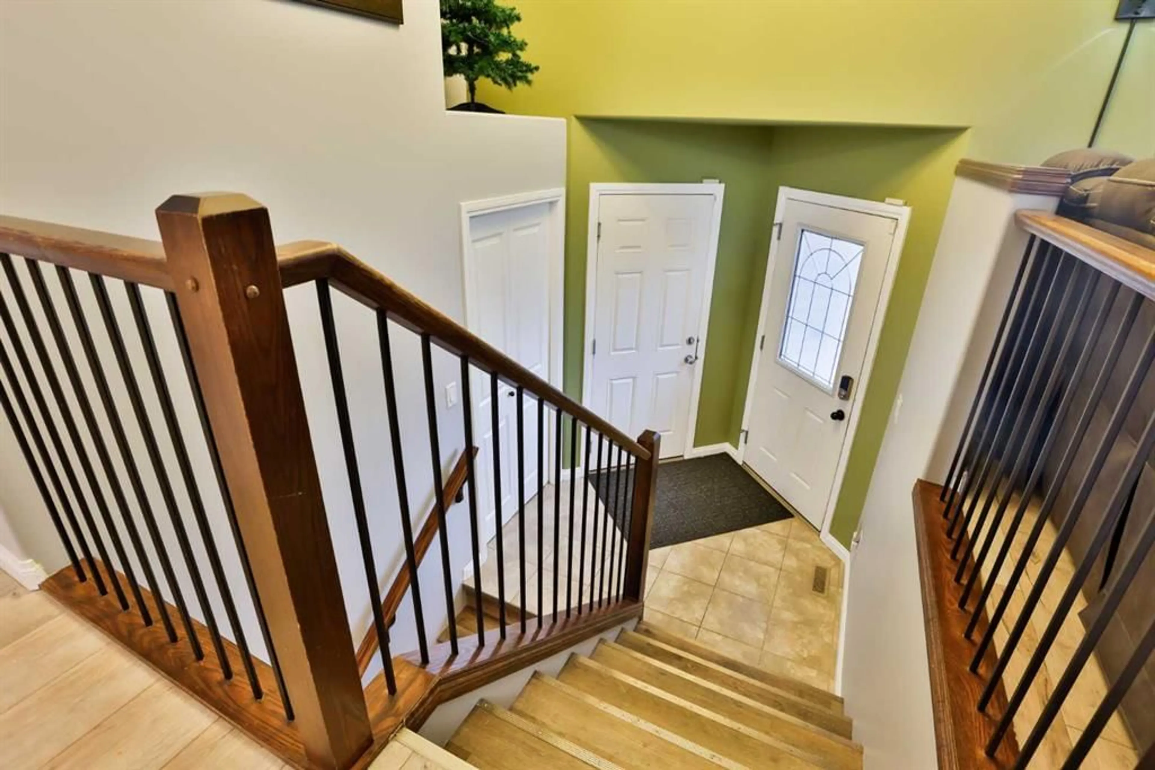53 Coalbanks Link, Lethbridge, Alberta T1J 4R8
Contact us about this property
Highlights
Estimated ValueThis is the price Wahi expects this property to sell for.
The calculation is powered by our Instant Home Value Estimate, which uses current market and property price trends to estimate your home’s value with a 90% accuracy rate.Not available
Price/Sqft$470/sqft
Est. Mortgage$2,190/mo
Tax Amount (2024)$3,958/yr
Days On Market42 days
Description
Welcome to this well-maintained, move-in ready home offering a total of 2,078 sq ft of fully developed living space. With 5 bedrooms—including 3 on the main floor—and 3 full bathrooms (2 upstairs including a private ensuite, and 1 downstairs), this home offers both space and flexibility for family living. The open-concept main floor is bright and welcoming—perfect for entertaining and everyday comfort. The lower level features a spacious family room, ideal for movie nights, play space, or a home office setup, along with 2 additional bedrooms and a full bathroom. Enjoy plenty of storage throughout, plus valuable updates including a new roof in 2023, newer flooring, and central A/C to keep you cool through the summer months. The attached double garage offers added convenience, and the fully fenced backyard with a maintenance-free deck is ready for BBQ season. Located close to schools, shopping, the YMCA, and with quick access to Whoop Up Drive, this home makes commuting easy whether you're heading across the city or up toward Calgary. Don’t miss the photos and Virtual Tour—this one truly checks all the boxes!
Property Details
Interior
Features
Main Floor
4pc Bathroom
0`0" x 0`0"4pc Ensuite bath
0`0" x 0`0"Bedroom
9`11" x 10`7"Bedroom
11`0" x 11`3"Exterior
Features
Parking
Garage spaces 2
Garage type -
Other parking spaces 2
Total parking spaces 4
Property History
 30
30