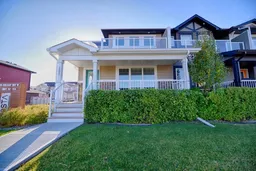Want all the comforts of owning your own home, without having to do the yardwork? Welcome to 210 Firelight Way W #302, a beautifully maintained 3-bedroom, 2.5-bath end-unit townhome in the sought-after Vista at Copperwood community. Overlooking Firelight Pond and Park, this home blends style, comfort, and convenience. Step inside to discover a bright, open-concept main floor with large windows, hardwood flooring, and a modern kitchen featuring a central island, stainless steel appliances, and a walk-in pantry. The spacious living and dining areas create an inviting atmosphere perfect for both everyday living and entertaining. Upstairs, you’ll find a serene primary bedroom complete with a walk-in closet, 4-piece ensuite, and a private balcony offering peaceful pond views. Two additional bedrooms, another full bathroom, and an upstairs laundry room provide excellent functionality for families or guests. The unfinished basement awaits your personal touch — ideal for a future rec room, gym, or extra storage. Enjoy the comfort of central air conditioning, a double-car garage, and a front deck perfect for morning coffee. Located close to parks, playgrounds, walking paths, restaurants, schools, and groceries, and with easy access to the University, this home truly offers the best of Copperwood living.
Inclusions: Dishwasher,Electric Stove,Microwave Hood Fan,Refrigerator,Washer/Dryer
 26
26


