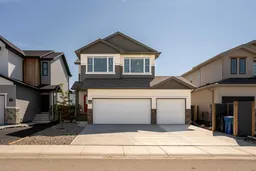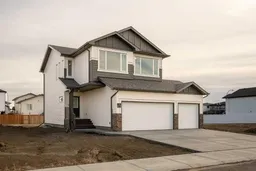Step into this stunning 2-year-old home offering over 2,500 sq. ft. of fully developed living space, a triple car garage, and high-end upgrades throughout. Meticulously maintained and in pristine condition, this property has been thoughtfully enhanced with features such as wall-mounted toilets in every bathroom and a low-maintenance, fully landscaped backyard designed for effortless living.
The main floor welcomes you with an open-concept layout and soaring open-to-above ceilings, anchored by a breathtaking staircase and a sleek electric fireplace in the living room. Just off the living space, the chef-inspired kitchen showcases quartz countertops, a massive walk-in pantry, and premium paneled Fisher & Paykel fridge and Blomberg panneled dishwasher, along with an induction cooktop and built-in microwave/oven combo. The spacious dining area overlooks the backyard oasis with vinyl decking, stamped concrete patio, and xeriscaping for minimal upkeep.
Upstairs, the expansive primary suite features its own electric fireplace, a spa-like ensuite with dual vanities, a tile-and-glass walk-in shower, and a massive walk-in closet. The second level also includes a versatile bonus room, two more generous bedrooms, and a unique 4-piece bathroom that doubles as the laundry room. A clever pocket door separates the shower area from the rest of the bathroom, perfect for busy families.
The fully developed basement adds even more living space, featuring a stylish 3-piece bathroom, a custom wet bar with seating, and wallpaper accents that add personality and warmth. Two additional bedrooms on this level are large enough to comfortably accommodate king-size beds.
With a triple car garage, designer finishes, and thoughtful upgrades at every turn, this home combines modern elegance with functional design. All that’s left to do is move in and enjoy.
Inclusions: Built-In Oven,Built-In Refrigerator,Dishwasher,Garage Control(s),Induction Cooktop,Microwave,Washer/Dryer
 50
50



