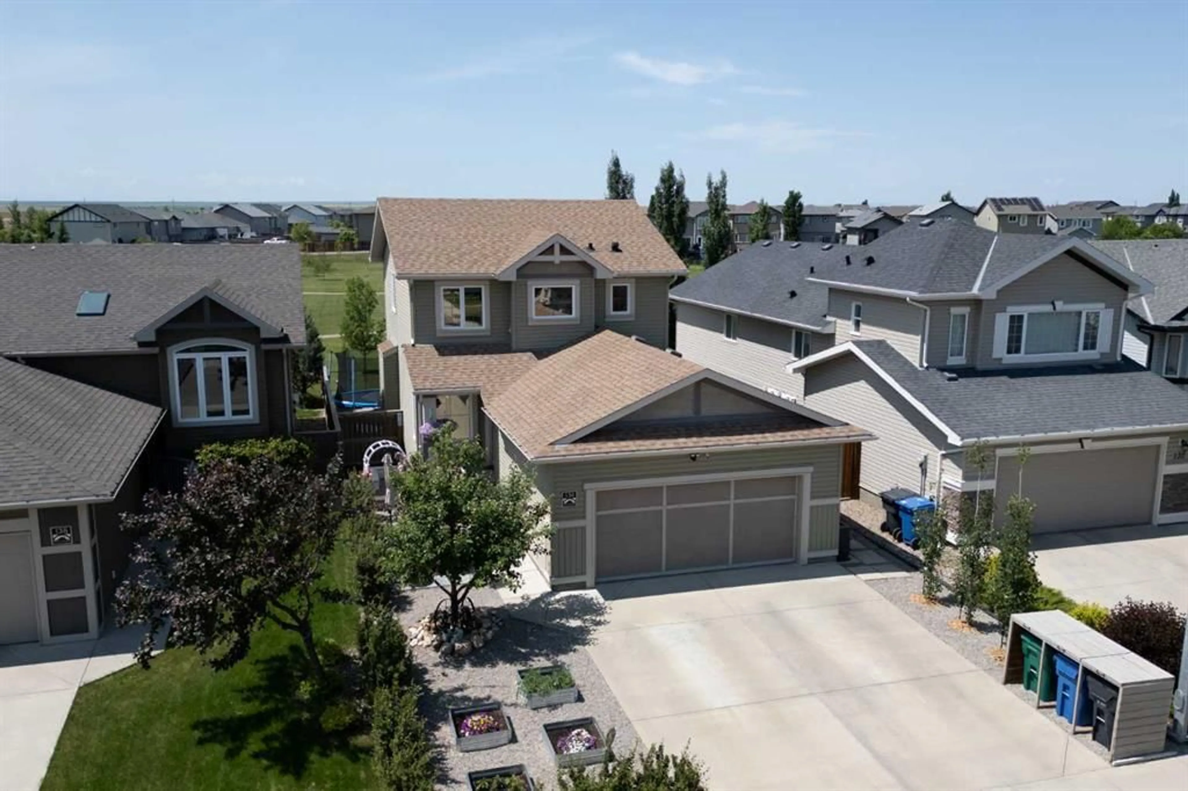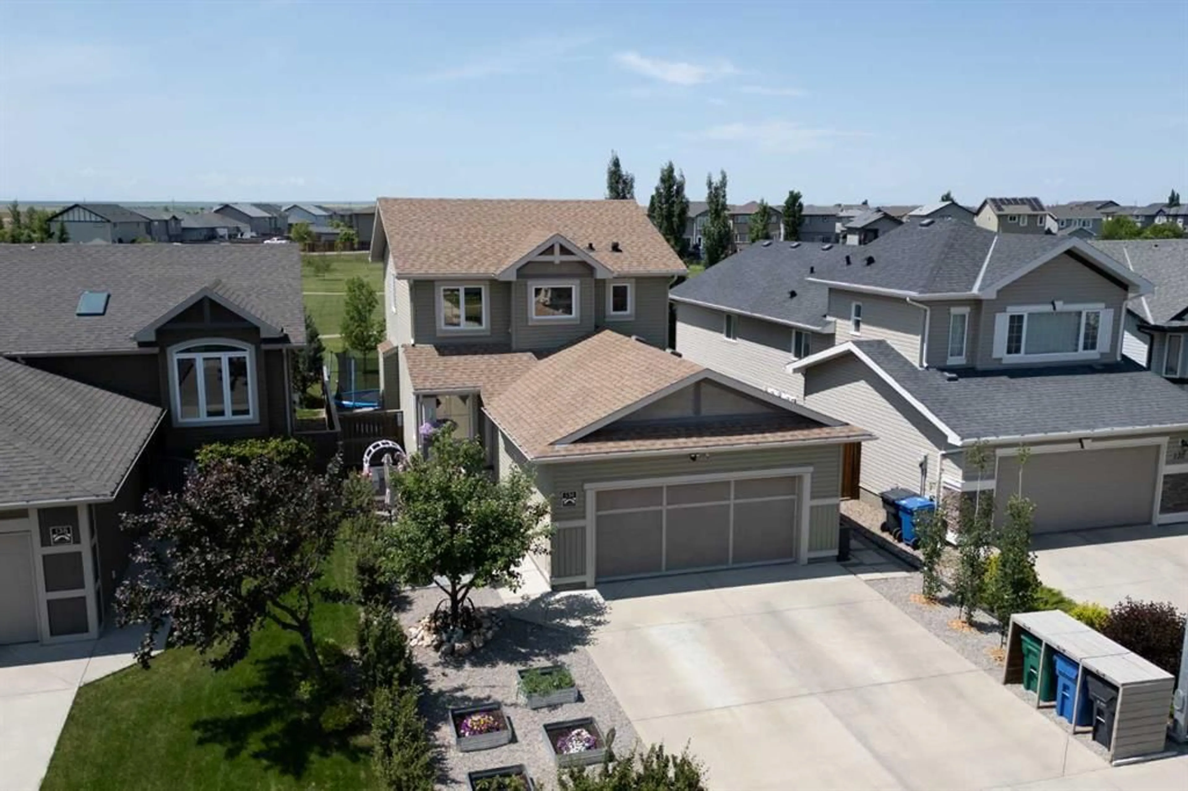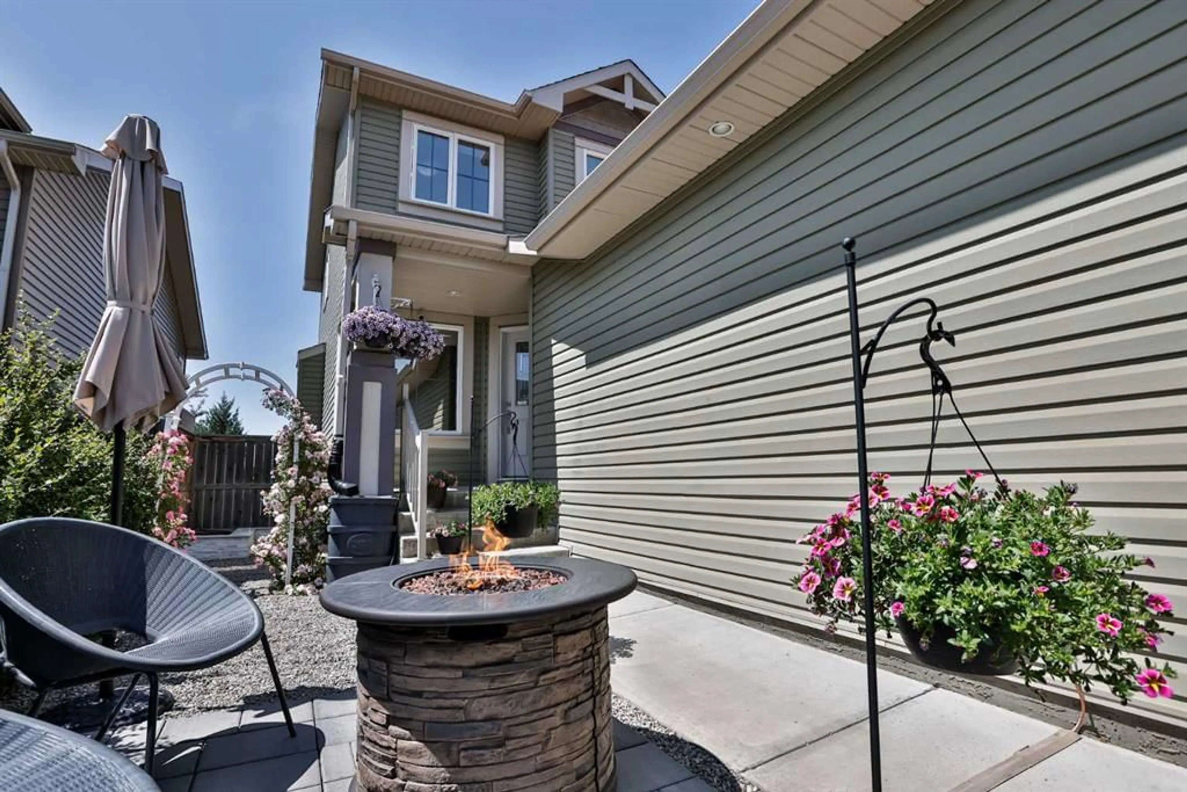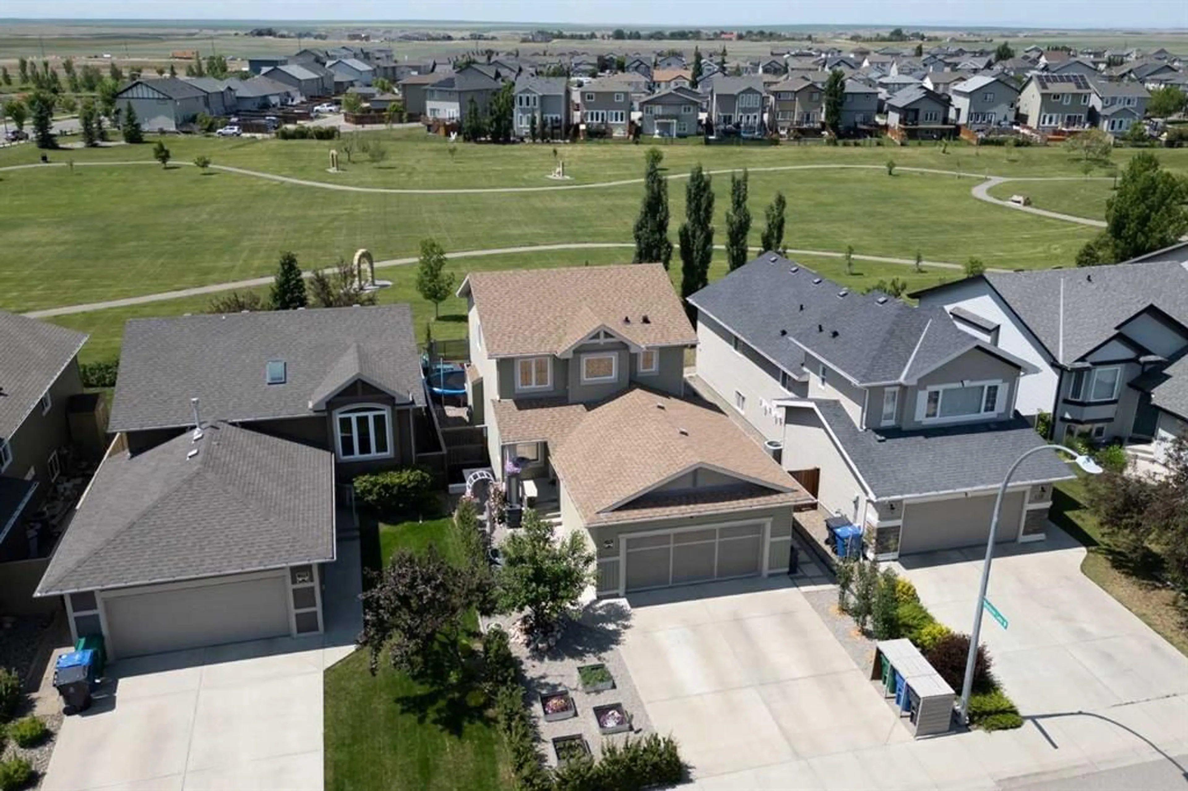134 Keystone Terr, Lethbridge, Alberta T1J 4A1
Contact us about this property
Highlights
Estimated valueThis is the price Wahi expects this property to sell for.
The calculation is powered by our Instant Home Value Estimate, which uses current market and property price trends to estimate your home’s value with a 90% accuracy rate.Not available
Price/Sqft$364/sqft
Monthly cost
Open Calculator
Description
This beautifully modernized home offers an unbeatable location, BACKING onto Keystone PARK with direct access to Coalbanks Elementary School. The moment YOU step inside, you’ll be welcomed by a spacious mudroom off the front entrance, which could easily double as a front office. The open and bright floor plan is designed to maximize the stunning park VIEWS, with an upgraded kitchen featuring sleek GRANITE countertops, a siligranite sink, and top of the line STAINLESS appliances. The living room’s new stone-surround FIREPLACE creates a cozy warm ambiance, perfect for relaxing or entertaining. Step outside to enjoy the large deck and ground level patio, where you can take in the lovely park and mountain views in the background! The main floor is completed by a convenient two-piece powder room. Upstairs, you’ll find three spacious bedrooms, including a primary suite with an ENSUITE bathroom, along with a modern laundry room outfitted with a brand-new washer and dryer. The fully developed basement is currently wide open, offering endless possibilities-it could easily accommodate a 4th or even a 5th bedroom, depending on your needs, along with an additional full bathroom. Thoughtful extras throughout the home include central A/C, garage storage, professional window tinting, and even some furniture is negotiable. Located within walking distance to The Crossings, this home offers unparalleled convenience, with easy access to restaurants, coffee shops, a grocery store, Chinook High school, the library, YMCA, Ice rinks, and the soon to be built Lethbridge Alberta Temple. With it’s modern updates, great views, and prime location, this is a rare opportunity to own a truly exceptional home!
Property Details
Interior
Features
Main Floor
2pc Bathroom
Dining Room
11`0" x 7`7"Kitchen
10`0" x 12`5"Living Room
12`11" x 14`5"Exterior
Features
Parking
Garage spaces 2
Garage type -
Other parking spaces 0
Total parking spaces 2
Property History
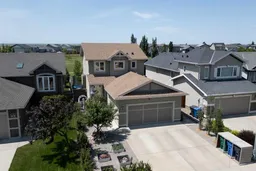 45
45
