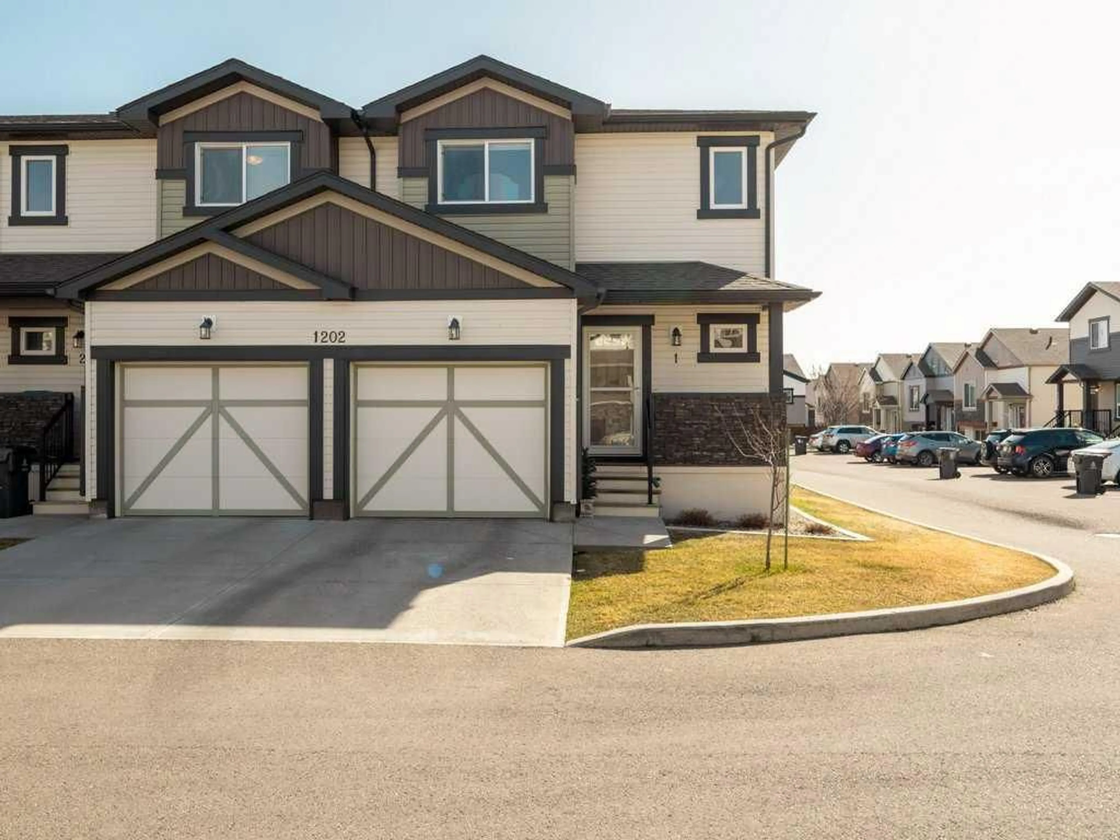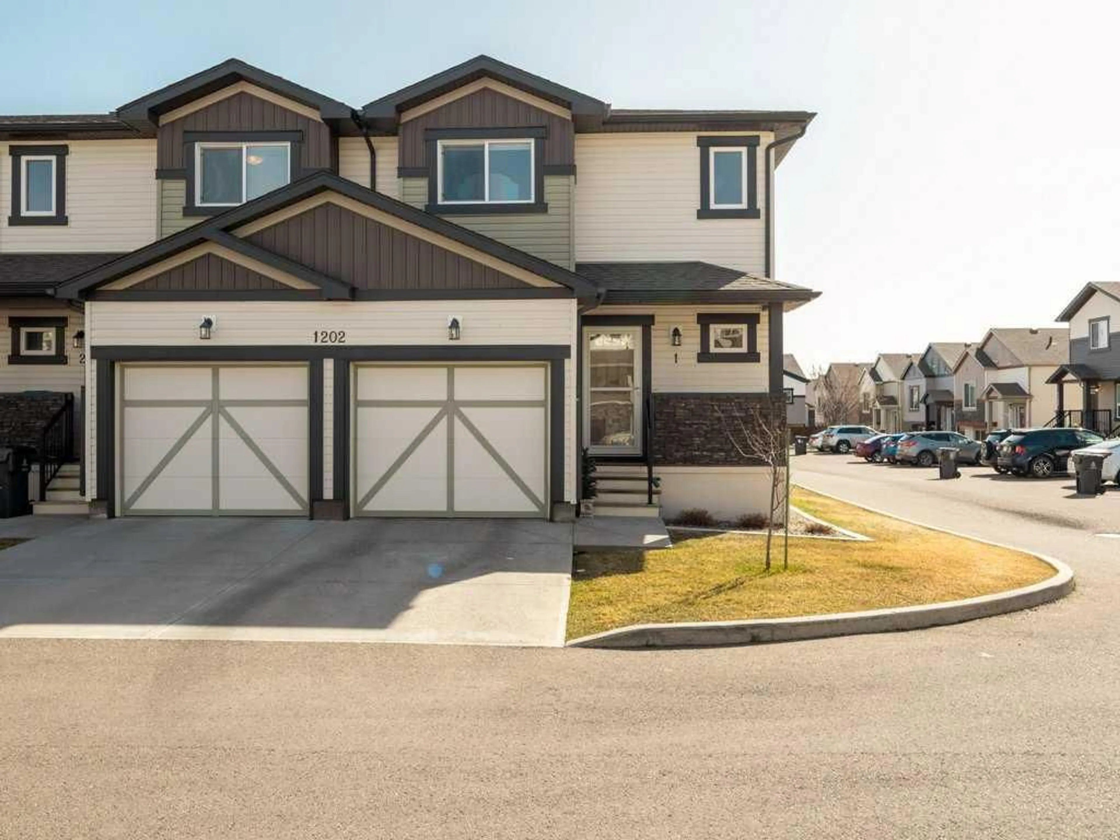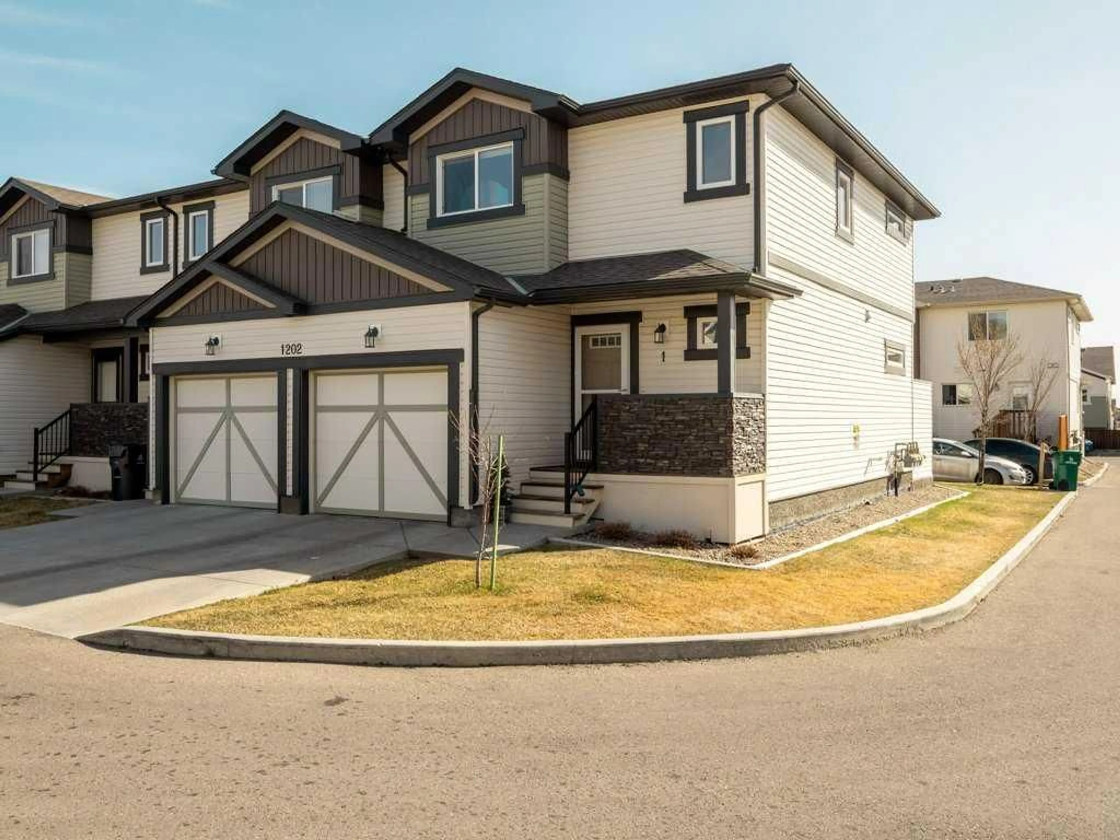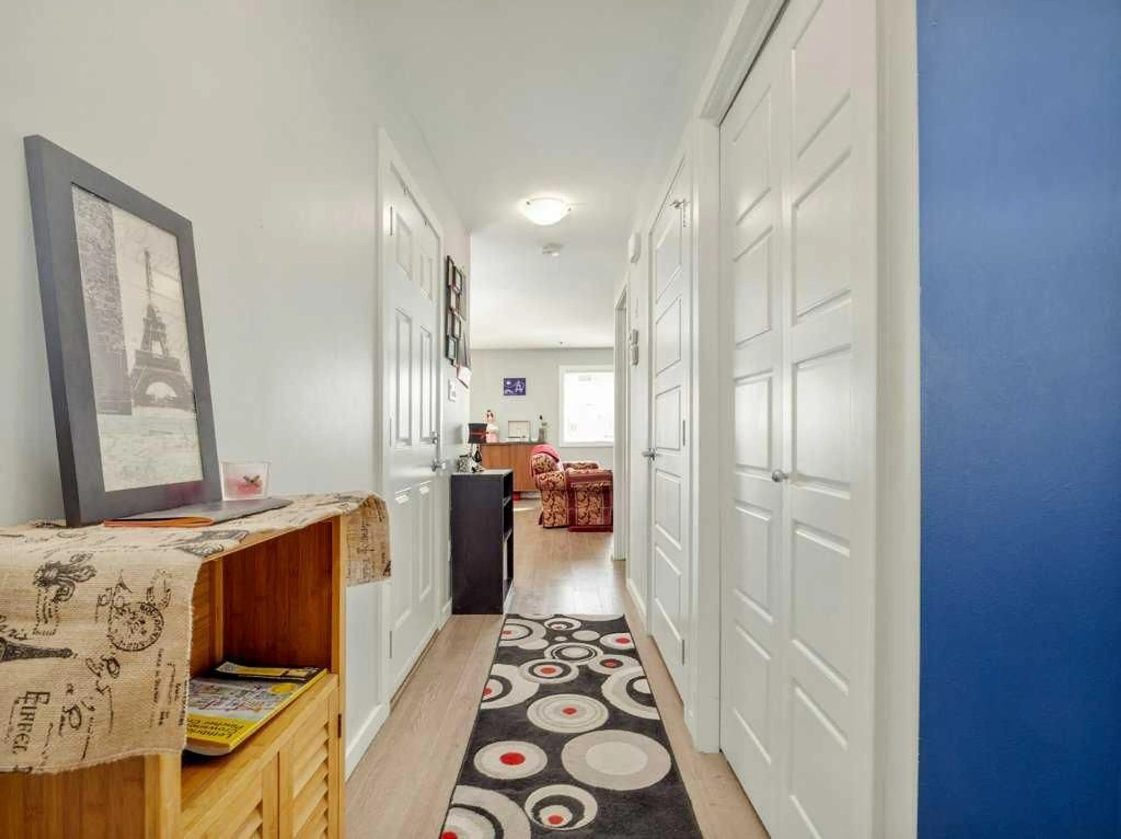1202 Keystone Rd #1, Lethbridge, Alberta T1J 5H6
Contact us about this property
Highlights
Estimated ValueThis is the price Wahi expects this property to sell for.
The calculation is powered by our Instant Home Value Estimate, which uses current market and property price trends to estimate your home’s value with a 90% accuracy rate.Not available
Price/Sqft$270/sqft
Est. Mortgage$1,456/mo
Maintenance fees$250/mo
Tax Amount (2024)$2,907/yr
Days On Market56 days
Description
Welcome to The Curve at Copperwood, where comfort and convenience meet modern living! This bright and spacious end unit—a former show suite—is located at #1, 1202 Keystone Road and offers exceptional value with two oversized bedrooms, each featuring its own ensuite and walk-in closet. Whether you're a student, a small family, or looking for a smart investment, these large bedrooms provide the perfect private retreat for roommates or older children. The unfinished lower level offers the potential to add a third bedroom and bathroom, giving you even more flexibility. Additional features include central air conditioning, a full set of kitchen appliances, and in-suite laundry with washer and dryer included. Enjoy the perks of low condo fees along with access to fantastic complex amenities, including visitor parking, an exclusive fitness centre, and a community room. This home truly has it all—style, space, and location. Contact your favourite REALTOR® today and book a showing!
Property Details
Interior
Features
Main Floor
2pc Bathroom
0`0" x 0`0"Exterior
Features
Parking
Garage spaces 1
Garage type -
Other parking spaces 1
Total parking spaces 2
Property History
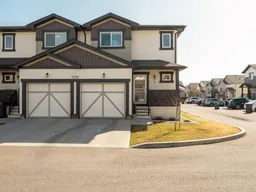 34
34
