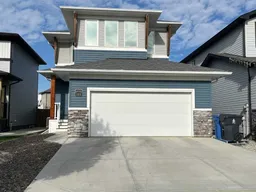Welcome to this beautifully maintained 1,736 sq. ft. 2 storey home, ideally located in the sought-after community of Copperwood. With a smart layout and thoughtful upgrades throughout, this property offers comfort, functionality, and room to grow. The main floor features a spacious living room complete with a cozy gas fireplace, perfect for relaxing evenings. A modern kitchen boasts quartz countertops, large island, corner pantry and amazing appliance; 5' fridge/freezer combo, GE built-in wall oven and microwave, Bertazonni 5 burner cook-top, and Venmar hood fan. Enjoy the ease of main floor laundry and a handy 2-piece powder room. Upstairs, you'll find three generously sized bedrooms, including a luxurious primary suite with a 3-piece ensuite and walk-in closet. A bright and versatile bonus room on the second floor offers additional living space—perfect for a home office, playroom, or media room. Stay cool in the summer with central air conditioning, and enjoy the practicality of the attached double garage for year-round comfort and storage. The undeveloped basement offers a blank canvas with endless possibilities for future development. Outside, the low-maintenance backyard features a large deck ideal for outdoor entertaining. Rear alley access makes room for RV or boat parking, and the powered cantilever gate on the back fence adds extra convenience and security. Don't miss your chance to own this fantastic home with space to grow and all the features today's families need. You will enjoy the family-friendly neighborhood close to parks, schools, shopping, and more. Don’t miss out, call your favorite realtor today to book a viewing.
Inclusions: Built-In Oven,Dishwasher,Dryer,Gas Stove,Microwave,Range Hood,Refrigerator,Washer
 25
25


