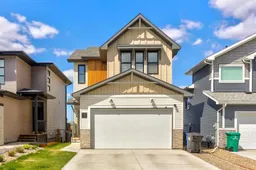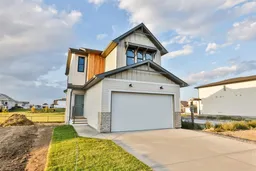Welcome to 58 Blackwolf Pass N, a thoughtfully designed and well-maintained two-storey home offering 1,627 square feet of comfortable living space in a family-friendly neighbourhood! This inviting property features a bright and functional main floor that includes a stylish kitchen complete with an island, range hood, and a large butler pantry, providing plenty of space for storage and meal preparation. The adjoining living room benefits from ample natural light, creating a warm and welcoming atmosphere. Upstairs, you'll find three generously sized bedrooms, all featuring walk-in closets for optimal storage. The primary bedroom includes a private 3-piece ensuite, while a spacious bonus room on this level offers flexibility as an office, playroom, or additional living space. A well-appointed 4-piece bathroom completes the upper floor. The basement is partially finished, offering a fourth bedroom, a full 4-piece bathroom, and extensive storage options. The large recreation room is ready for your finishing touches — an excellent opportunity to customize the space to suit your lifestyle. This home is move-in ready and truly better than new, with several key upgrades already completed, including landscaping, fencing, air conditioning, laundry appliances, and window blinds. Located in the desirable Blackwolf community, this property combines modern convenience with exceptional value. Contact your favourite REALTOR® today!
Inclusions: Central Air Conditioner,Dishwasher,Electric Range,Garage Control(s),Microwave,Range Hood,Refrigerator,Washer/Dryer,Window Coverings
 50
50



