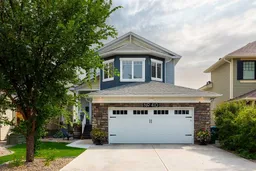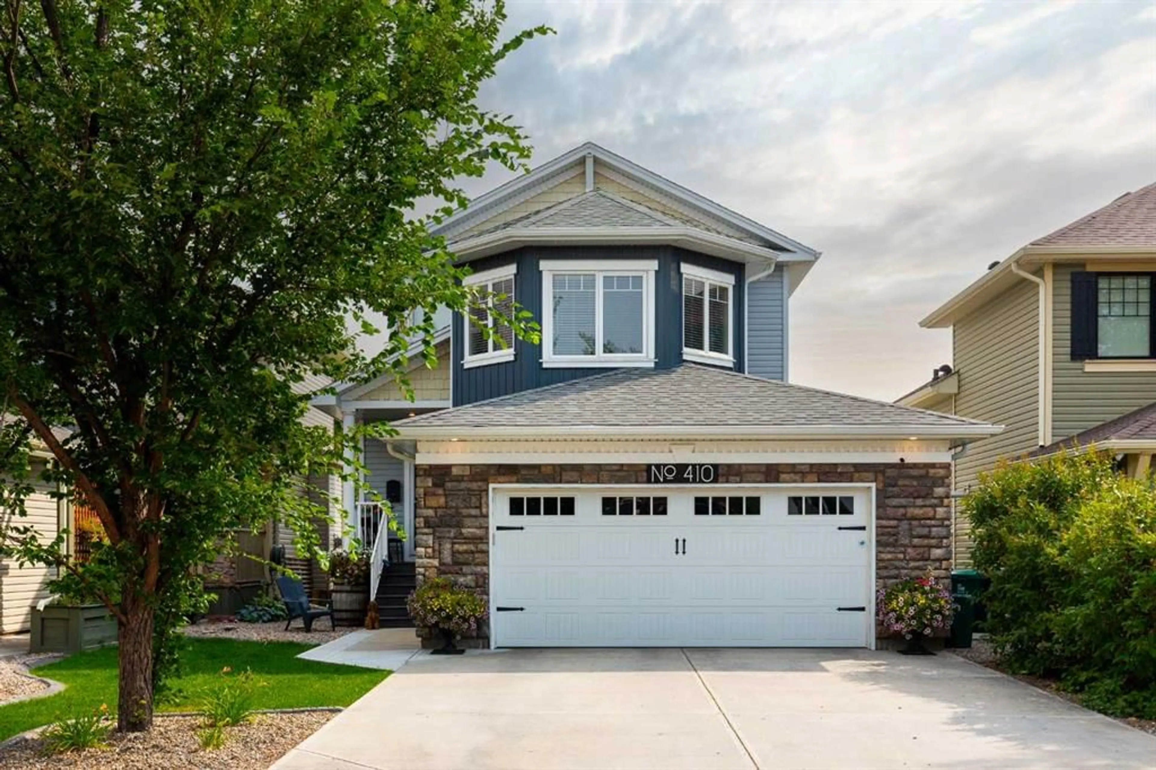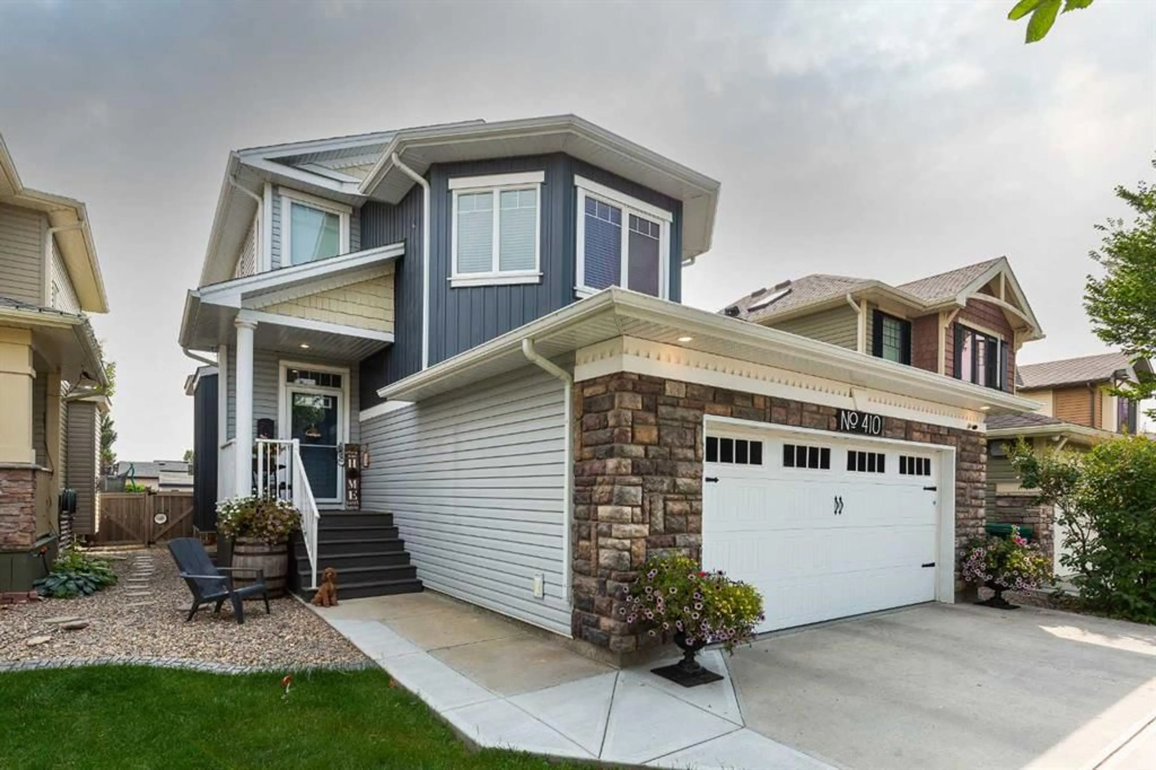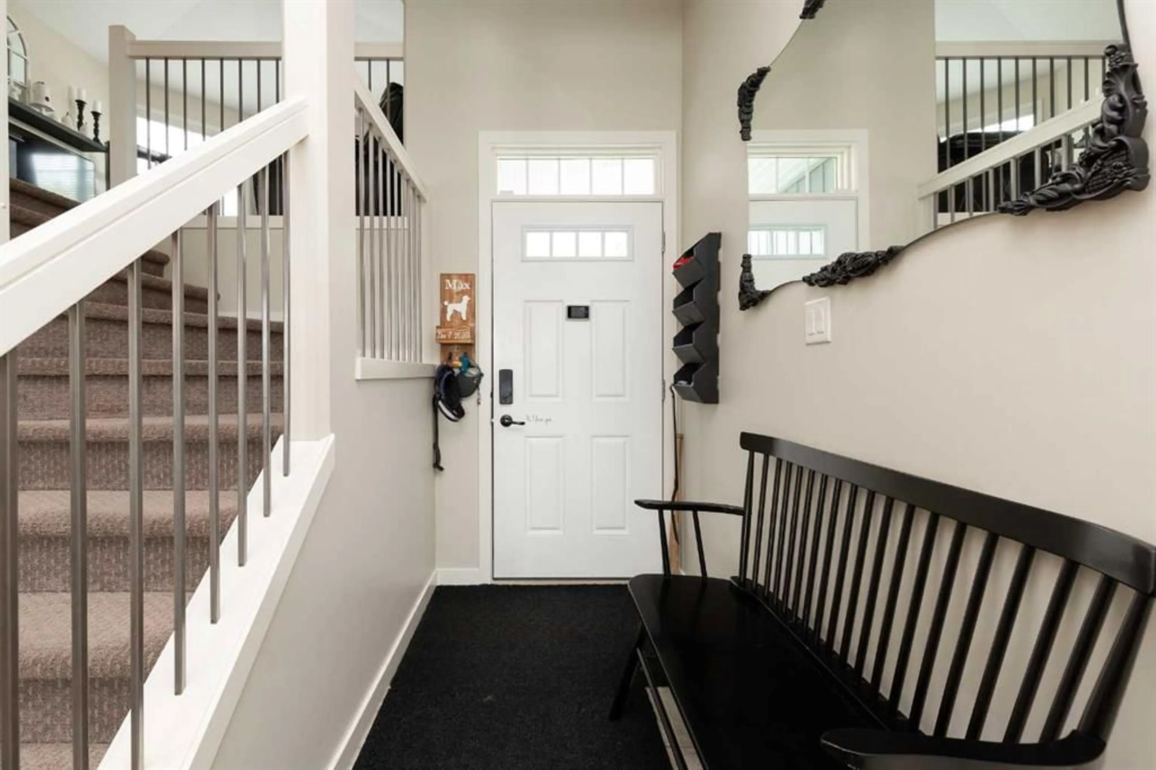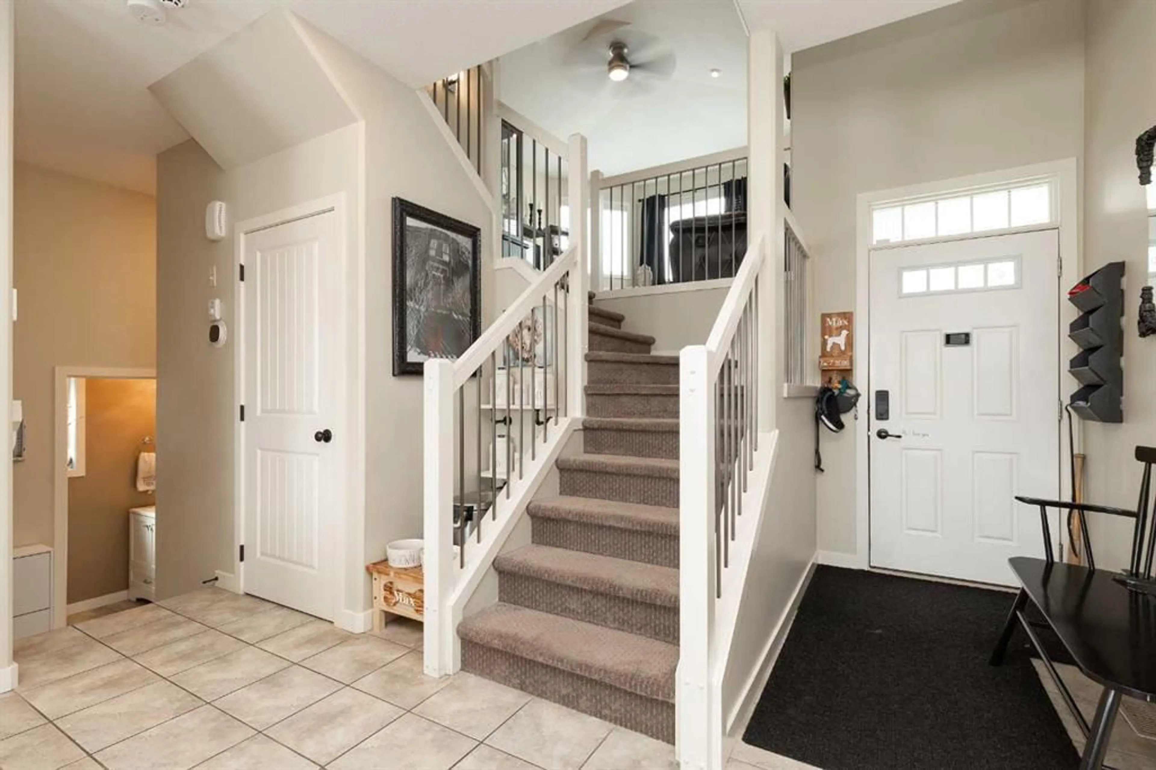410 Lynx Terr, Lethbridge, Alberta T1H 4W7
Contact us about this property
Highlights
Estimated valueThis is the price Wahi expects this property to sell for.
The calculation is powered by our Instant Home Value Estimate, which uses current market and property price trends to estimate your home’s value with a 90% accuracy rate.Not available
Price/Sqft$349/sqft
Monthly cost
Open Calculator
Description
Put this stunning former Avonlea showhome on your must-see list! This Energy Star rated home includes features such as gorgeous granite counter tops, stainless steel appliances, window coverings; upgraded lighting & a coffered ceiling; and plenty of storage. This home offers 4 bedrooms, 3.5 baths and a fabulous laundry room. You'll enjoy the convenience offered by the underground sprinklers and Navian tankless hot water, and heated garage. Please take note of the many upgrades this home has to offer, including: Newly Redone Master Shower with Body Sprays and Rain Head. Over $30,000 in custom closets and cabinetry, Maintenance Free Composite Back Deck And Front Porch , Carpet throughout home has been Replaced, Custom Blinds And Drapes Included. Kwik Curb Front Landscaping plus Permanent Holiday Lighting Installed which is a $5000.00 plus feature. RO System installed for top quality drinking water. Newer Upgraded Furnace. Legacy Park right is located just down the back pathway with spray park, skatepark, basketball, tennis, playgrounds, and concession. All this, in a great Uplands location near Chinook Lake and Pavan Park.
Property Details
Interior
Features
Main Floor
Living/Dining Room Combination
23`7" x 32`1"2pc Bathroom
0`0" x 0`0"Exterior
Features
Parking
Garage spaces 2
Garage type -
Other parking spaces 2
Total parking spaces 4
Property History
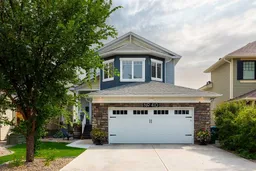 37
37