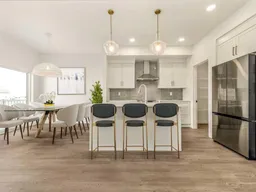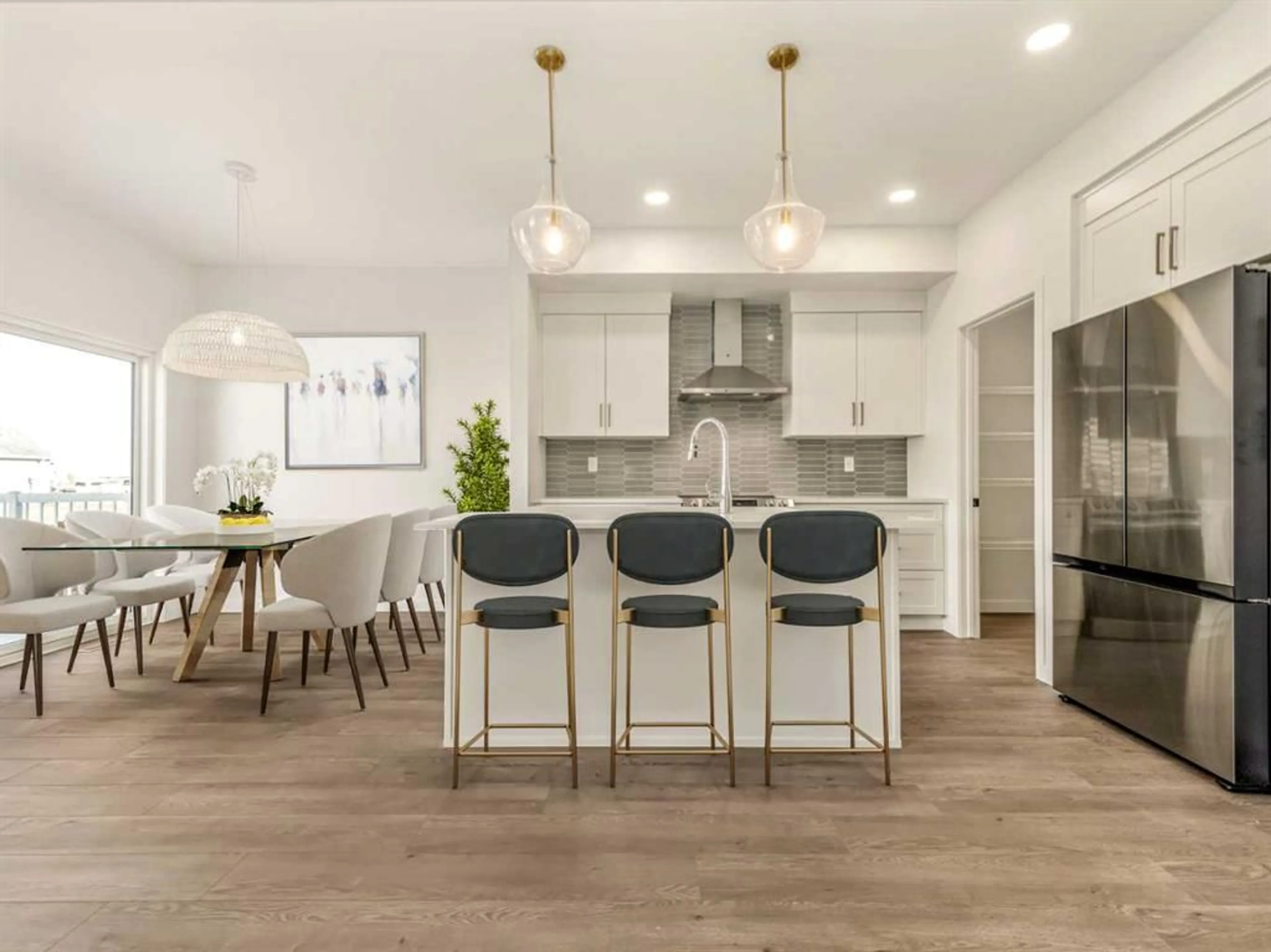This Fantastic 3 bedroom model by Avonlea with bonus room .. The bonus room could easily be converted to a 4th bedroom. This home welcomes you with a large entry way and closet to help keep things clutter free. Grocery delivery is made easy with a two-car attached garage with direct entry into the home. Enjoy the new additions to this model with mudroom off the garage and walk through pantry The main floor includes a convenient 2-piece washroom . The kitchen includes a central island, big walk through pantry, Stainless appliances, built in Microwave and dishwasher. The dining nook is adjacent and sits in front of large patio doors leading out to your rear deck. Beautiful large windows allow for an abundance of natural light to fill the home. The spacious 3 bedrooms and bonus room on the upper level will keep the whole family happy. Both the Master and one of the other upper bedrooms feature walk-in closets. Also new and improved is the convenience of laundry on the second level. The Kohen is the perfect family home, with a basement level that can be further developed to include family room, fourth bedroom and a full bath. The back yard has plenty of space for the growing family. Blackwolf is an architecturally controlled community with the new 73 acre Legacy Park. Lots of walking trails, playground, skate boarding park, Tennis courts and so much more. Convenience of shopping near buy. Home is virtually staged. NHW
Inclusions: Dishwasher,Electric Range,Microwave,Range Hood,Refrigerator
 26
26


