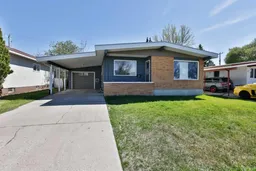Welcome to this Beautiful six-bedroom residence, nestled on an expansive over 5,700 sqft lot in the heart of South Lethbridge’s most desirable rental locale. Step inside to a sprawling living area that creates a warm and inviting atmosphere, perfect for family gatherings. The open-concept kitchen and dining space are designed for convenience and modern living.Three expansive bedrooms on this level ensure comfort without feeling cramped, complemented by a well-appointed bathroom. Most of the home features durable and easy-to-maintain linoleum and vinyl plank flooring.Venture to the separate illegal basement suite where you'll find three spacious bedrooms and another well-appointed bathroom, along with its own kitchen-ideal for extended family or rental opportunities. Each level boasts its own laundry facilities for added convenience.The property includes a one-car garage and carport, providing over four parking spaces. Suited homes like this are a rare find, presenting an exceptional opportunity for both first-time buyers and investors aiming to enhance their rental portfolios. Property located merely five minutes from
Lethbridge Polytechnic College and shopping areas. Directly across from a spacious park and playground, this home provides easy access to everyday conveniences, including gyms, convenience stores, and restaurants, all within
walking distance. Situated in a quiet, clean, and green neighborhood. Don't miss out on the chance to call this stunning property your home:Schedule a showing today with your REALTOR and envision the endless possibilities that await you!
Inclusions: Microwave,Refrigerator,Stove(s),Washer/Dryer
 30
30


