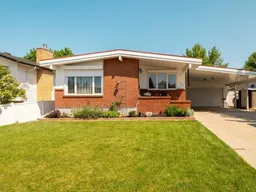Located in the heart of Lethbridge's desirable Southside, this charming brick bungalow is move-in ready and packed with charm. With over 2,200 sq ft of finished living space, a double garage, and a beautifully maintained lot, this home is ideal for families, down-sizers, or anyone looking to settle into a quiet, mature neighbourhood.
Step inside to discover a spacious and sun-filled living room, framed by large front windows that flood the space with natural light. The main floor features three generously sized bedrooms, including a primary suite with a 2-piece ensuite, plus a stylishly updated main 4-piece bathroom with modern finishes and tile accents.
The eat-in kitchen offers timeless maple cabinetry, plenty of counter space, and a cozy breakfast bar for casual meals. The nicely appointed dining space features a large front window, and space for the whole family.
Downstairs, you’ll find a massive rec room, fourth bedroom, updated 3-piece bath, and tons of storage, including a large utility room, two dedicated storage areas (one featuring laundry hook-ups), and a cold room. There’s space here for a home gym, games room, hobby zone, or even a future suite setup.
Outside, enjoy a private fenced yard, brick patio, and oversized double garage with an attached carport plus extra off-street parking. Mature landscaping, alley access, and a quiet tree-lined street make this a must see home in an amazing location in Lethbridge.
Inclusions: Central Air Conditioner,Dishwasher,Range Hood,Refrigerator,Stove(s),Washer/Dryer,Water Softener,Window Coverings
 50
50


