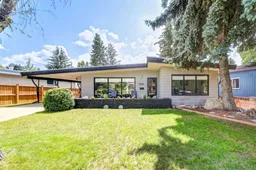Located in the heart of the highly sought-after Agnes Davidson neighbourhood, this stylish mid-century modern bungalow effortlessly blends timeless design with thoughtful updates. With 2 spacious bedrooms on the main floor—including a convenient half ensuite—and large front windows equipped with electric blinds, the home offers both comfort and character.
Enjoy a bright and airy main level with four newly installed windows and a new sliding patio door that leads to a private fully fenced backyard retreat. The outdoor space includes a cozy patio, access to a single-car garage, and a carport—ideal for convenient parking and entertaining.
Downstairs, you'll find additional living space with a third bedroom, a full 4-piece bathroom, a generous storage room (opportunity for a 4th bedroom), and a laundry room conveniently located nearby. This home has seen extensive upgrades over the past three years, including:
High-efficiency furnace with UV light, Heat pump for year-round comfort, Tankless on-demand hot water,Updated electrical panel, New kitchen appliances and flooring, Refreshed main floor bathroom vanity and flooring and paint throughout the main floor.
Whether you're drawn to the classic lines of mid-century design or the comfort of modern upgrades, this home offers a perfect blend of both.
Inclusions: Dishwasher,Refrigerator,Stove(s),Washer/Dryer
 30
30


