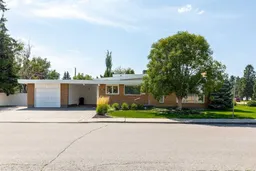Welcome to 1406 26 Street S—a striking brick bungalow nestled on a massive, beautifully landscaped lot in one of Lethbridge’s most desirable and quiet South Side pockets. With 5 bedrooms and 2.5 bathrooms, this home offers space, function, and timeless style. Inside, the mid-century modern design shines through an open-concept main floor featuring big windows, a cozy gas fireplace in the living room, and granite countertops in the kitchen. Four of the bedrooms and 1.5 bathrooms are conveniently located upstairs, including a half-bath en-suite in the primary bedroom. Downstairs, you'll find a spacious family room perfect for movie nights or entertaining, along with a fifth bedroom, the second full bathroom, summer kitchen, and extensive storage under the entire main floor. Stay cool in the summer with roof-mounted central A/C on the upper level, and warm all winter with efficient boiler heating. An attached carport leads directly into the single heated garage, offering plenty of covered parking and practicality. The exterior landscaping is elegant and mature—ideal for those who appreciate outdoor space and privacy. Located just off Mayor Magrath Drive S, this home gives you quick access to amenities, schools, parks, and more, while still offering the peace of a tucked-away neighborhood. This is a rare opportunity to own a meticulously maintained, architecturally unique home in a fantastic location.
Inclusions: See Remarks
 34
34


