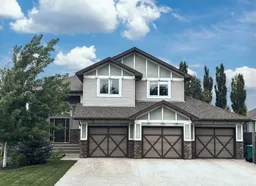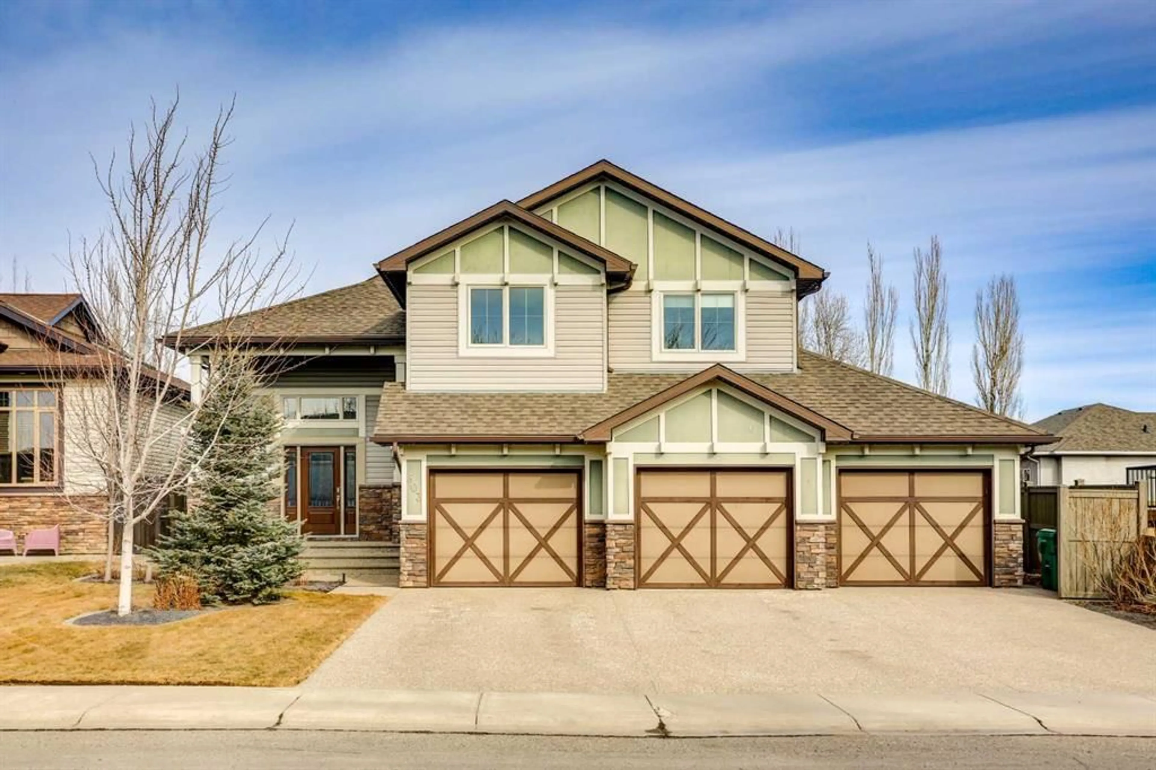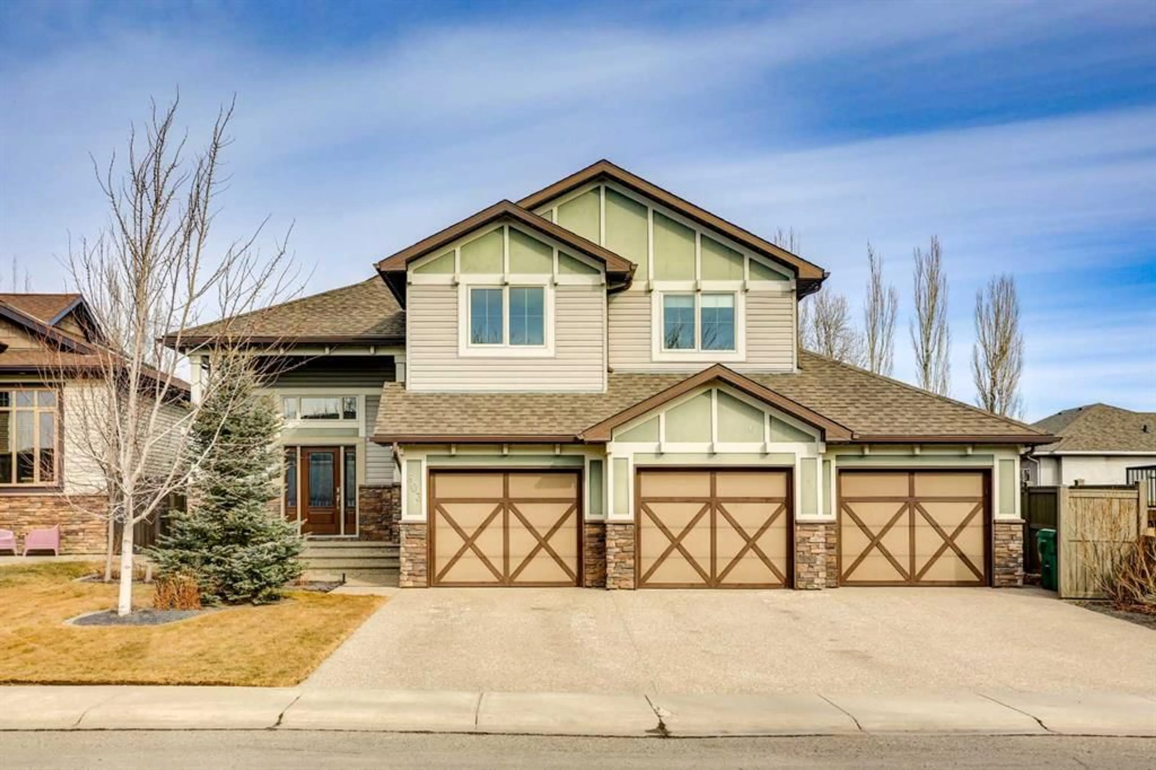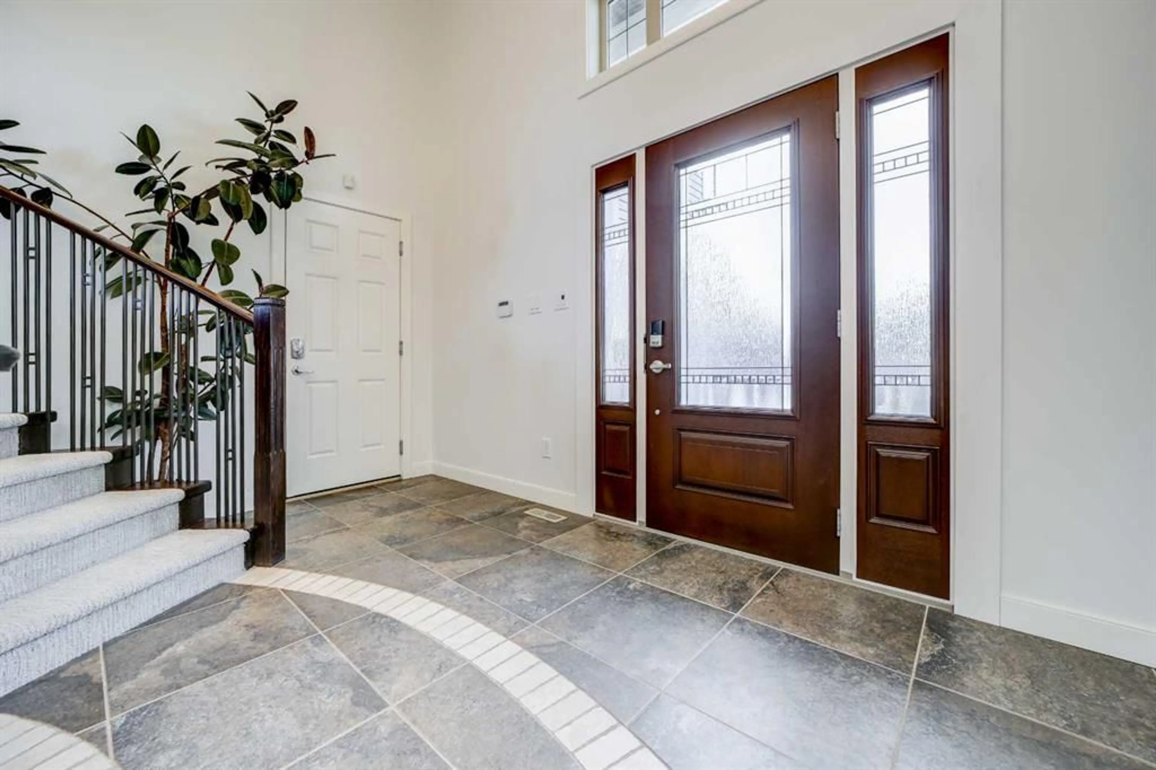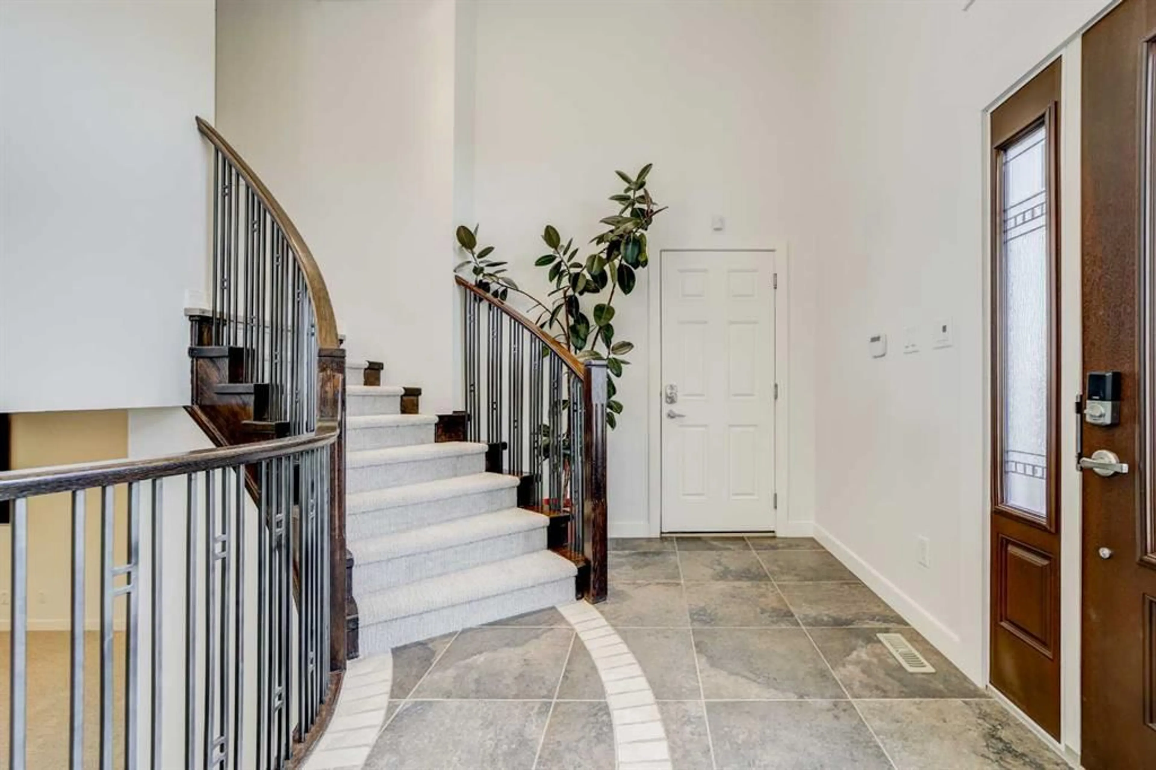603 Canyonview Landng, Lethbridge, Alberta T1K 5R9
Contact us about this property
Highlights
Estimated ValueThis is the price Wahi expects this property to sell for.
The calculation is powered by our Instant Home Value Estimate, which uses current market and property price trends to estimate your home’s value with a 90% accuracy rate.Not available
Price/Sqft$419/sqft
Est. Mortgage$3,178/mo
Tax Amount (2024)$6,897/yr
Days On Market13 days
Description
From the moment you step into this exquisite home, you’ll be welcomed by a beautifully tiled foyer that opens to a grand, curved staircase, soaring ceilings, and an abundance of natural light streaming through the kitchen skylights. Designed with both elegance and comfort in mind, this home has been thoughtfully updated with brand-new carpeting throughout, along with fresh flooring, baseboards, and new front and back doors. The bright and spacious kitchen is a true chef’s dream, featuring newly painted cabinetry, gleaming Silestone countertops, and an open-concept design that seamlessly flows into the dining and living areas. Convenient main-floor laundry adds to the home’s practicality, while the luxurious primary suite offers a peaceful retreat, complete with a walk-in closet and a spa-inspired five-piece ensuite. Upstairs, two additional bedrooms sit over the garage, providing the perfect private space for children or guests. This fully developed home is designed for modern living, equipped with air conditioning, a newer hot water on-demand system, and a recently installed solar collection system for energy efficiency. Permanent outdoor lighting enhances both curb appeal and security, ensuring a warm, inviting exterior all year round. Outside, a spacious Trex deck spans the entire back of the home, offering an ideal setting for outdoor entertaining. A 15 x 40 concrete pad is perfect for family activities, while the newly built dog run ensures your furry friends have space to roam. The underground sprinkler system keeps the landscaping lush and vibrant with minimal upkeep. For those who need extra space for vehicles or hobbies, the triple heated garage is a standout feature. Nestled in The Canyons, this home is just steps from parks, green spaces, and the Paradise Canyon golf club, making it perfect for families looking to enjoy an active and relaxing lifestyle. And with the kitchen, living room, primary suite, and laundry all on the main level, this home offers the convenience of BUNGALOW STYLE LIVING with the added flexibility of extra space upstairs. With its extensive updates, premium features, and unbeatable location, this home is truly a must-see.
Property Details
Interior
Features
Main Floor
Nook
12`8" x 10`9"Eat in Kitchen
15`9" x 13`2"Laundry
9`6" x 7`10"Foyer
13`4" x 7`11"Exterior
Features
Parking
Garage spaces 3
Garage type -
Other parking spaces 3
Total parking spaces 6
Property History
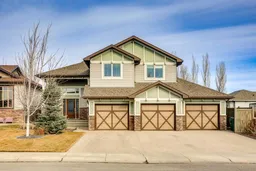 50
50