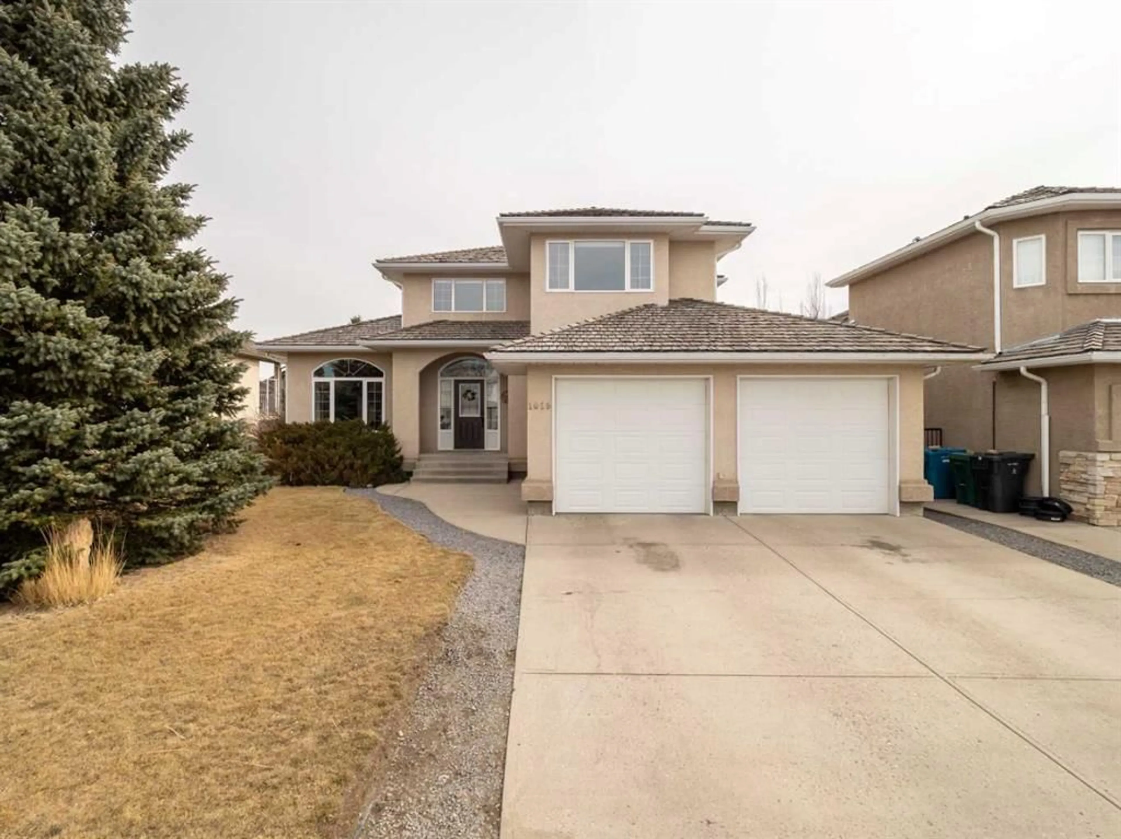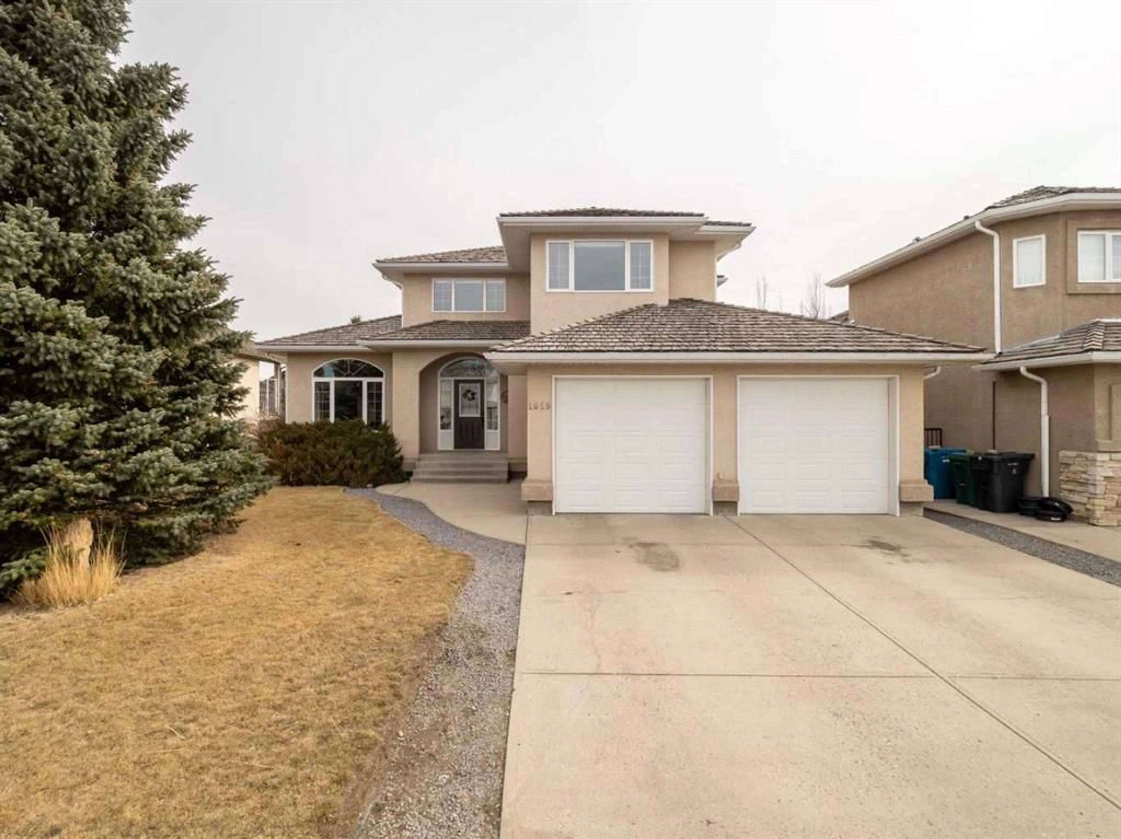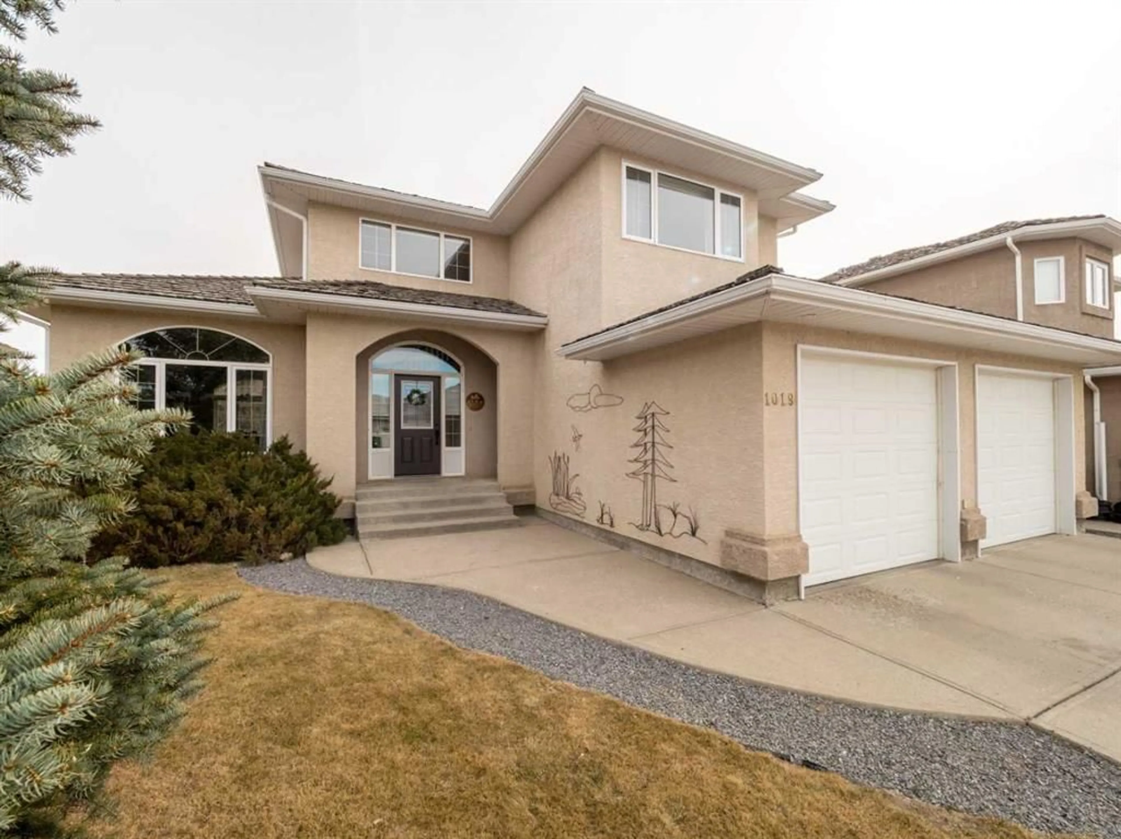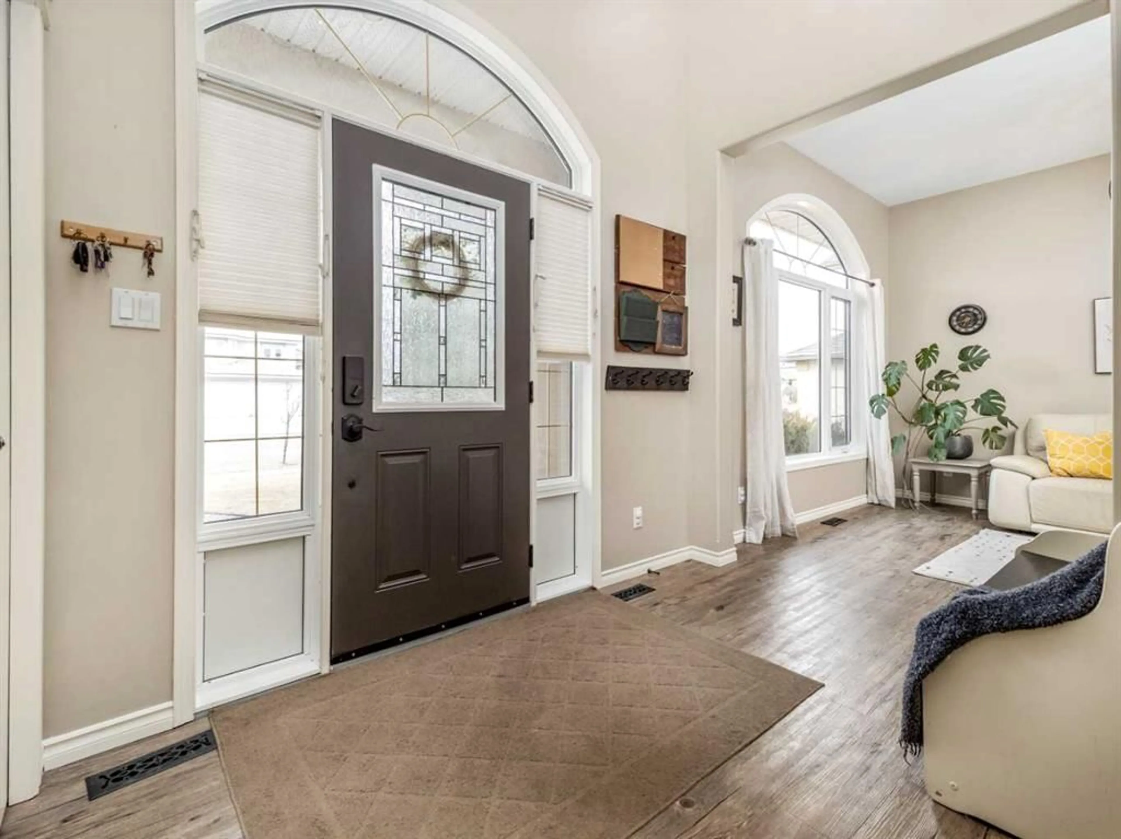1019 Canyon Blvd, Lethbridge, Alberta T1K 7V4
Contact us about this property
Highlights
Estimated ValueThis is the price Wahi expects this property to sell for.
The calculation is powered by our Instant Home Value Estimate, which uses current market and property price trends to estimate your home’s value with a 90% accuracy rate.Not available
Price/Sqft$283/sqft
Est. Mortgage$2,362/mo
Tax Amount (2024)$5,256/yr
Days On Market58 days
Description
Welcome to this large 2 storey home with 2906 total square feet of living space in the beautiful and secluded Paradise Canyon neighbourhood in West Lethbridge. Situated on a large 56 foot wide lot, this home has all the space you want & need! Updates over the years include vinyl plank floors, carpets, paint, light fixtures, hardware, and a large 32 foot wide 2 tiered deck with gas line for BBQ that spans the rear of the home. Also, this home has an EAST FACING BACKYARD, & that is awesome because your house blocks alot of the wind, and provides shade so you can enjoy the deck in the summer afternoons and evenings! Won't be too hot when it's sunny, and still enjoyable on those windy days, yet you'll still enjoy that morning sun coming in through the main living areas of the home. Inside, you'll find a welcoming foyer that is open to above. It gives a nice grand feeling when people enter. Main floor also has living room and dining room with high ceilings that continue that grand appearance. Main floor also has kitchen with pantry and island, family room with gas fireplace, laundry room, and 2 piece bathroom. There is also an entry to the garage with hooks for jackets, and of course, an entry to the deck from the kitchen. Upstairs you'll find 3 bedrooms, including the primary with walk-in closet and ensuite with separate walk-in shower and soaker tub. There is also another full bathroom on this level. Basement is fully developed and features a massive rec room, a 4th bedroom, a bathroom with shower, and a 2nd kitchen! Current owners use this space to run a day home, but also, a 2nd kitchen with appliances is always handy! Home has conveniences of central a/c and central vac! Yard is fenced and landscaped, and a great size to enjoy! Again, this lot is 56 feet wide! Attached double garage for your vehicles. Paradise canyon has parks, playgrounds, walking paths around ponds, and an amazing golf course at the bottom of the canyon! It's like living in a hamlet within Lethbridge City Limits, with peace and tranquility, but still so close to everything you need!
Property Details
Interior
Features
Main Floor
Foyer
9`8" x 6`10"Living Room
14`3" x 10`7"Dining Room
12`9" x 10`7"Kitchen
14`2" x 12`2"Exterior
Features
Parking
Garage spaces 2
Garage type -
Other parking spaces 2
Total parking spaces 4
Property History
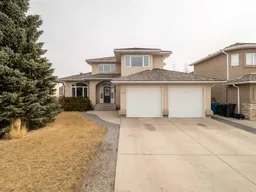 50
50
