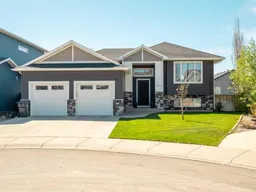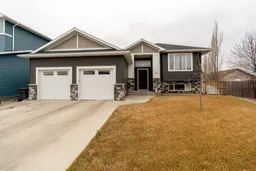Stunning bi-level home with 2394 total square feet of living space in the bedroom community of Coalhurst just minutes away from Lethbridge's west side. Beautifully designed home with a good size welcoming entry that also features an entrance to the garage. Main floor has vinyl plank flooring and 9 foot ceilings. Living room has custom built-ins and cabinets, floor to ceiling rock wall with warm gas fireplace, and a box ceiling design for texture and style. Open plan continues on main with dining nook that features door to covered deck out back. There is even a gas bbq hookup for when you're grilling in the summer! Back inside, the kitchen is fantastically appointed with full ceiling height cabinets, stainless steel appliance package, corner pantry, and beautiful quartz counters. Even the range hood cabinet opens up in case you ever need to service it! Down the hall you'll find a laundry room, a full bathroom with tub/shower combo, and 2 bedrooms, including primary with walk-in closet, & a beautiful ensuite that has double sinks and a walk-in shower. Basement is fully developed with a massive family room, 2 more bedrooms(including one with a walk-in closet), another full bathroom with tub/shower combo, and the furnace/utility room. There are also some nice closets for storage. Outside, yard is fenced and landscaped with underground sprinklers, and enclosed storage under the deck. Large Double Garage is heated which is so nice in the winter months. Home has conveniences of central a/c and central vac. There is a park and pond in the neighbourhood and Coalhurst's hidden little gem might just be the Kooyman Bakery! Coalhurst also has an Elementary School(K-6) and High School(7-12) for the kids! Access to town from Highway 3 and paved back side access to Highway 25! Small town living so close to the city!
Inclusions: Central Air Conditioner,Dishwasher,Dryer,Electric Stove,Microwave,Refrigerator,Washer,Window Coverings
 49
49



