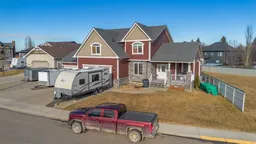Welcome to this stunning 5 bedroom, 1 1/2-story home, nestled on a spacious lot in one of Coaldale's most desirable neighborhoods! As you step inside, you'll be greeted by soaring 18-foot vaulted ceilings highlighted by a rock-faced mantle with a cozy gas fireplace. The open-concept kitchen is a chef's dream, offering an abundance of cabinetry, stainless steel appliances, and a large island. Additional features include a countertop stove, and an expansive walk-in pantry, making organization a breeze. A formal dining room is also featured on the main floor, perfect for entertaining guests. Upstairs, the master suite is truly one-of-a-kind, with a spacious walk-in closet and a sunken 5-piece ensuite. Enjoy the large soaker tub, separate one-piece steam shower, and dual sinks in this luxurious bathroom. The upper level also offers three more generously sized bedrooms and an additional bedroom in the basement, which also includes a den. The basement has a cozy family room with a unique fireplace, a beautifully designed wet bar, and ample space for relaxation and entertainment. The home also features a high-efficiency Carrier furnace with a full air exchange system, ensuring excellent air quality throughout the home. The three-car garage is heated and houses a central vacuum system. Step outside to the covered deck, complete with a BBQ gas hookup, and take in the view of the expansive backyard, which features U/G sprinklers. Exterior Glostone lights are also included. This home offers the perfect blend of luxury, comfort, and functionality—don’t miss the opportunity to make it yours!
Inclusions: Central Air Conditioner,Dishwasher,Garage Control(s),Microwave,Refrigerator,Stove(s),Washer/Dryer,Window Coverings
 48
48


