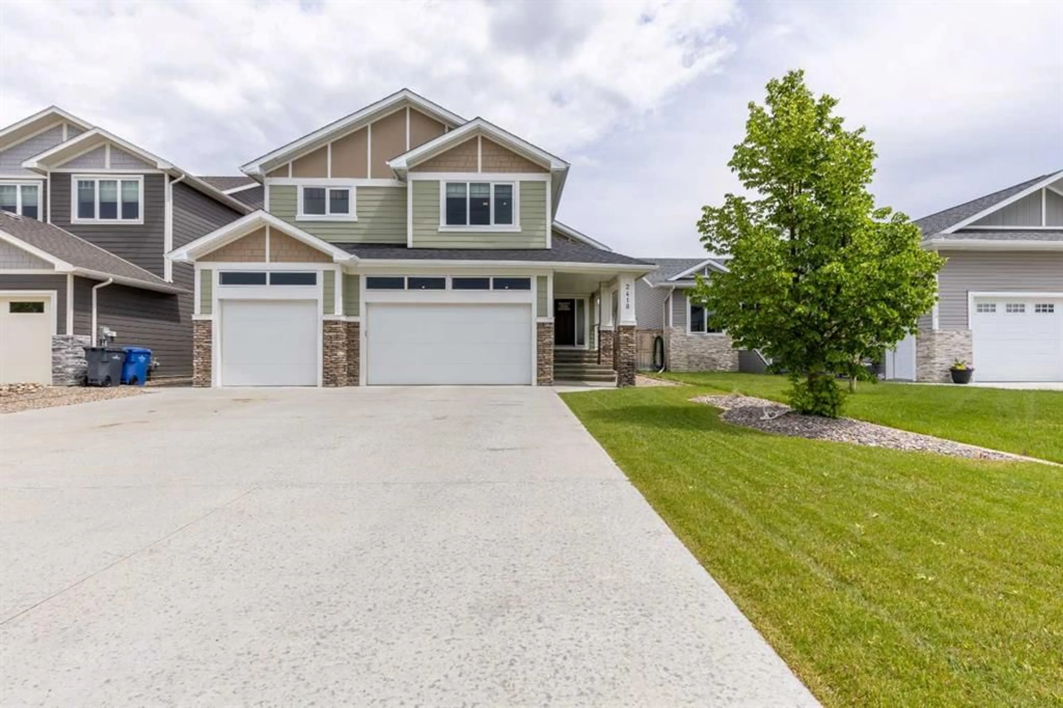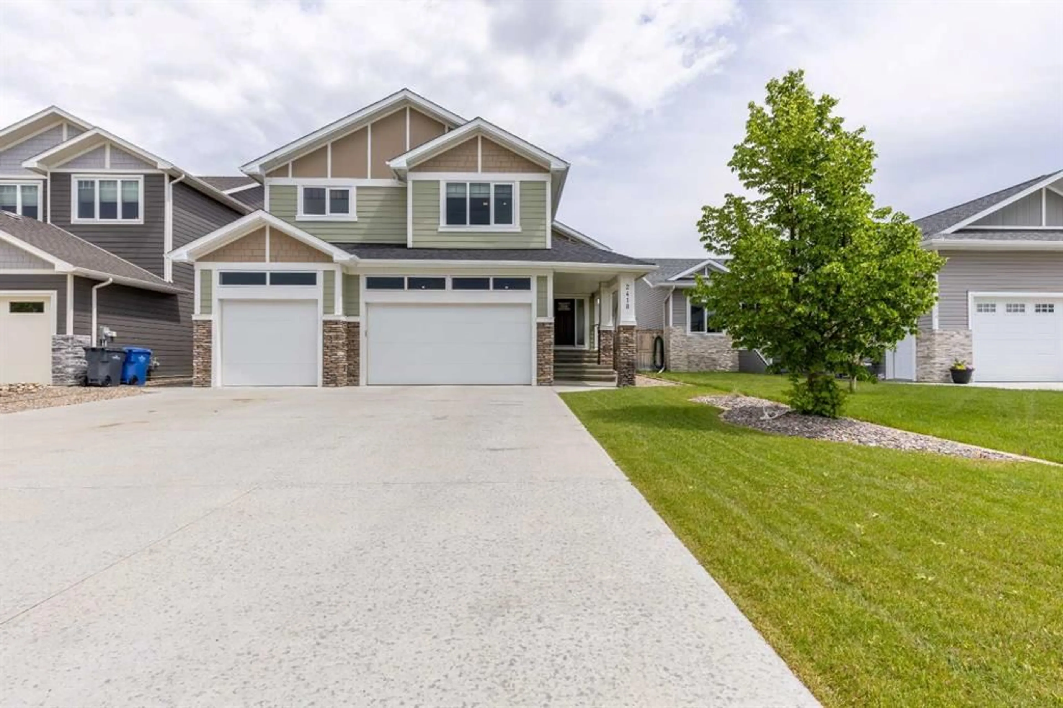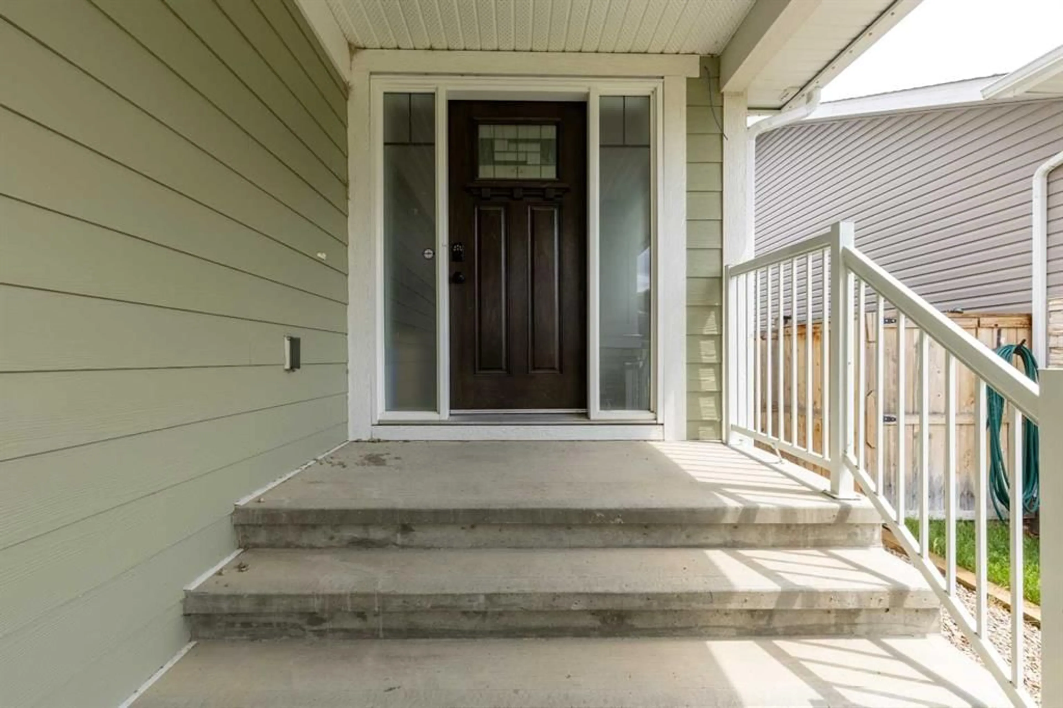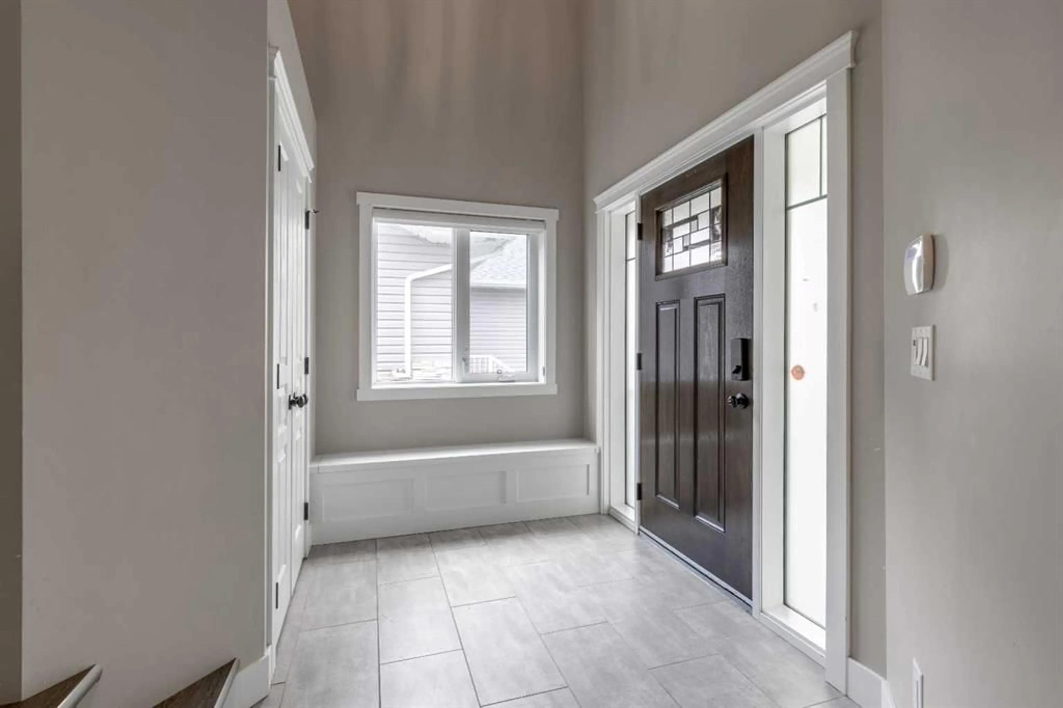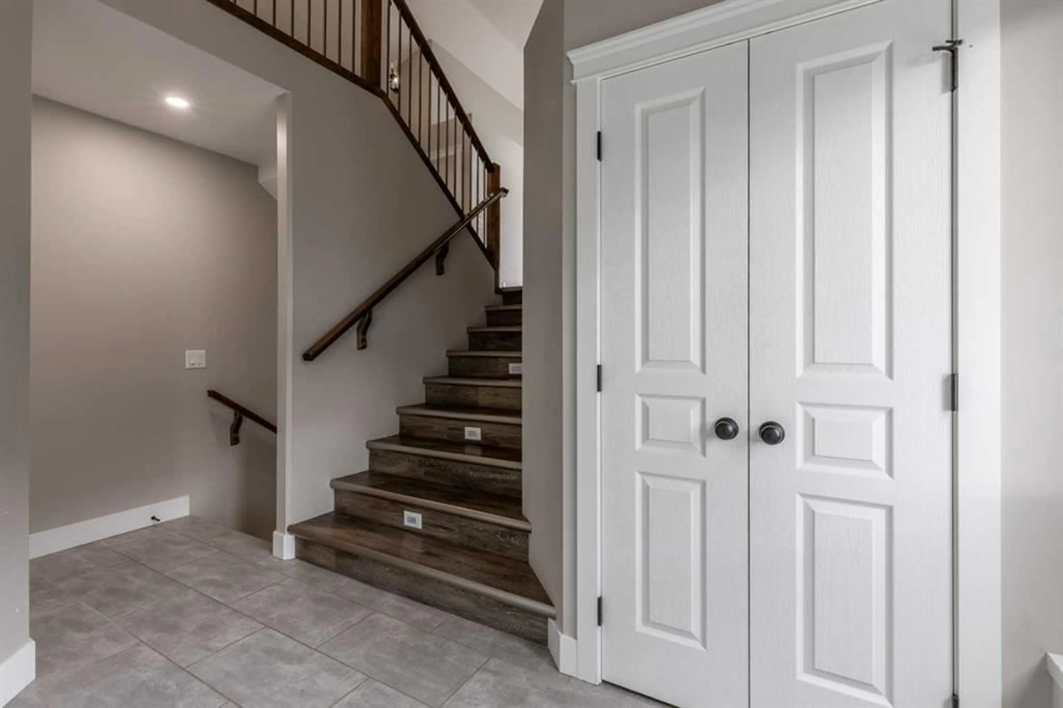2418 Aspen Dr, Coaldale, Alberta T1M 0E6
Contact us about this property
Highlights
Estimated ValueThis is the price Wahi expects this property to sell for.
The calculation is powered by our Instant Home Value Estimate, which uses current market and property price trends to estimate your home’s value with a 90% accuracy rate.Not available
Price/Sqft$350/sqft
Est. Mortgage$3,006/mo
Tax Amount (2025)$6,164/yr
Days On Market2 days
Description
A spacious, custom home with high end finishes and no rear neighbours! This bi-level bonus offers plentiful parking with a triple attached heated garage and extended driveway, one of the great benefits of the Cottonwood community! There's a grand covered entrance as you approach this home with soaring ceilings in the foyer, a built-in storage bench and ambiance lighting in the stairs. The quartz kitchen offers a ton of counter space with elongated cabinetry extending into the dining room and a bonus coffee station. There's a gas cook top, corner pantry and 2 skylights in the vaulted ceiling that bring in natural light to the kitchen. The living room is centred around the gas fireplace with built-ins flanking both sides. There are 2 bedrooms that share the main floor along with a 4 piece bathroom and spacious laundry room, complete with sink! Heading upstairs, there is a well sized primary suite with HUGE 5 piece en-suite bathroom and walk-in closet with great shelving options. The walk-up to grade basement has a wet bar, secondary gas fireplace, storage area, two additional bedrooms (both with walk-in closets), 4 piece bathroom and a covered patio under the deck! The yard is landscaped, has a solid stone fence, patio and is only a few blocks from Cottonwood Park!
Upcoming Open Houses
Property Details
Interior
Features
Main Floor
4pc Bathroom
Bedroom
15`3" x 10`4"Bedroom
10`8" x 12`7"Dining Room
14`0" x 9`0"Exterior
Features
Parking
Garage spaces 3
Garage type -
Other parking spaces 3
Total parking spaces 6
Property History
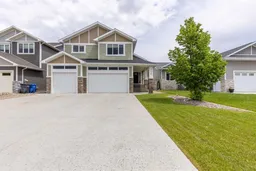 50
50
