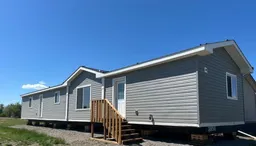Welcome to 2002 Sunflower Crescent – in The Seasons!
Discover the perfect blend of comfort, convenience, and ownership in this brand-new 2025 modular home, located in the desirable community of The Seasons, where you own your land — that’s right, no pad or rental fees! This is an opportunity to enjoy affordable homeownership without compromising on style or space.
Step inside and be greeted by a bright, open-concept layout that offers 3 bedrooms and 2 full bathrooms, ideal for families, downsizers, or anyone looking for single-level living. The spacious kitchen is thoughtfully designed, featuring a large walk-in pantry, modern cabinetry, and a center island. The kitchen also comes fully equipped with stainless steel appliances, including a fridge, stove, dishwasher, and microwave.
The primary suite includes a well-appointed ensuite bathroom and ample closet space, while the additional two bedrooms provide flexibility for a home office, guest room, or growing family. A separate utility/laundry room offers practical storage solutions, complete with a closet and dedicated space for your washer, dryer, and freezer.
Situated in a peaceful and well-maintained community, 2002 Sunflower Crescent combines the best of low-maintenance living with the pride of ownership. Whether you're a first-time homebuyer, downsizing, or simply looking for a fresh start in a friendly neighborhood, this home checks all the boxes.
Inclusions: Dishwasher,Electric Stove,Microwave,Refrigerator
 17
17


