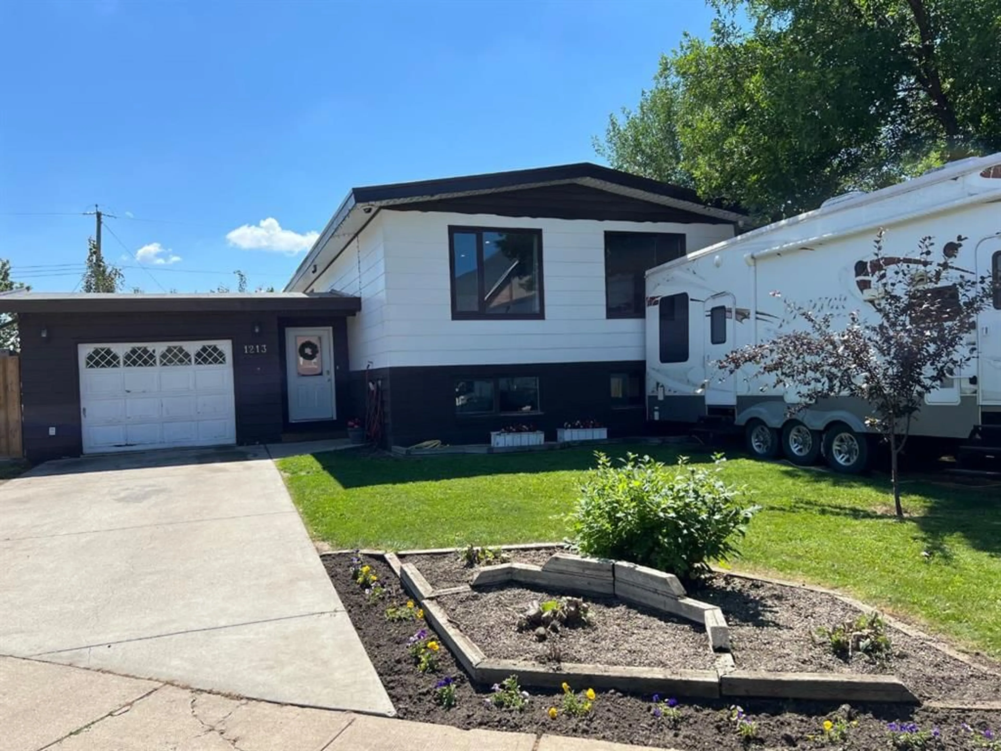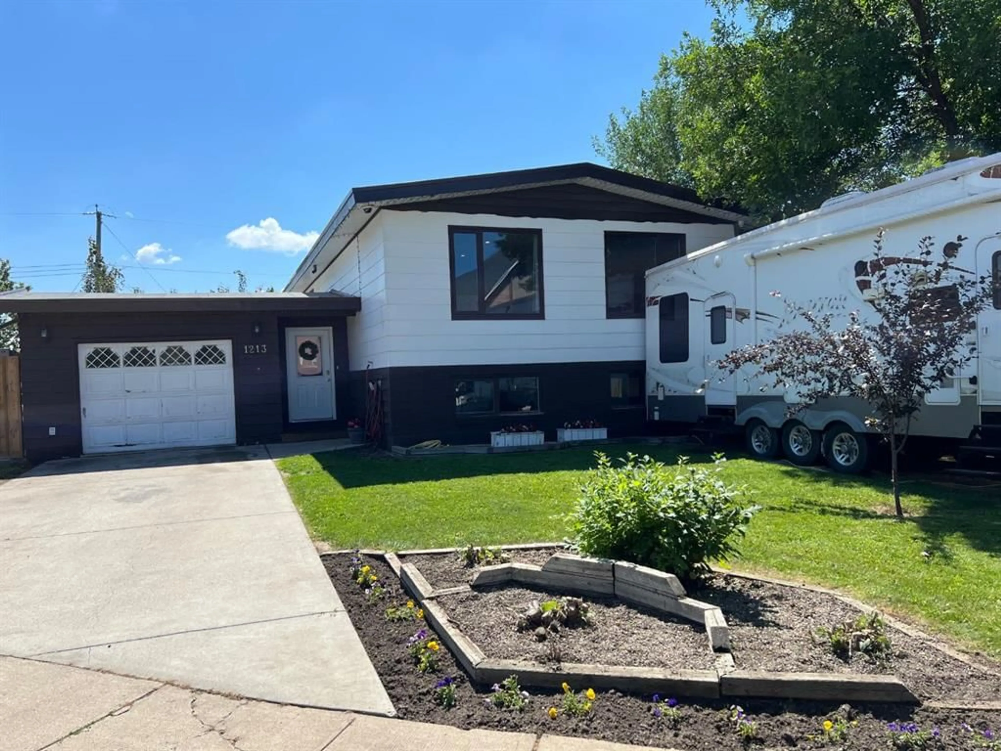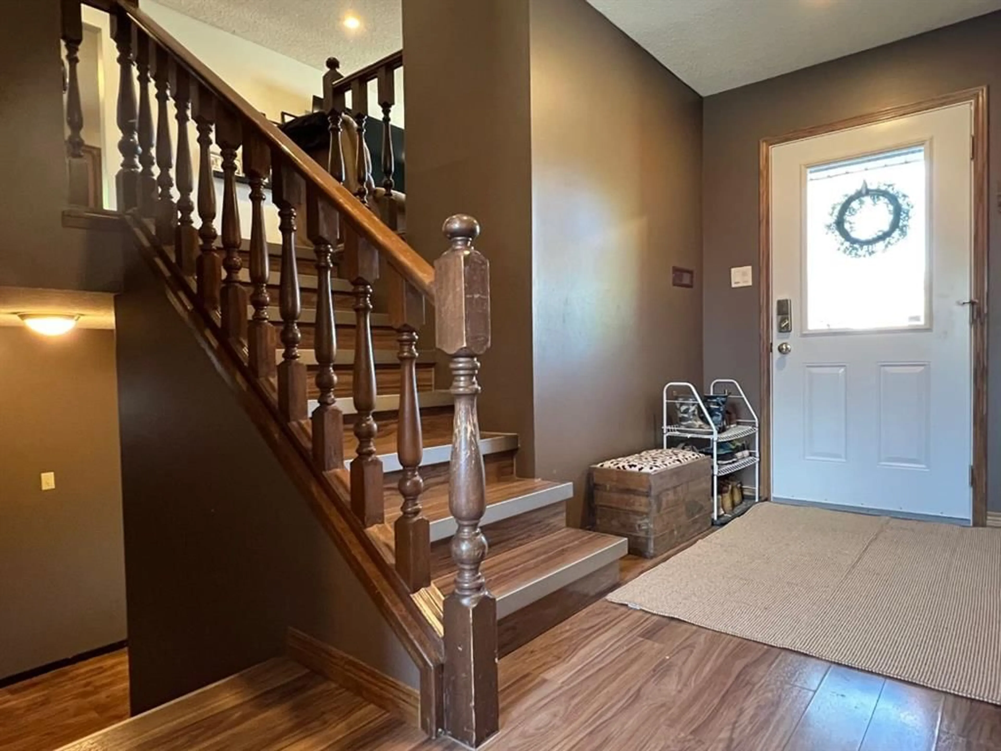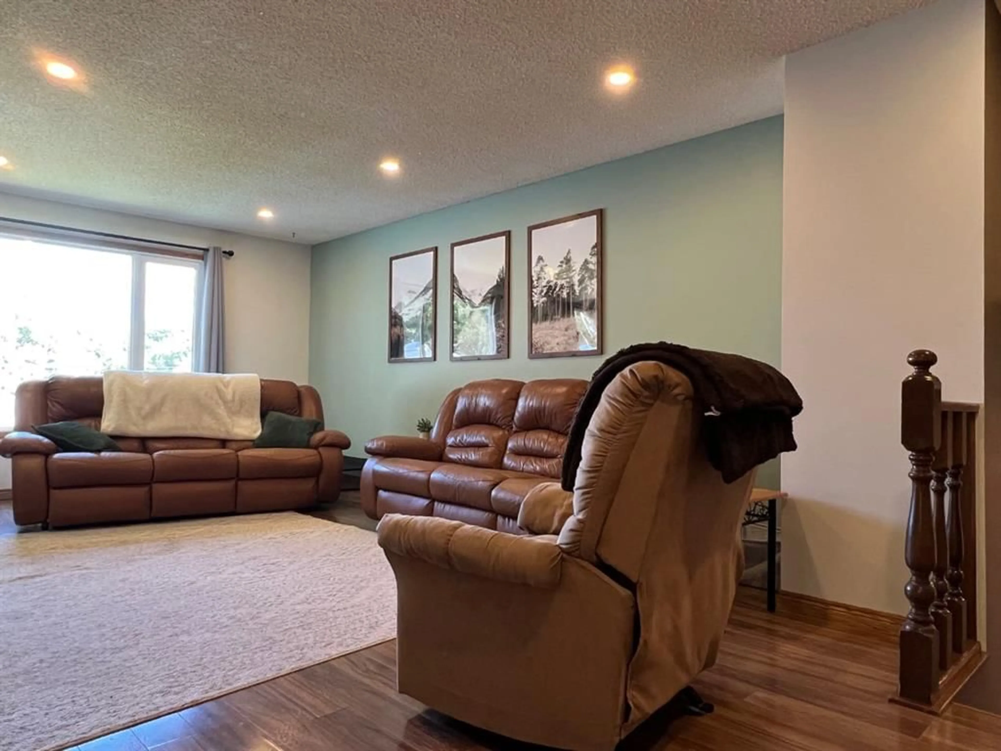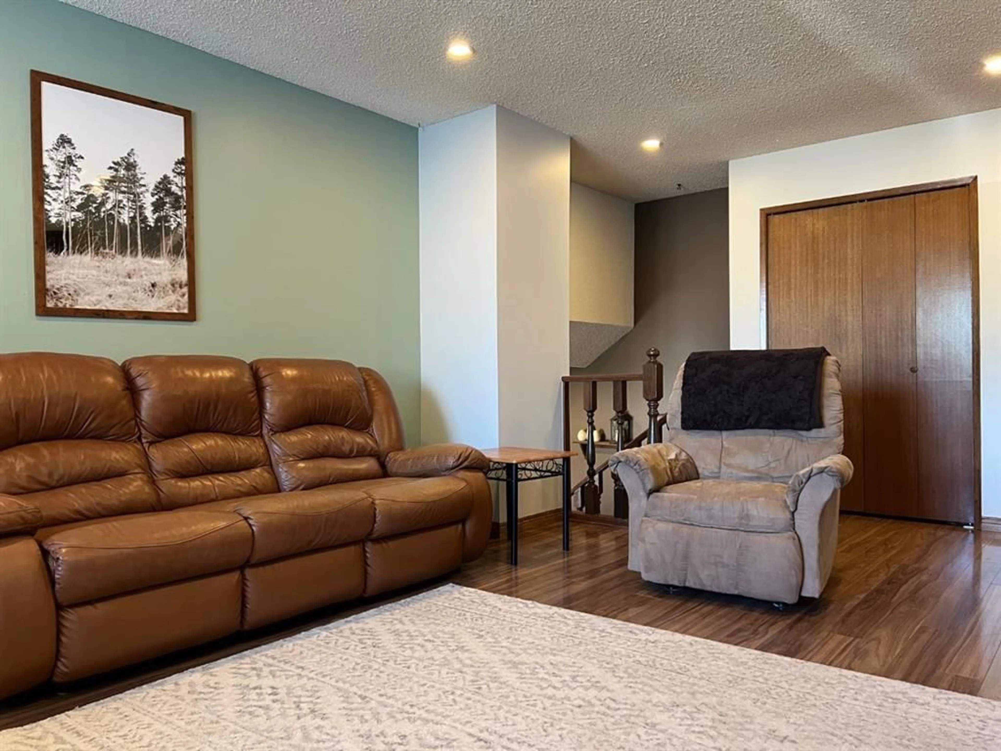1213 23 Ave, Coaldale, Alberta T1M 1C8
Contact us about this property
Highlights
Estimated valueThis is the price Wahi expects this property to sell for.
The calculation is powered by our Instant Home Value Estimate, which uses current market and property price trends to estimate your home’s value with a 90% accuracy rate.Not available
Price/Sqft$356/sqft
Monthly cost
Open Calculator
Description
Are you looking for a larger home on a Cul-de-sac? In a desirable community? Take a closer look at this Air Conditioned, 4 bedroom, 2.5 bathroom, 1347 sq ft bi-level with 2 garages, in Coaldale, Alberta. Coaldale is a growing, family friendly community, with almost all amenities and that sought after ‘small town feel’. Located south east of Coaldale’s downtown, this home is close to the Pool, Arena, Grocery Store, schools and more. Approaching the home you will notice the quiet cul-de-sac, newer vinyl front windows, security cameras, and single car attached garage. Step into the front entry and enjoy the large entry that serves as a landing for the stairs, access to the single car attached garage, the back yard, and storage for coats and footwear. Seven steps up to the main floor, and explore the large living room with newly installed ceiling lights, spacious separate dining room, and large eat-in kitchen. The well appointed kitchen has plenty of cabinets, 3 appliances, including a dishwasher, a built-in desk and a pantry. Enjoy family gatherings, entertaining guests, and spending time with friends with this large home as a back drop. Moving away from the kitchen, this home has 3 large bedrooms on the main floor, all with newer vinyl windows and large closets. The master bedroom closet is a modern size walk-in and also has a 2 pc ensuite. Finishing off this level is the large 4pc main bathroom. Moving downstairs to the spacious basement, notice the high ceilings, large windows, and upgraded electrical panel. Explore the vast under-the-stairs/entry storage and the large family room, with a gas fireplace, great for a cozy occasion on those cold winter nights. The fourth bedroom downstairs could easily be converted into 2 bedrooms with closets. Next to the 4th bedroom is a cool room that is vented to the outdoors. The utility/laundry room is also spacious and has room for a future counter and laundry tub. Finishing off the basement is a large 3pc basement bathroom with a large linen closet. Stepping out the back door, explore this backyard oasis. The salt water hot tub, with self adjusted water level, and the lighted pergola are included. Both the hot tub and the lights are synced to a mobile app. Imagine having this oasis to enjoy after a long day at work, or having friends and family over to enjoy summer or winter. Also in the well landscaped backyard are underground sprinklers, a garden box with raspberries and also a main garden box. The backyard 24 x 24 double car detached garage, with alley access, is the enthusiast dream with plenty of lights and 100 amp electrical service for fixing, projects, or simply more inside parking and seasonal storage. Come and see this home in Coaldale! It won’t last long!
Upcoming Open House
Property Details
Interior
Features
Main Floor
Dining Room
11`2" x 9`2"Living Room
23`9" x 12`4"4pc Bathroom
10`6" x 4`11"Eat in Kitchen
10`6" x 17`3"Exterior
Features
Parking
Garage spaces 3
Garage type -
Other parking spaces 1
Total parking spaces 4
Property History
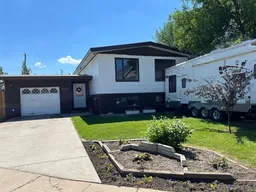 44
44
