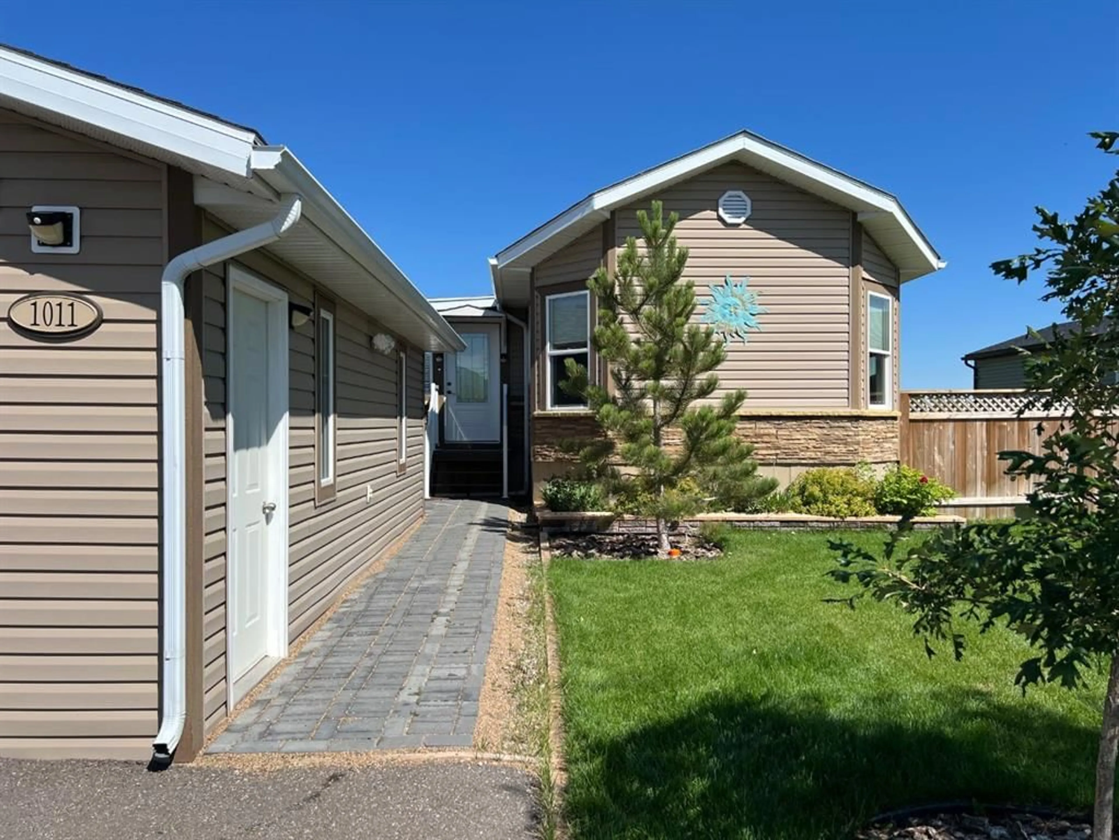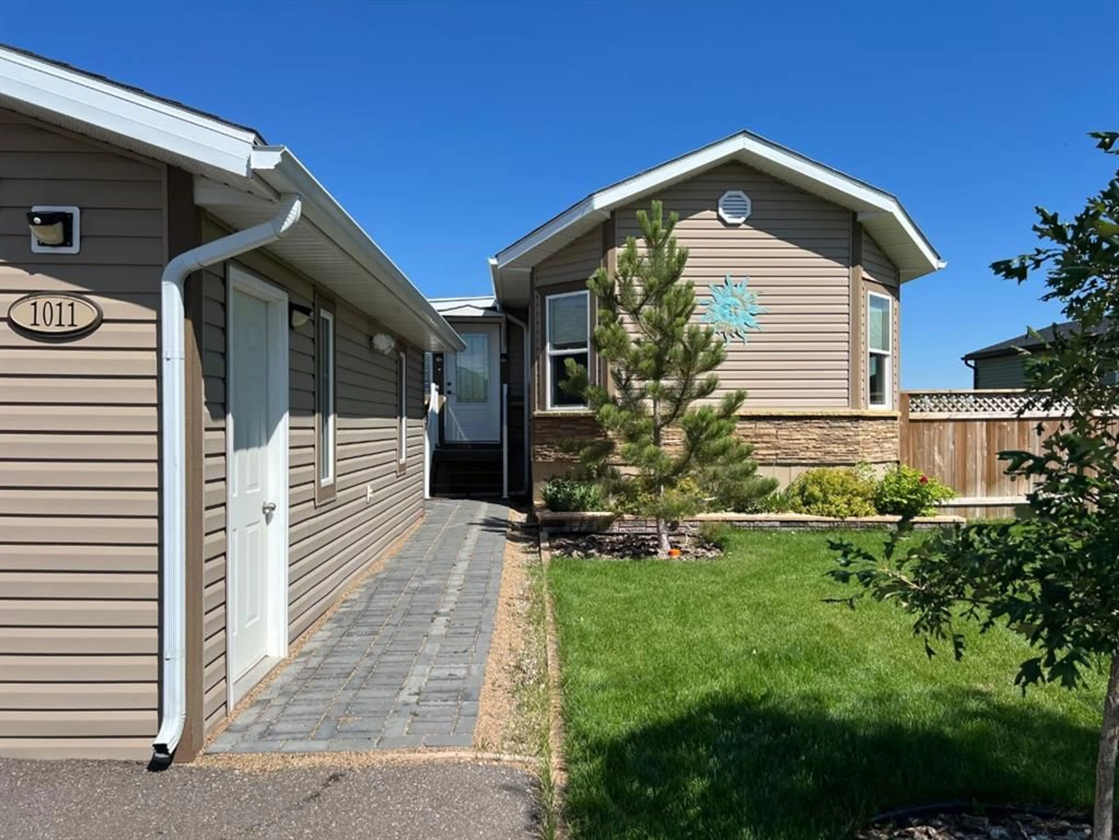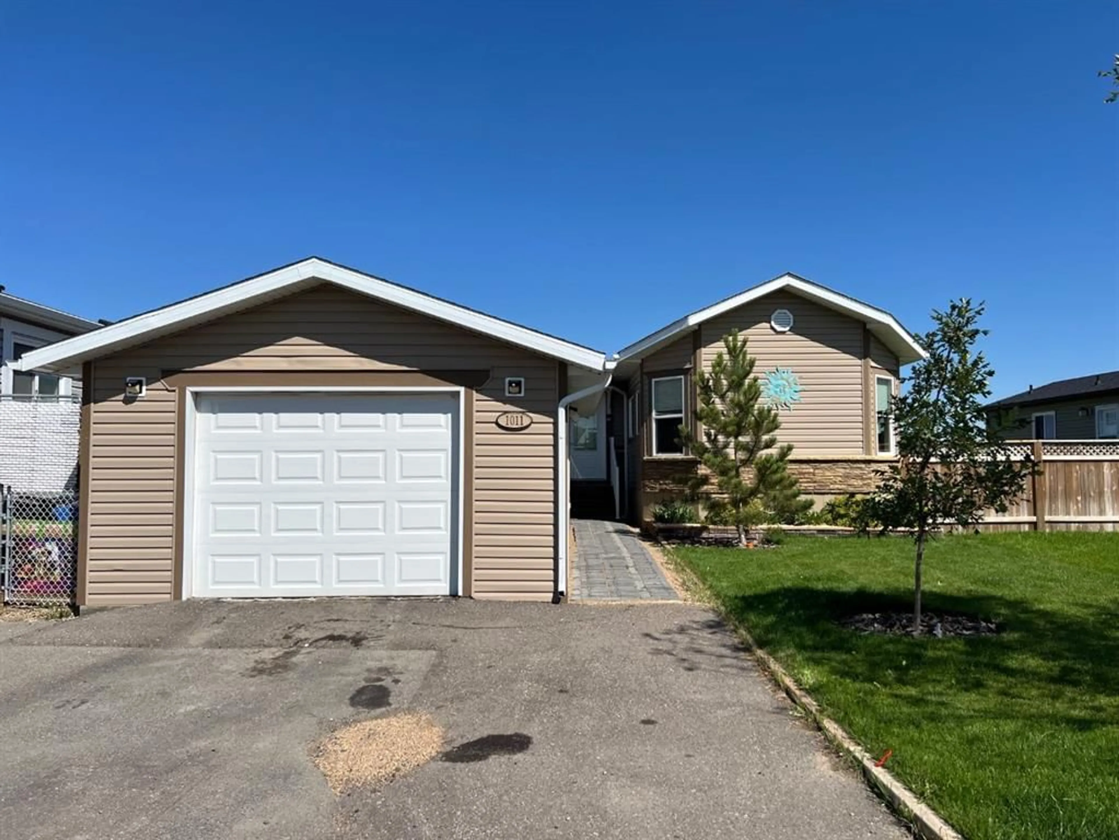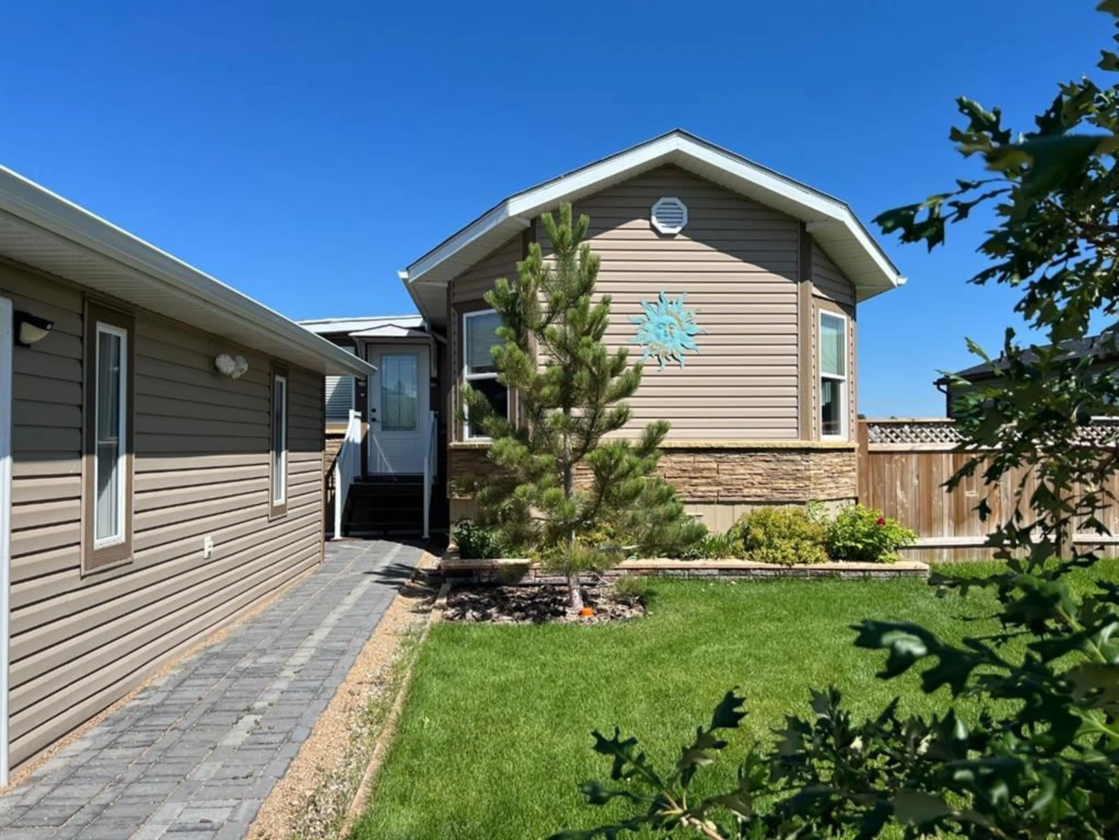1011 Summer St, Coaldale, Alberta T1M 0C6
Contact us about this property
Highlights
Estimated valueThis is the price Wahi expects this property to sell for.
The calculation is powered by our Instant Home Value Estimate, which uses current market and property price trends to estimate your home’s value with a 90% accuracy rate.Not available
Price/Sqft$278/sqft
Monthly cost
Open Calculator
Description
Are you looking for an affordable home in a great location? Consider this 2010, custom built, RTM home, on a concrete foundation, in Coaldale, AB. Coaldale is a growing community with almost all amenities and for everything else, Lethbridge is a short 20 min drive away. This home is backing onto the pond at the Seasons Manufactured Home Park, in Coaldale. A tranquil and peaceful neighbourhood that is far enough from traffic and highway noise, that it feels like living in the country. Approaching the property you will notice the large 16 ft by 24 ft single car garage, beautifully landscaped yard, featuring underground sprinklers, and off street parking for 3 vehicles. Coming up the black brick walk-way you will notice the attention to detail and the deluxe exterior finishings on this custom home. A few steps up and explore the spacious entry with built in cabinets, skylights, and an upright freezer. A short walk through the entry and you will see the open walking paths and the pond that give this home the feel of countryside/cabin-at-the-lake living. Step out onto the back patio and enjoy the well kept back yard, also with underground sprinklers, and semi-mature trees and shrubs. Back inside the entry, explore the kitchen, dining room, and living room and enjoy the vaulted ceilings, built-in electric fireplace, built-in storage and built-in TV. The well appointed kitchen features 4 appliances, plenty of cabinets, an under sink hot water booster, and a skylight above, to provide extra lighting. The living room also has plenty of windows that let in a generous amount of natural lighting. Imagine making memories with family, friends, and guests here, with this home as a backdrop. Around the corner from the kitchen is the broom closet with power to plug in cordless cleaning devices. Exploring the home further reveals a second bedroom suitable as an office/project/guest/baby room. A little further is the 4 piece bathroom with a 30in x 60in jetted whirlpool tub. Finishing off the floor plan is the large master bedroom, featuring a large vanity with sink, built-in cabinets, built-in closet storage, stacked washer and dryer, and back-up generator control unit. The back-up generator is included, and a small backyard storage shed. Come and see this home that feels so much like a cabin at the lake right here in Coaldale! It won’t last long!
Property Details
Interior
Features
Main Floor
Living Room
15`0" x 13`0"Eat in Kitchen
15`0" x 9`6"Bedroom
9`3" x 8`0"4pc Bathroom
9`2" x 4`8"Exterior
Features
Parking
Garage spaces 1
Garage type -
Other parking spaces 2
Total parking spaces 3
Property History
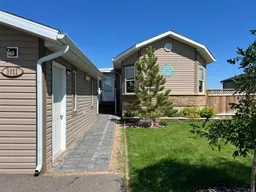 25
25
