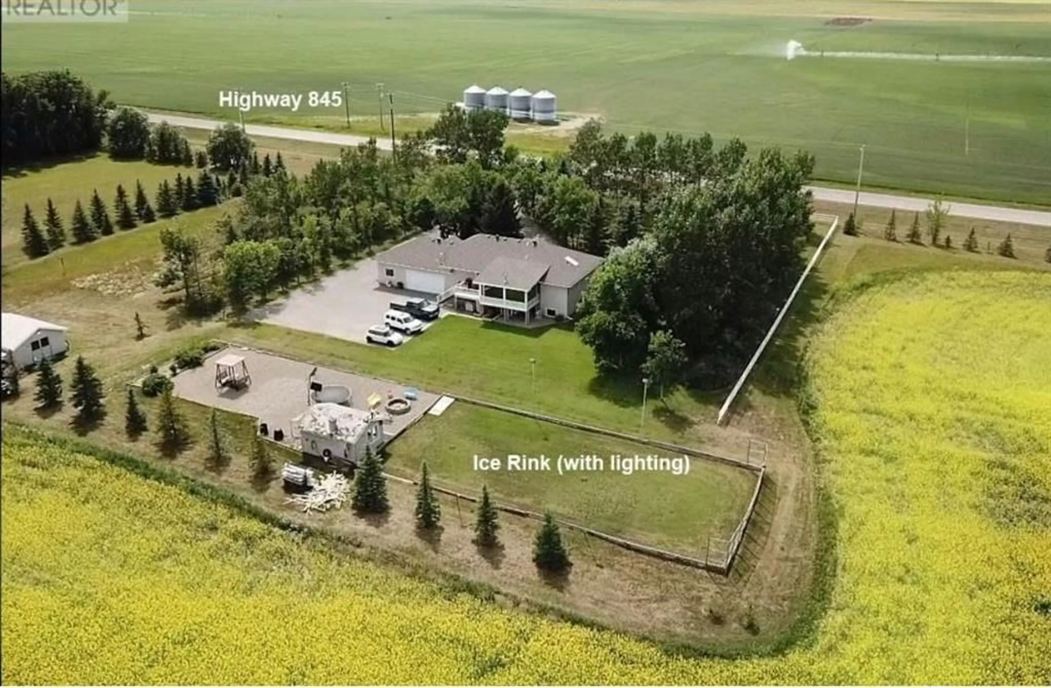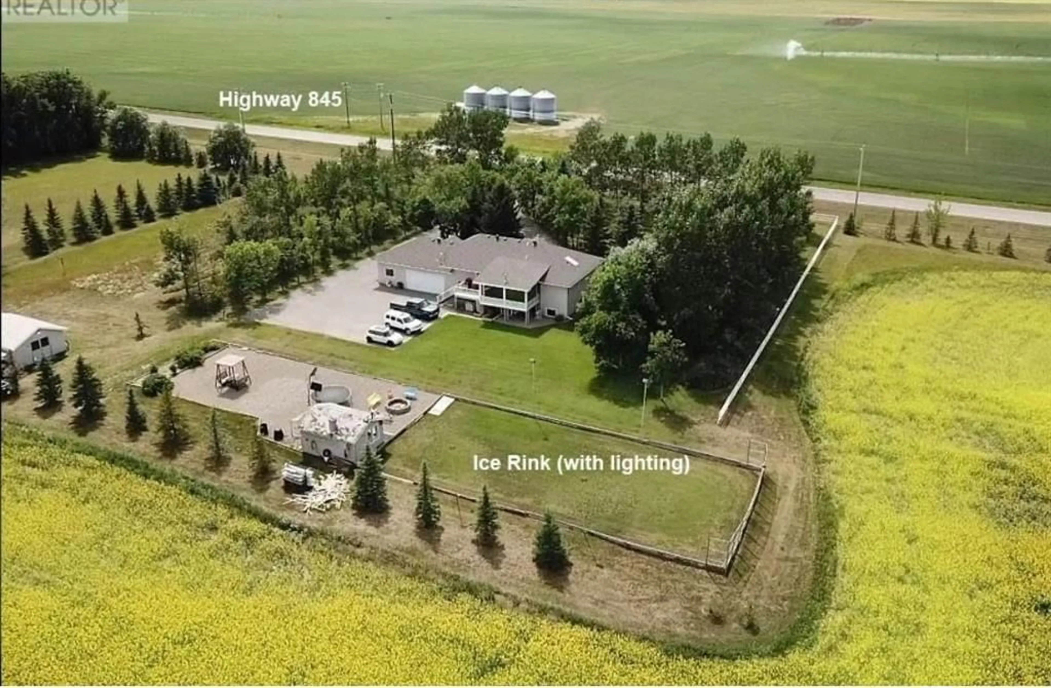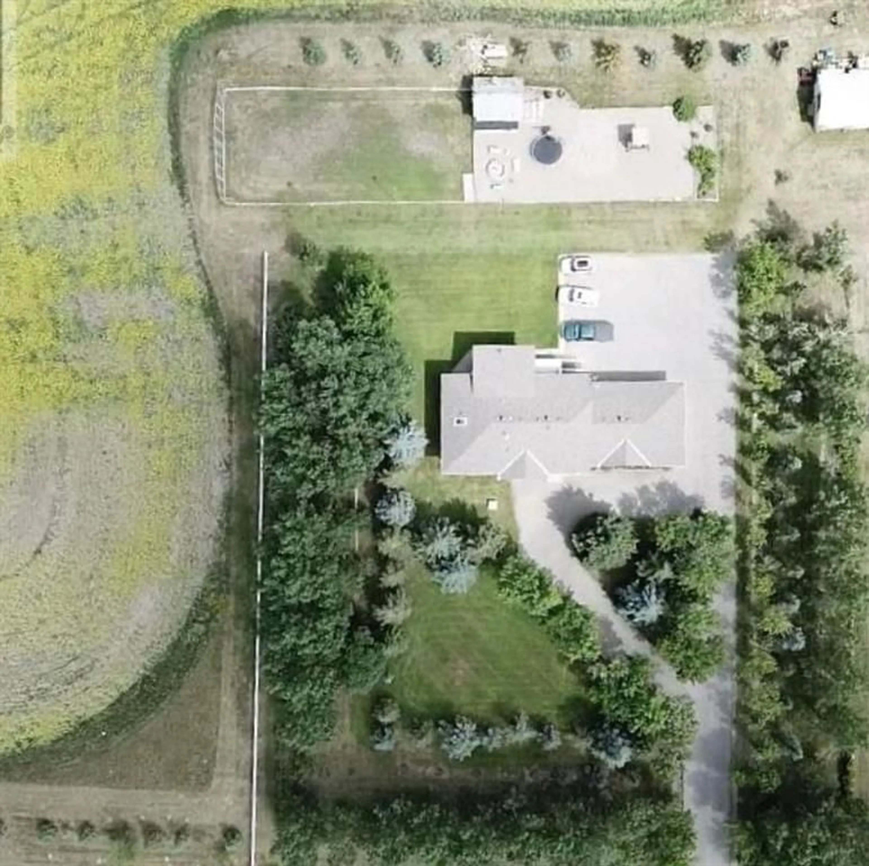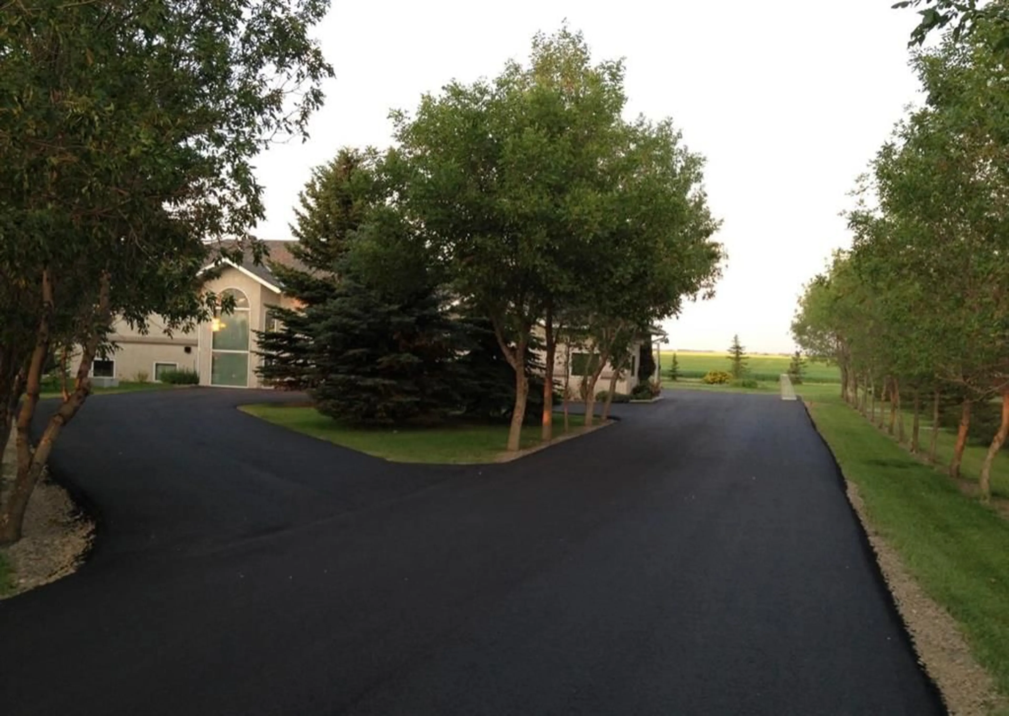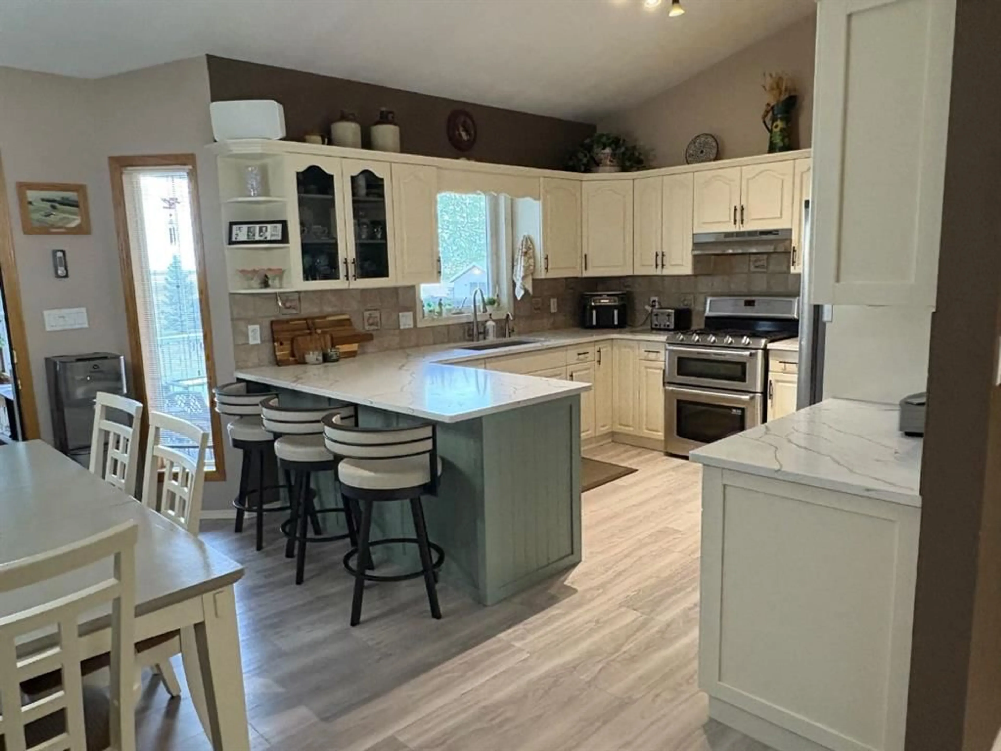85045 HYW 845, Coaldale, Alberta T1M 1N2
Contact us about this property
Highlights
Estimated valueThis is the price Wahi expects this property to sell for.
The calculation is powered by our Instant Home Value Estimate, which uses current market and property price trends to estimate your home’s value with a 90% accuracy rate.Not available
Price/Sqft$638/sqft
Monthly cost
Open Calculator
Description
Spacious Acreage Living with Modern Comforts & Year-Round Enjoyment. Welcome to this beautifully developed 1,551 sq. ft. home offering 5 bedrooms and 3 full bathrooms, perfect for families who value space and functionality. Designed for comfort and lifestyle, this property combines the charm of country living with thoughtful modern upgrades. Interior Highlights: Large country kitchen with stainless steel appliances, walk-in pantry, breakfast bar, and direct access to the sunroom and deck. Main floor laundry room conveniently located just off the oversized 25' x 30' attached garage. Primary bedroom retreat includes a walk-in closet, private ensuite, and a separate entrance to a cozy east-facing sunroom—heated and featuring a gas fireplace for year-round relaxation. Three fireplaces throughout the home (2 gas, 1 wood-burning) create warm, inviting spaces for the whole family. On-demand hot water system for continuous comfort. Outdoor Features: Stunning, mature yard with paved driveway and lush landscaping including trees, flower beds, and a well-maintained lawn. Underground sprinkler system (6 zones) using SMRID irrigation water for cost-effective watering. Two large outbuildings, perfect for storage, workshops, or hobbies, all enclosed with maintenance-free heavy-gauge white aluminum fencing. Family-friendly yard featuring a pickleball court, swing sets, and even an outdoor rink—imagine watching the kids play from your deck! This is more than just a home—it's a lifestyle. Don't miss your chance to enjoy private, peaceful acreage living with room for everyone and everything.
Property Details
Interior
Features
Basement Floor
4pc Bathroom
0`0" x 0`0"Bedroom
12`6" x 12`4"Bedroom
10`3" x 12`4"Family Room
28`10" x 28`2"Exterior
Features
Property History
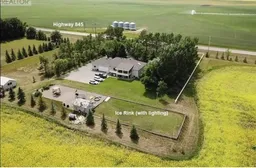 47
47
