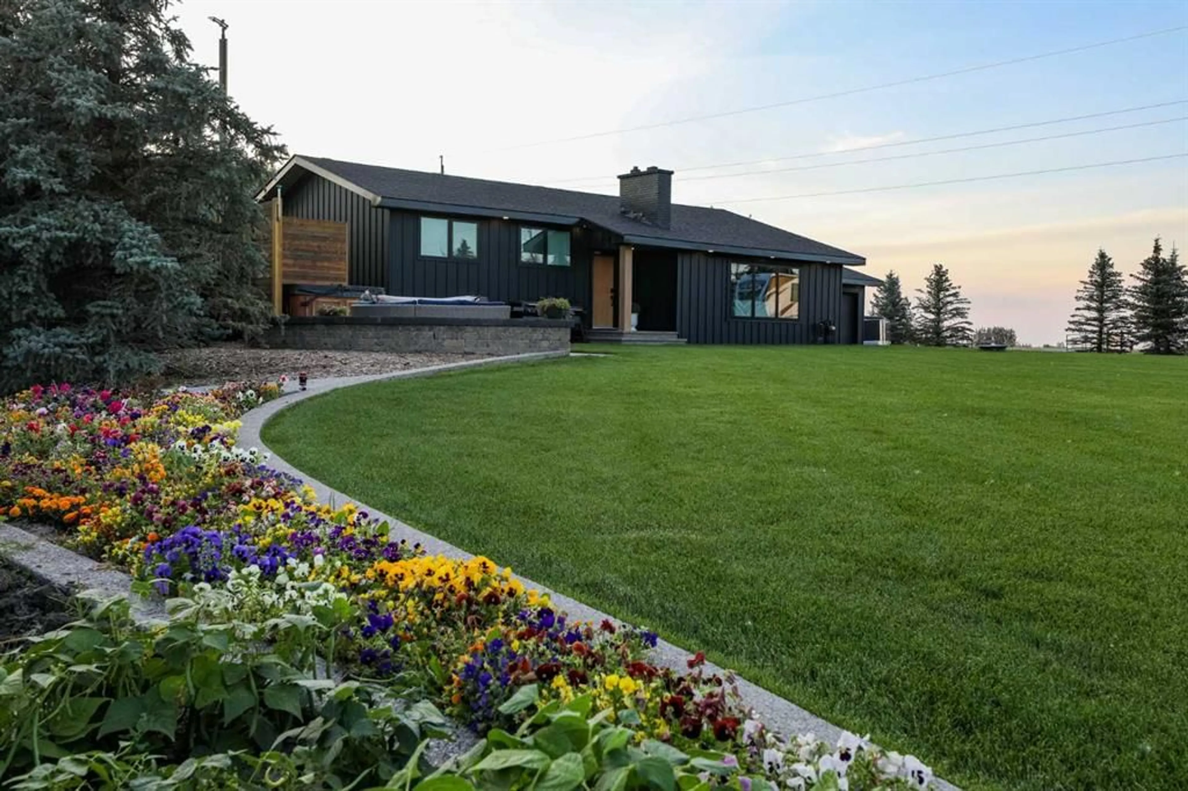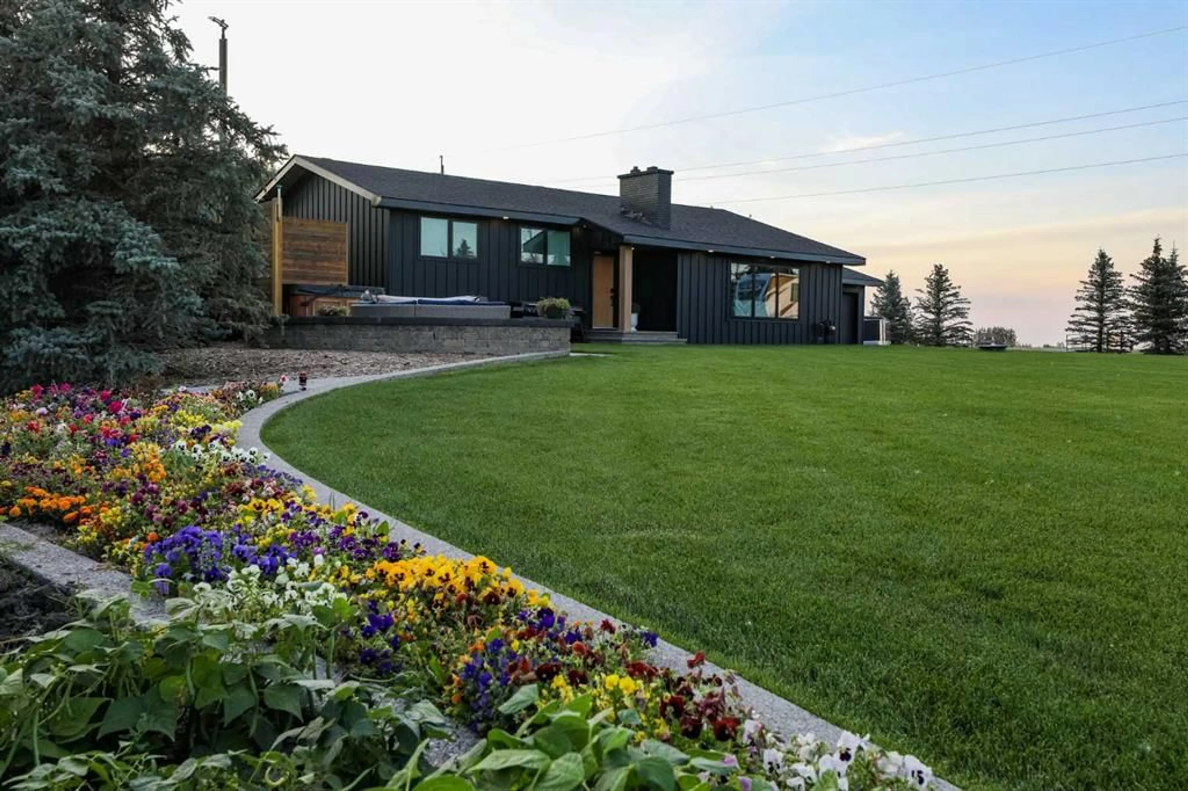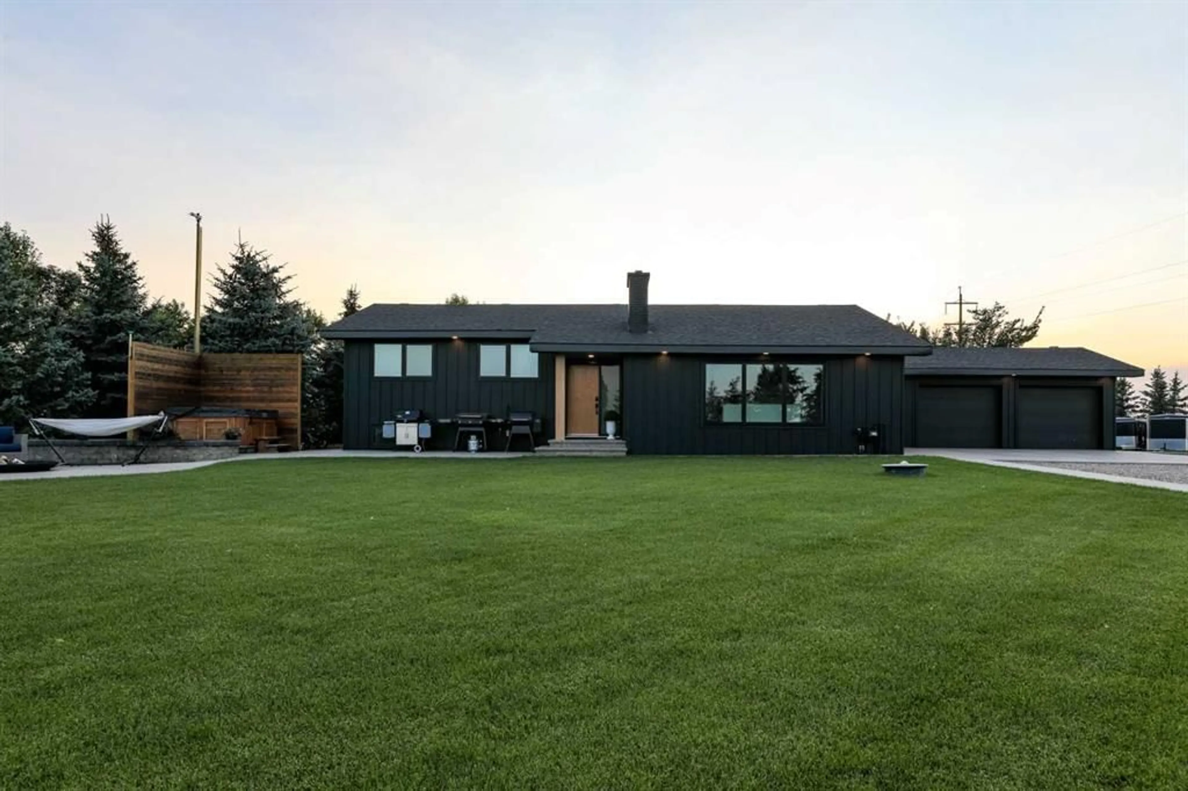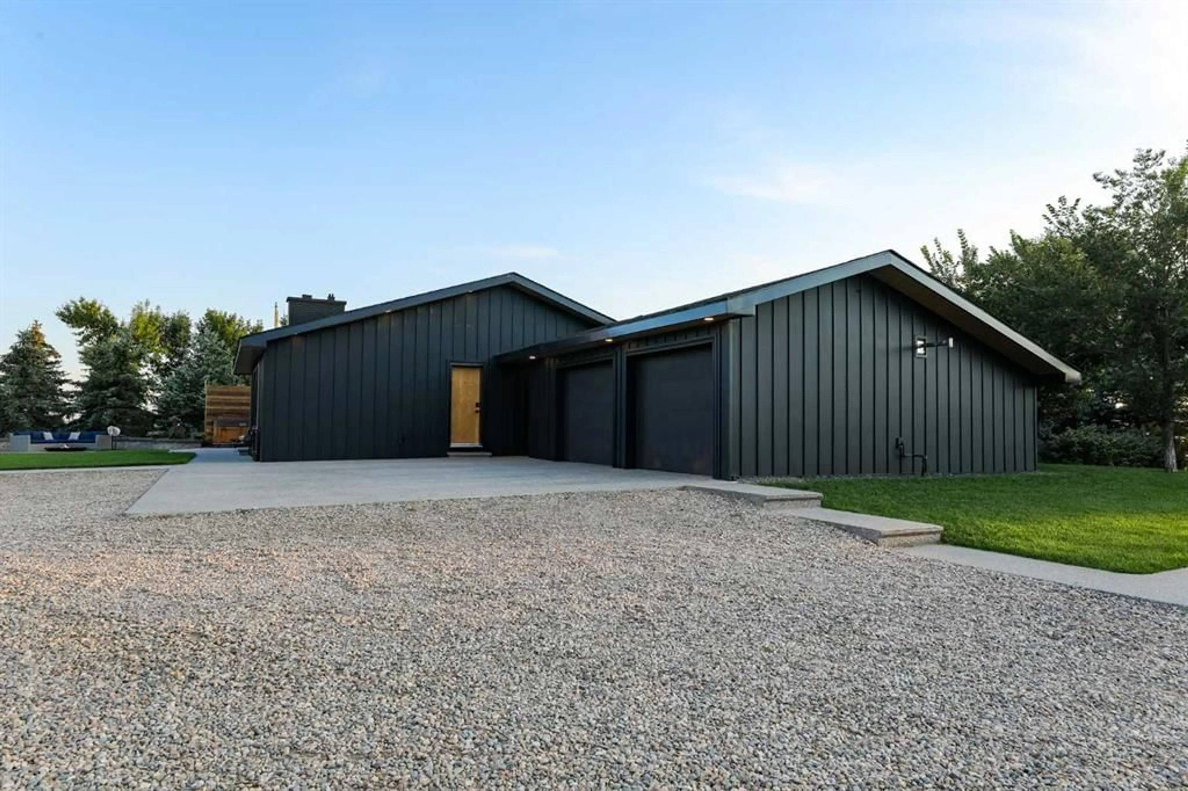223001 TWP 9-2, Coalhurst, Alberta T0L 0V0
Contact us about this property
Highlights
Estimated valueThis is the price Wahi expects this property to sell for.
The calculation is powered by our Instant Home Value Estimate, which uses current market and property price trends to estimate your home’s value with a 90% accuracy rate.Not available
Price/Sqft$773/sqft
Monthly cost
Open Calculator
Description
A beautifully renovated bungalow boats over 2900 SF of developed living space with 5-bedroom, 2.5-bath home that feels brand new inside and out. Every detail has been thoughtfully upgraded, creating a space that is as refined as it is comfortable. Completely updated interior with fresh paint, new trims, windows and new doors throughout. Custom tile walk-in shower and modern fixtures Energy-efficient staggered stud walls and new triple-pane windows Elegant, low-maintenance board-and-batten exterior with light pine soffits New eavestroughing, garage doors, and a 4-year-old roof Heated double garage with floor drain — fits two full-sized trucks Brand new mechanical systems including: High-efficiency furnace with humidifier and new ducting High-efficiency tankless water heater Air conditioning Gas fireplace (thermostat-controlled) and two wood-burning options (fireplace + stove) All new plumbing, venting, filtration, and water systems Updated septic system Professionally landscaped to perfection, this property is designed for both relaxation and recreation. Exposed aggregate patios, curbing, and sidewalks Stone firepit area with retaining wall and water feature Mature trees with mulch beds and 3-year-old sod Fully automated underground irrigation with 2” risers and drip system for trees 750,000-gallon trout-stocked dugout Arctic Spa saltwater hot tub For those who work, build, or create — the outbuildings deliver serious versatility and luxury. Brand new 1,850 sq. ft. shop with heated concrete floor, drains, and standing seam metal roof — perfect for small business operations or hobby use 20' x 30' tarp building on concrete pad for added storage Custom-built chicken coop Vegetable garden and flower beds Zoned Urban Fringe for flexible use and potential future value All within minutes of the city — this rare acreage offers everything you’ve been waiting for, call your REALTOR® before it is too late.
Property Details
Interior
Features
Main Floor
2pc Ensuite bath
5`3" x 3`11"5pc Bathroom
11`6" x 8`7"Bedroom
13`1" x 9`7"Bedroom
9`8" x 9`4"Exterior
Features
Property History
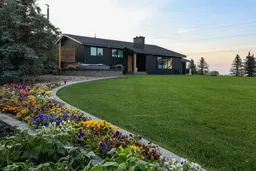 41
41
