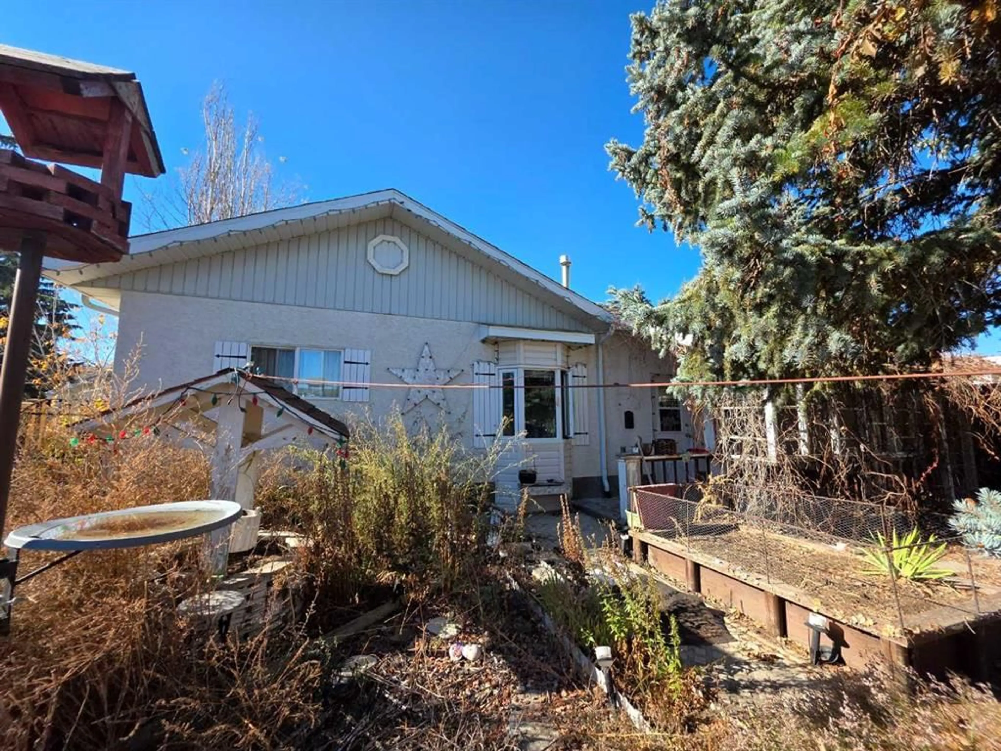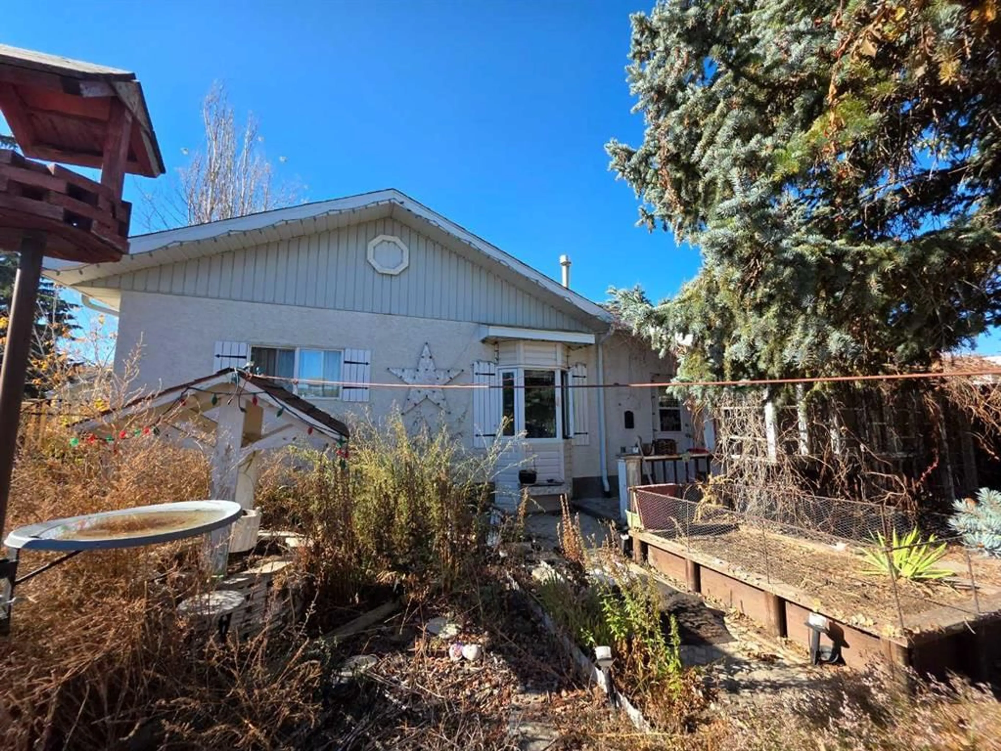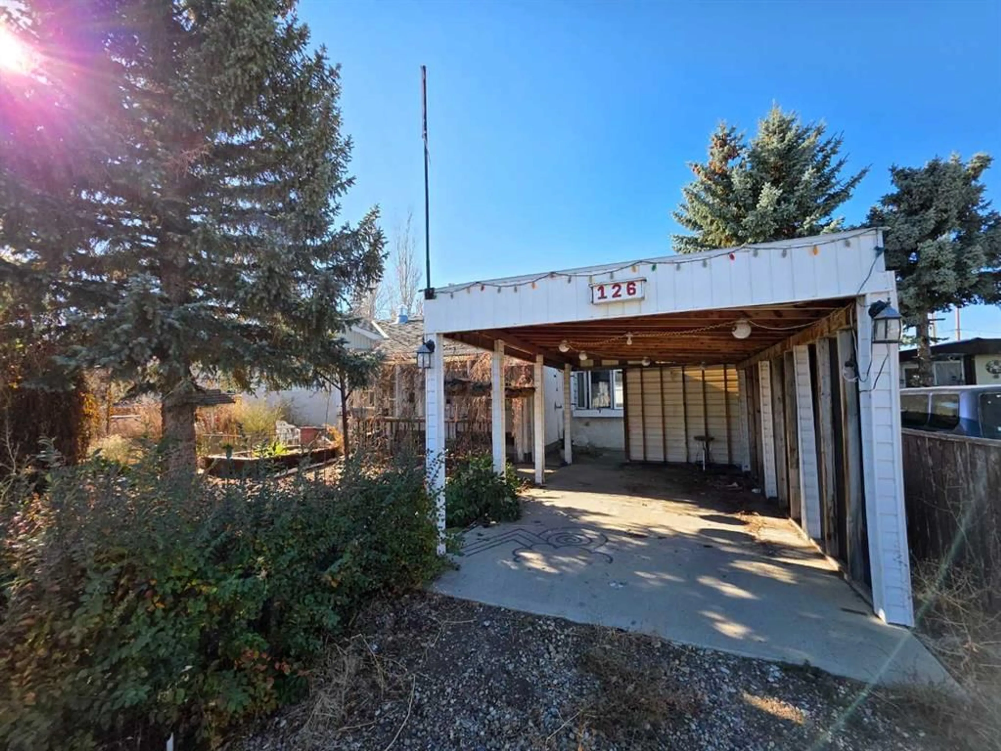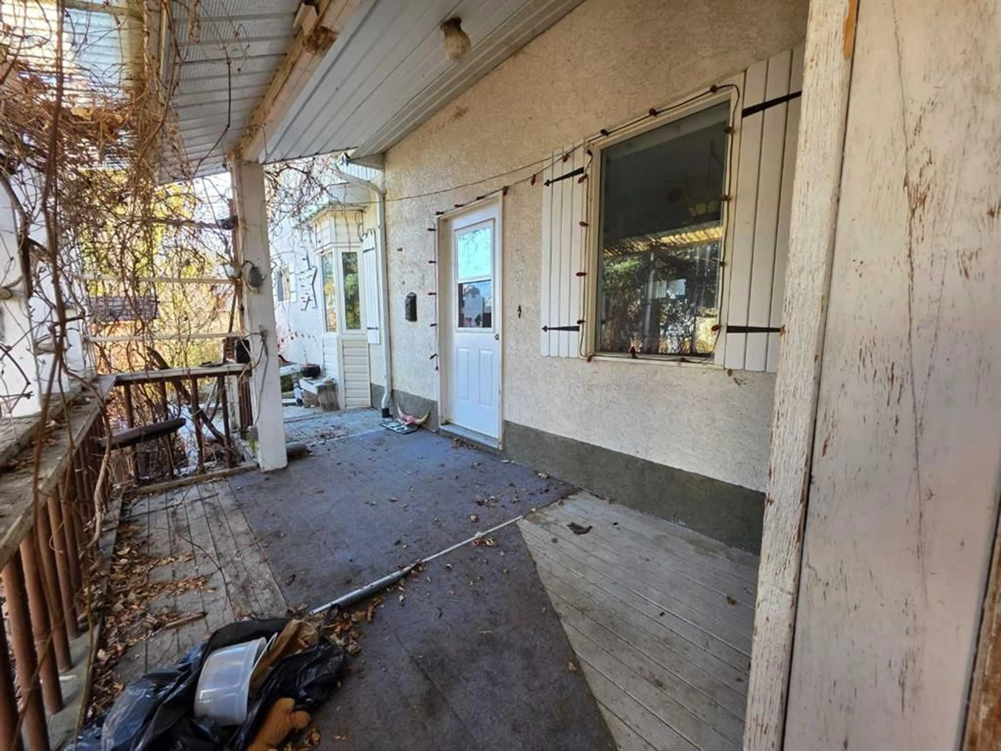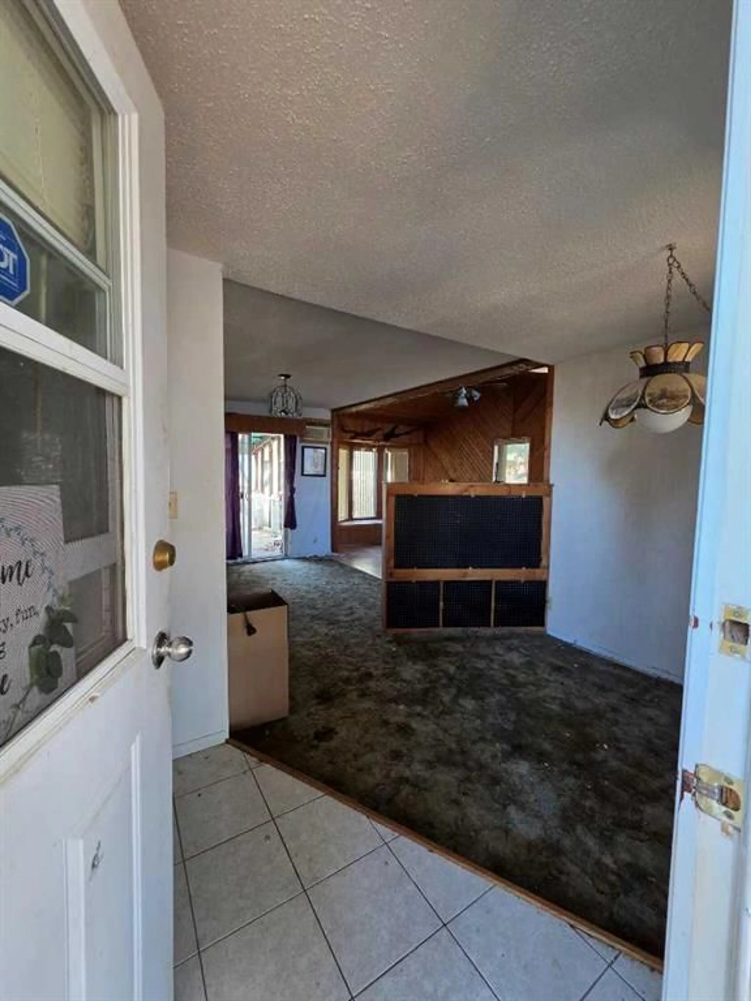Contact us about this property
Highlights
Estimated valueThis is the price Wahi expects this property to sell for.
The calculation is powered by our Instant Home Value Estimate, which uses current market and property price trends to estimate your home’s value with a 90% accuracy rate.Not available
Price/Sqft$203/sqft
Monthly cost
Open Calculator
Description
Once upon a time, this home was filled with laughter, the aroma of family dinners, and shelves lined with cherished knickknacks. The garden was a tapestry of color, overflowing with everything one could need to “can their heart out.” An old apple tree still stands proudly, offering the best fruit for sauces, pies, and fresh-pressed juice. Inside, the spacious primary bedroom, it is complete with a walk-in closet and cozy 2-piece ensuite, it waits to be reimagined into a homey comfortable space just for you. Two additional bedrooms and a bright 4-piece bathroom offer plenty of space for family, guests, or creative pursuits. The kitchen and dining room once hosted generations of family gatherings, while the covered patio beyond was made for summer barbecues, overlooking a sweet little fountain that drew in birds and quiet joy. A massive 28x24 garage stands ready to fulfill workshop dreams, and with extra sheds and storage areas, there’s no shortage of space for hobbies, tools, and treasures. But as time has passed, the home has grown quiet and its walls longing once again for light, laughter, and love. The bones are strong, and for those with vision and heart, the opportunity to restore its magic is waiting. Waiting quietly in the quaint, storybook town of Turin, this home offers peaceful small-town living with easy commutes and the warm comfort of neighborly charm. Will you be the one to bring this story back to life?
Property Details
Interior
Features
Main Floor
Entrance
12`0" x 5`9"Living Room
12`9" x 8`5"Living/Dining Room Combination
16`5" x 13`1"Eat in Kitchen
11`11" x 6`4"Exterior
Features
Parking
Garage spaces 2
Garage type -
Other parking spaces 3
Total parking spaces 5
Property History
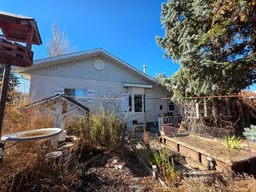 35
35
