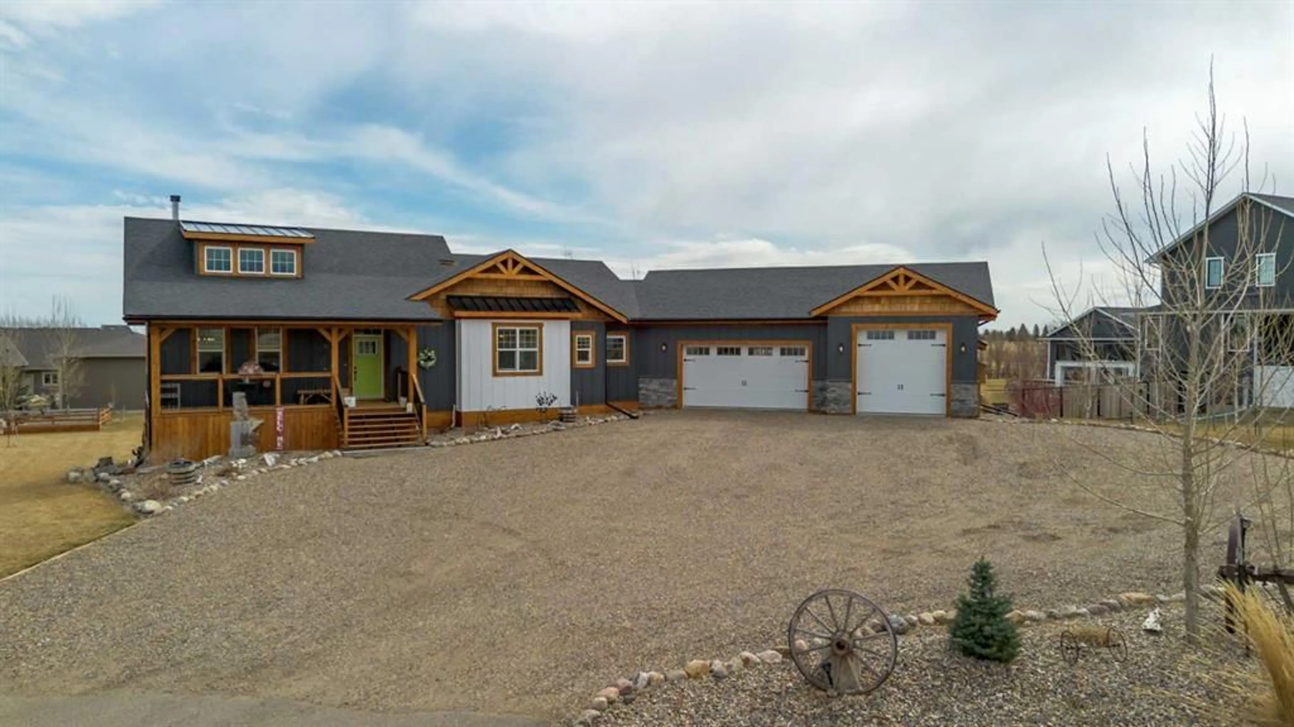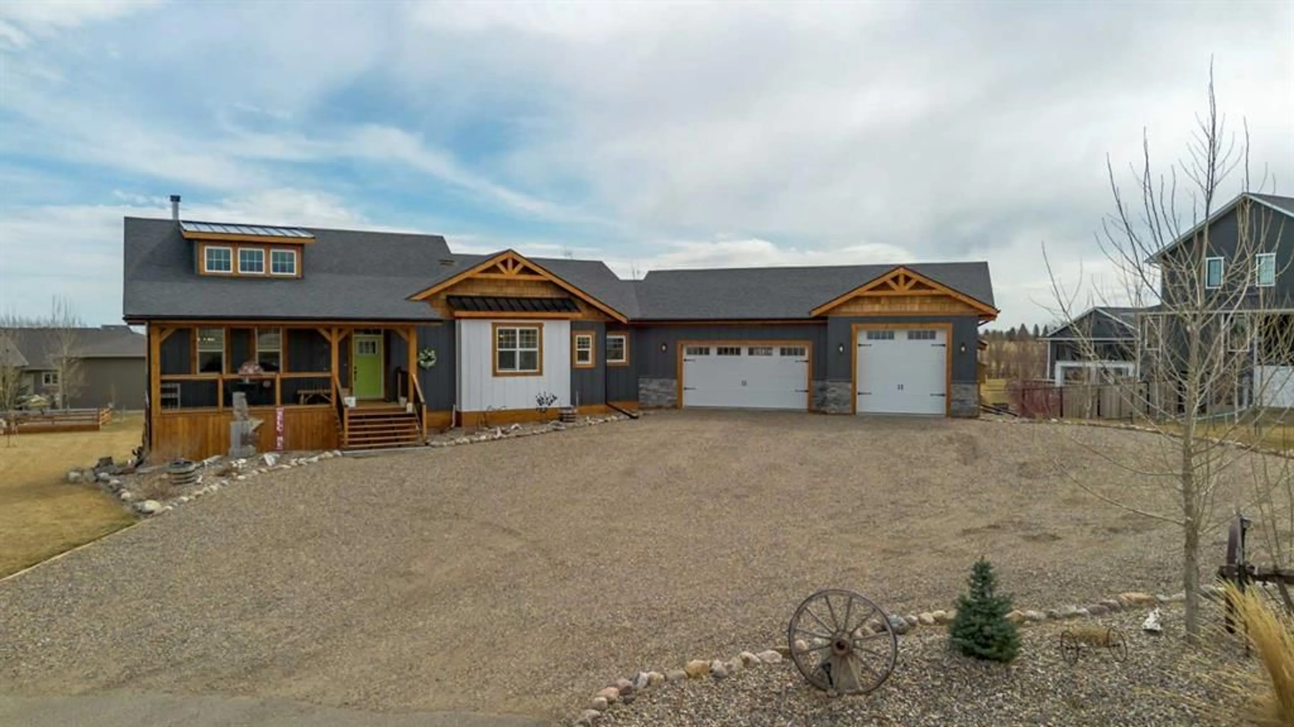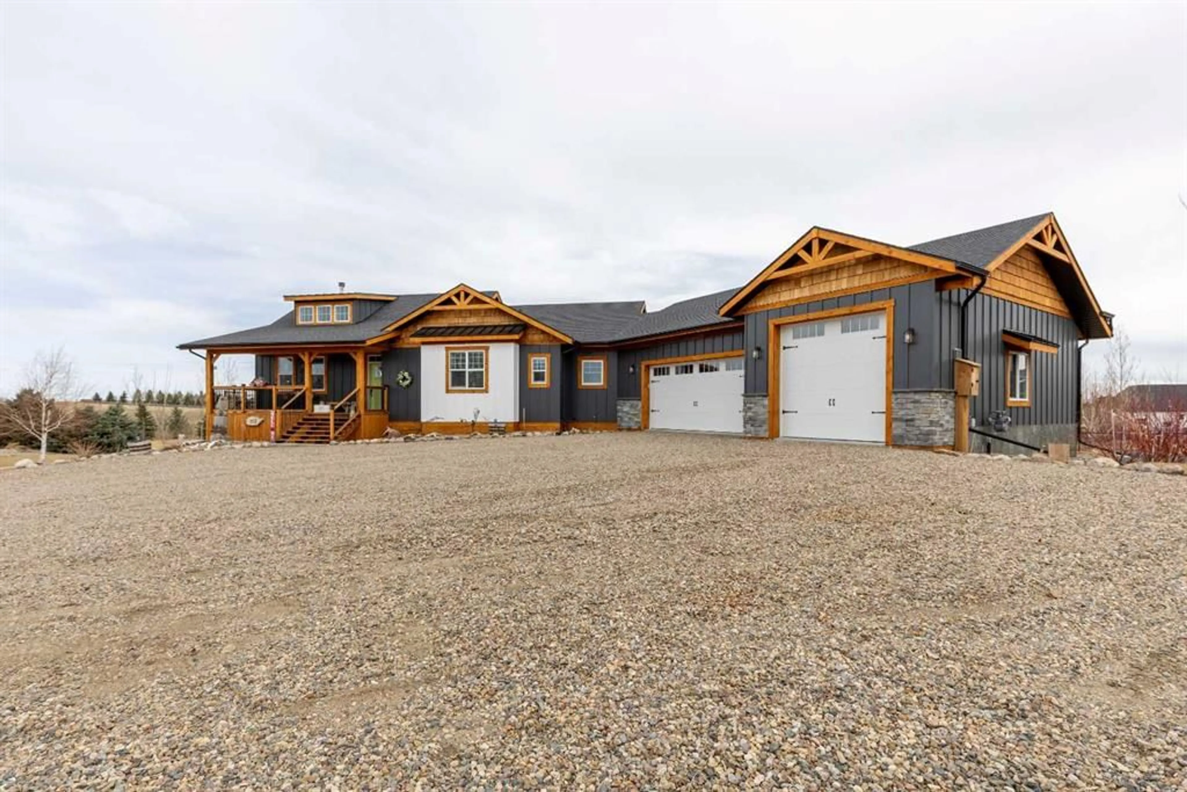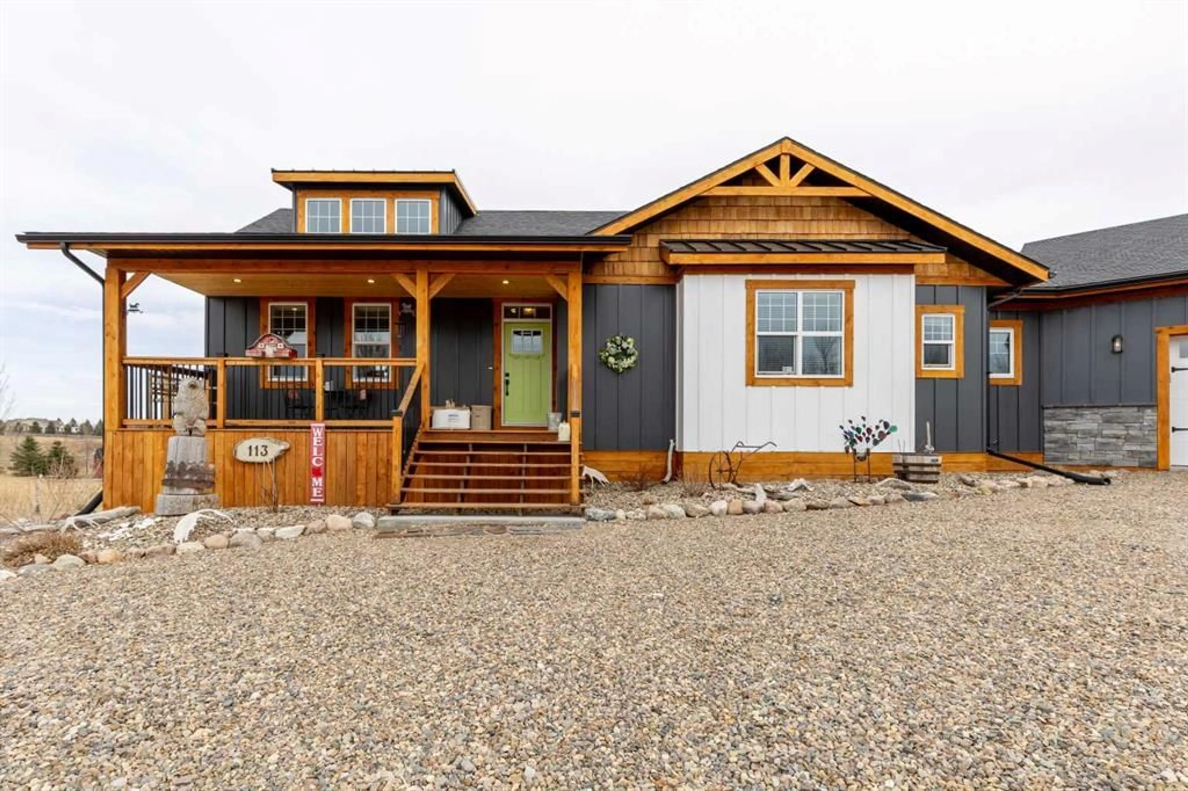113 Whitetail Pl, Shaughnessy, Alberta T0K 2A0
Contact us about this property
Highlights
Estimated valueThis is the price Wahi expects this property to sell for.
The calculation is powered by our Instant Home Value Estimate, which uses current market and property price trends to estimate your home’s value with a 90% accuracy rate.Not available
Price/Sqft$519/sqft
Monthly cost
Open Calculator
Description
This energy efficient home offers low utility bills, reasonable taxes and co-op water that allows you to water your lawn garden and trees keeping this property green and beautiful. Deer Run Estates – a serene community with a coulee and year round creek, where you can walk in nature just out your back door, just minutes from Lethbridge. A 1,733 sq/ft bungalow was built with incredible attention to detail – from an ICF foundation (all the way to the roofline!), additional footings, raw edge wood throughout, high wind roof shingles, insulated garage doors… and that’s just the beginning! As you approach this 1-acre property, you’ll find plentiful parking and a triple attached, heated garage (with 16' x 8' and 10' x 10' overhead doors) large enough for boat storage. A cozy front porch wrapped in cedar planking welcomes you inside, where vaulted ceilings and an open-concept living, dining, and kitchen area create an immediate sense of space. The home is highlighted by an energy-efficient wood-burning stove, an 8' live-edge maple slab island, and beautiful views to the backyard. The kitchen features custom lighting, a gas range, and high-end stainless-steel appliances. Down the hall, a formal dining room offers flexibility as a gathering space, home office, or even conversion to an additional bedroom. The primary suite provides southeast views, a well-sized walk-in closet, and a 4-piece ensuite. A 2-piece bathroom, office, and laundry/mudroom with direct garage access complete the main floor. The finished walk out lower level offers even more living space with a family room leading to a fenced gravel patio, two bedrooms (one with a walk-in closet), a 3-piece bathroom with built-in sauna, hobby room, cold storage, and extra storage areas. The fully landscaped, park-like setting is a gardener’s dream – featuring over 50 trees of apple, cherry, spruce, fir, maple, birch and Schubert, shrubs and perennials that bring colour to every season. There is a gardening shed, firepit, and still plenty of room to host family gatherings. This thoughtfully designed property combines efficiency, craftsmanship, and outdoor living to create a rare opportunity.
Property Details
Interior
Features
Main Floor
2pc Bathroom
7`9" x 5`0"4pc Ensuite bath
8`10" x 11`4"Living/Dining Room Combination
10`11" x 11`7"Kitchen
10`11" x 14`5"Exterior
Features
Property History
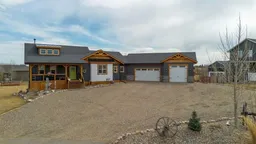 50
50
