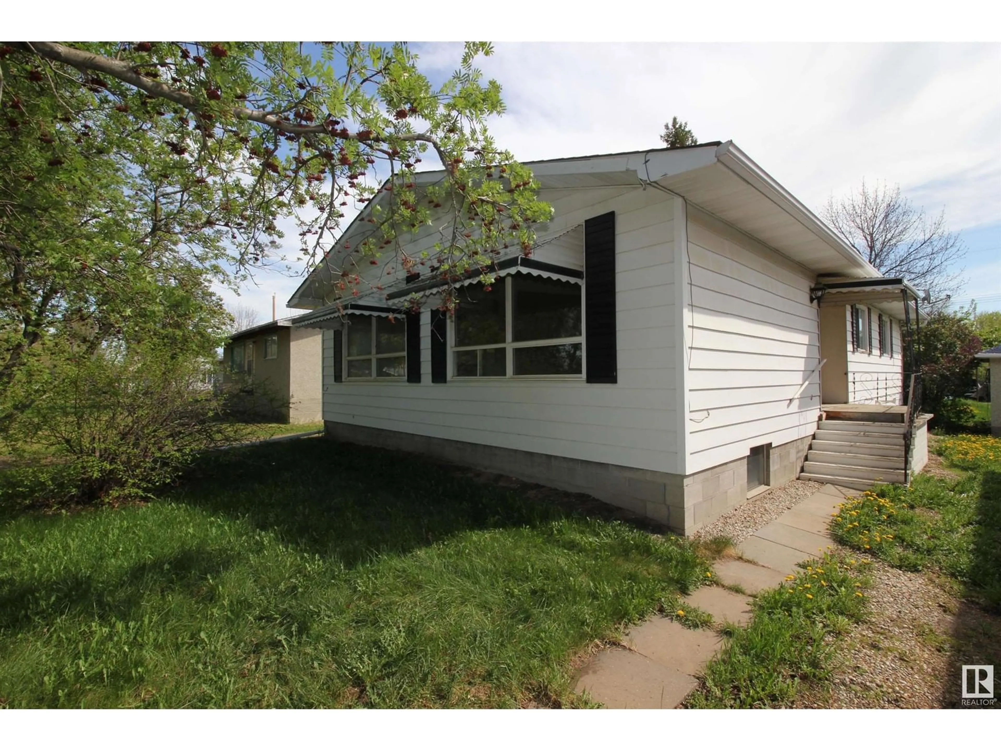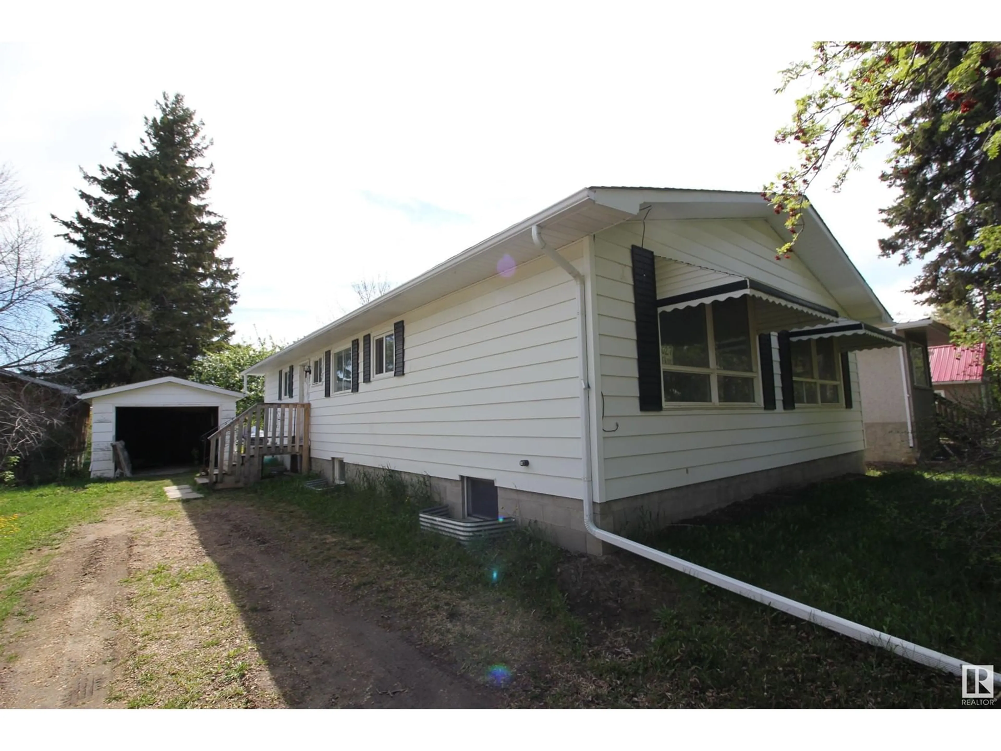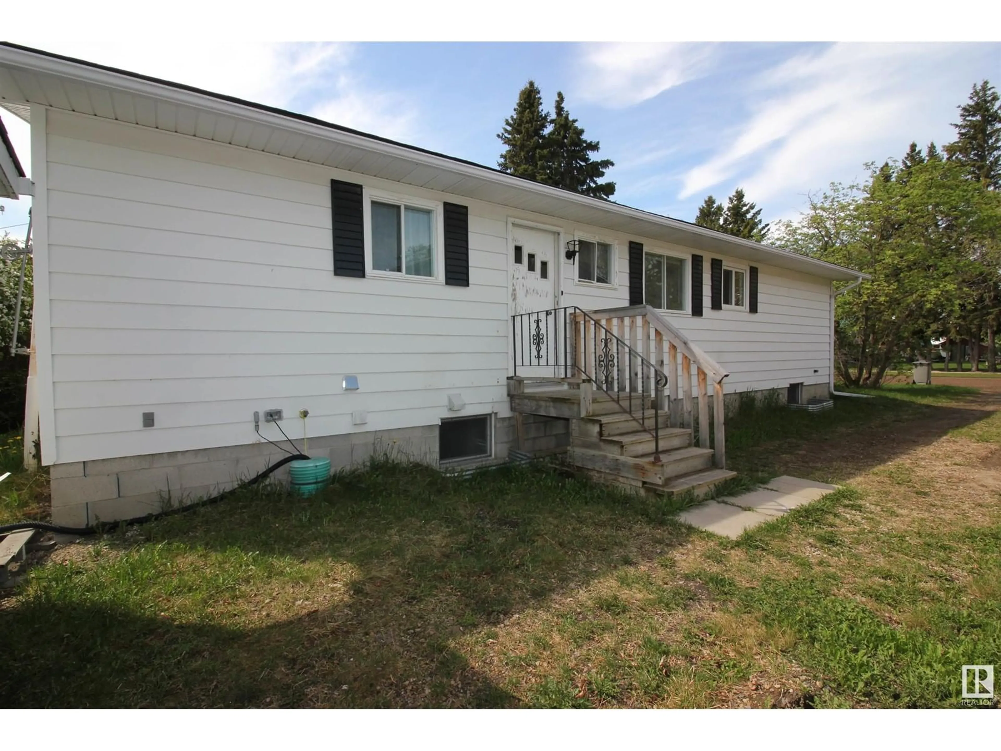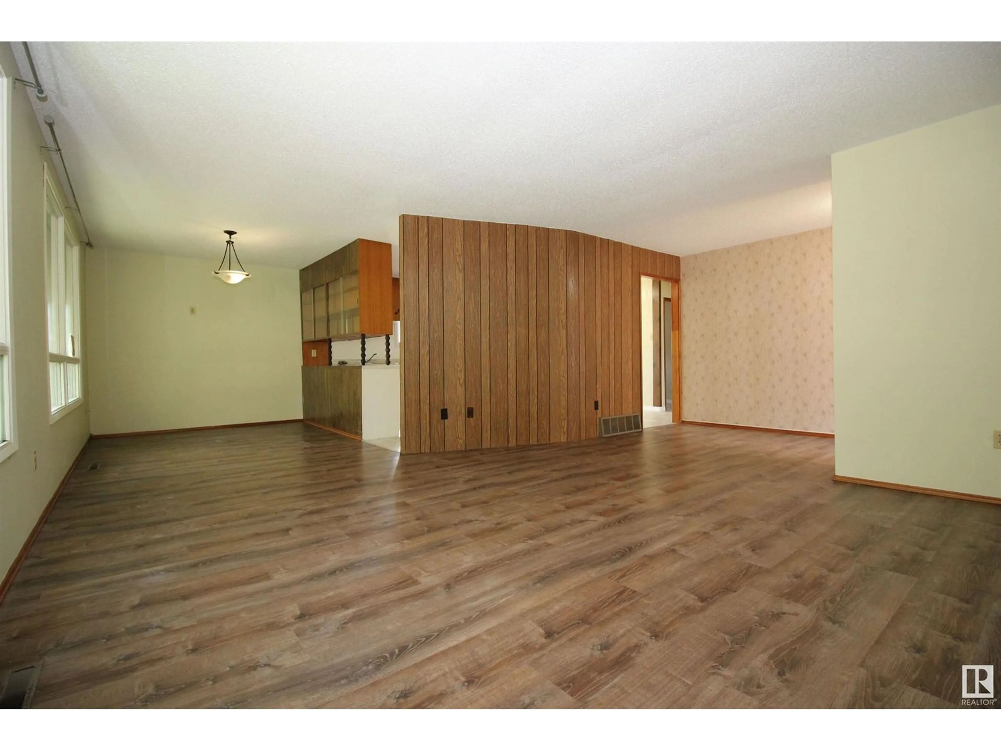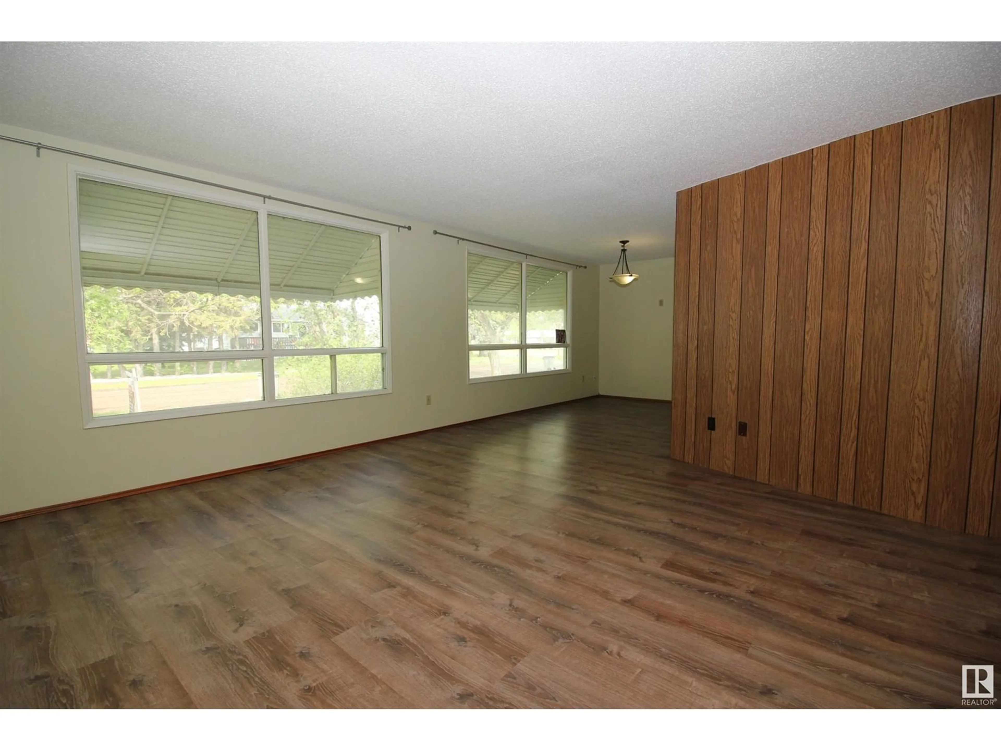5027 49 ST, Warburg, Alberta T0C2T0
Contact us about this property
Highlights
Estimated valueThis is the price Wahi expects this property to sell for.
The calculation is powered by our Instant Home Value Estimate, which uses current market and property price trends to estimate your home’s value with a 90% accuracy rate.Not available
Price/Sqft$145/sqft
Monthly cost
Open Calculator
Description
Profitable Gains for the Enterprising Investor/ Homeowner. The Home is Sturdy & Spacious But Needs Imagination to Restore its Original Beauty. Features: Massive, Mature Lot. Oversized Single Detached Garage w/Power, Approx 11’ x 23’ (Shingles Replaced 2024.) Partially Developed Basement Offers 2 Additional Bedrooms. One was Recently Updated & Includes Upgraded Insulation in the Subfloor & Walls, Complete w/ Modern Cork Flooring & Walk-in Closet. Additional Features: Northside Shingles Redone 2024. Southside Shingles Redone 2020. Weeping Tile & Sump Installed on Northside. Upgraded Furnace & Hot Water Tank. 3 Vinyl Windows Added. Combination of Durable Vinyl Plank & Laminate Flooring. Recently Painted. Main Floor- 2 Piece Bathroom Could Accommodate a Shower. Main Floor Washer/ Dryer Hook Ups. Ensuite Bath Complete w/Acrylic Tub Surround, Newer Toilet & Fixtures. Remodeled Basement Bathroom Has Plumbing Set Up to Accommodate a Shower. A Bargain for Do-It-Yourself Buyers. Create Value & Build Equity. (id:39198)
Property Details
Interior
Features
Main level Floor
Living room
4.15 x 4.58Dining room
2.61 x 3.61Kitchen
4.07 x 2.53Primary Bedroom
4.14 x 3.74Property History
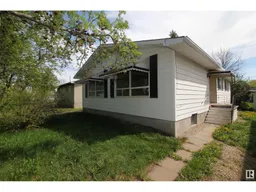 33
33
