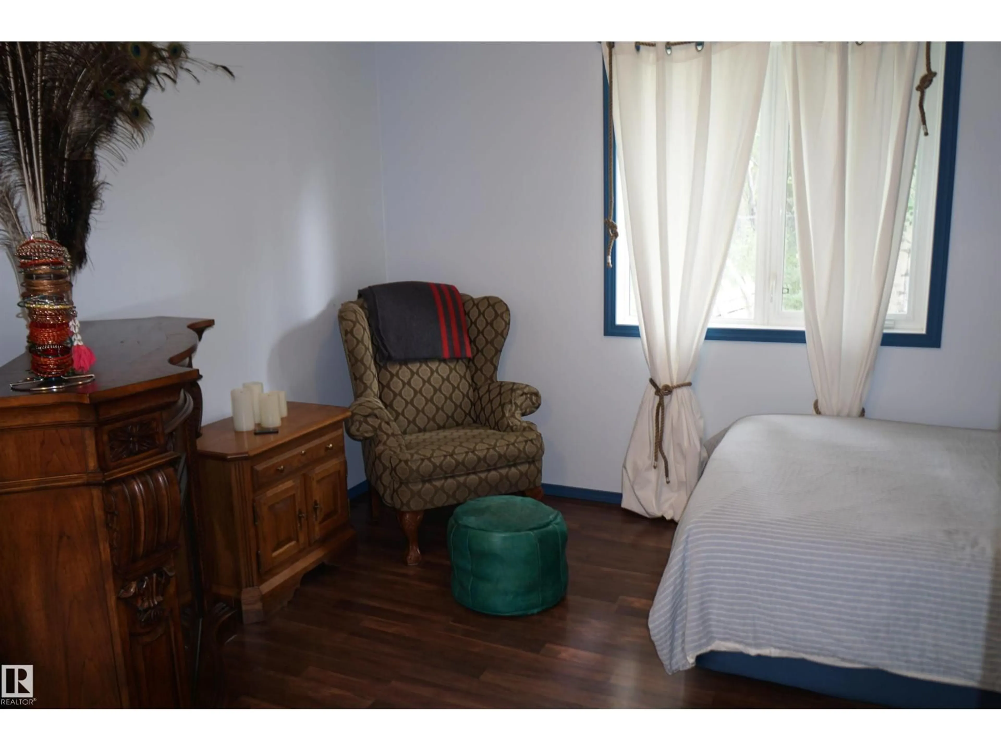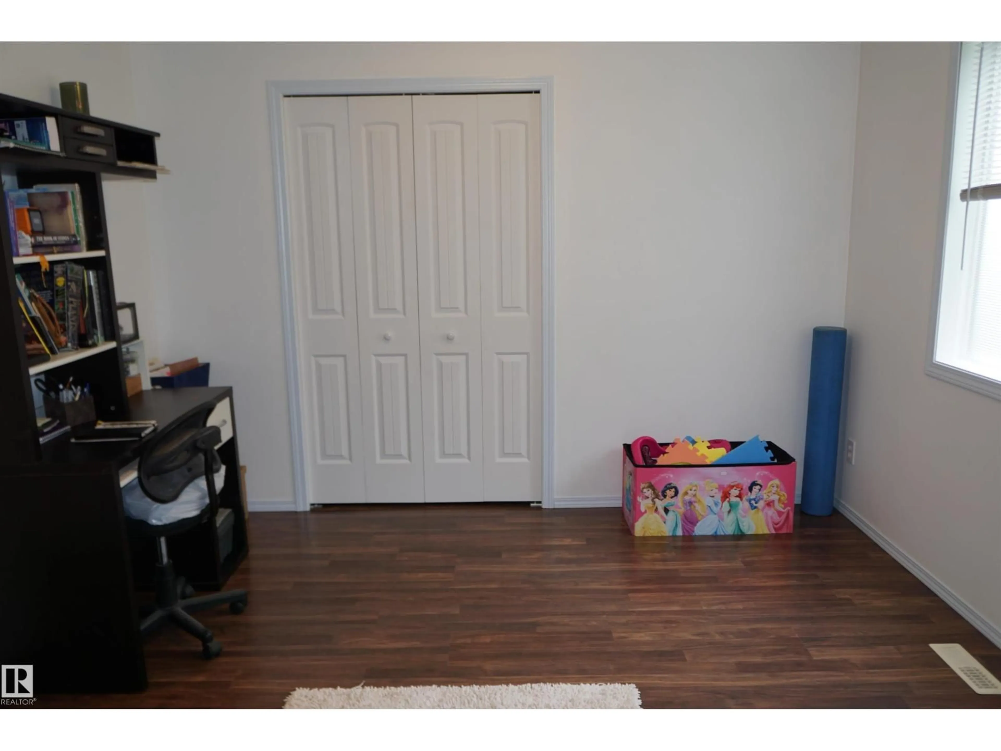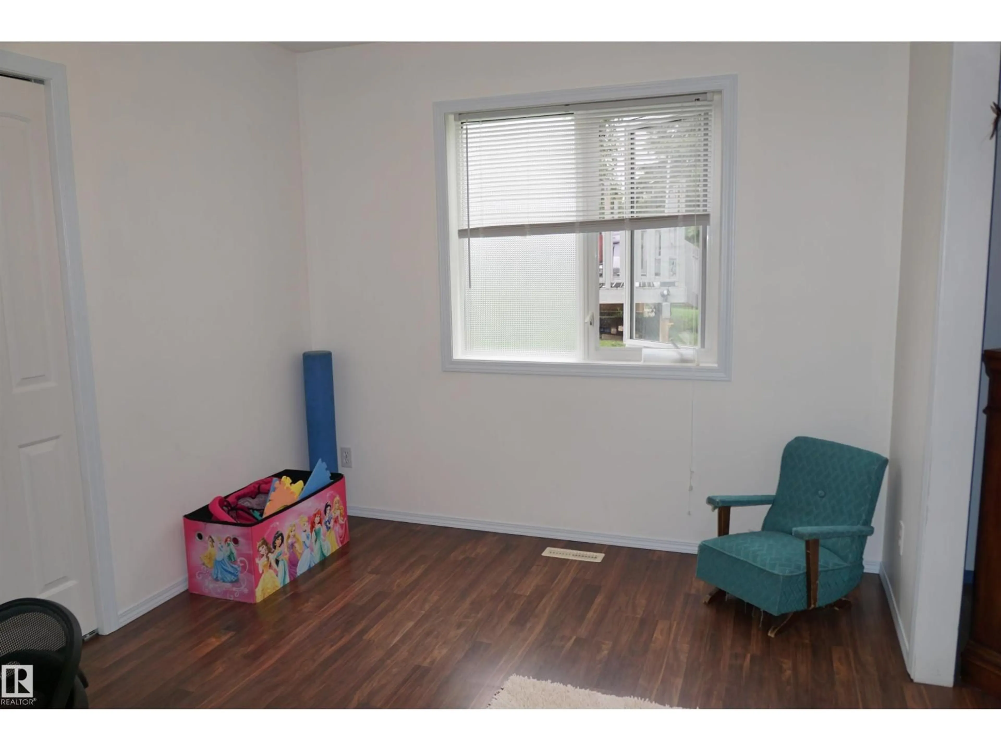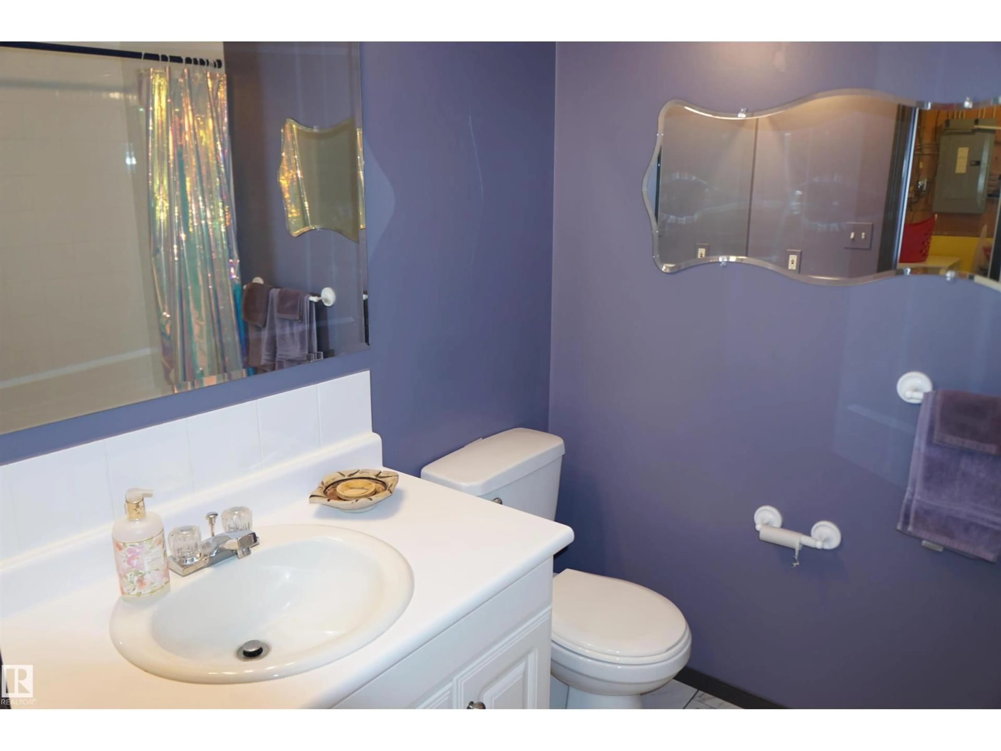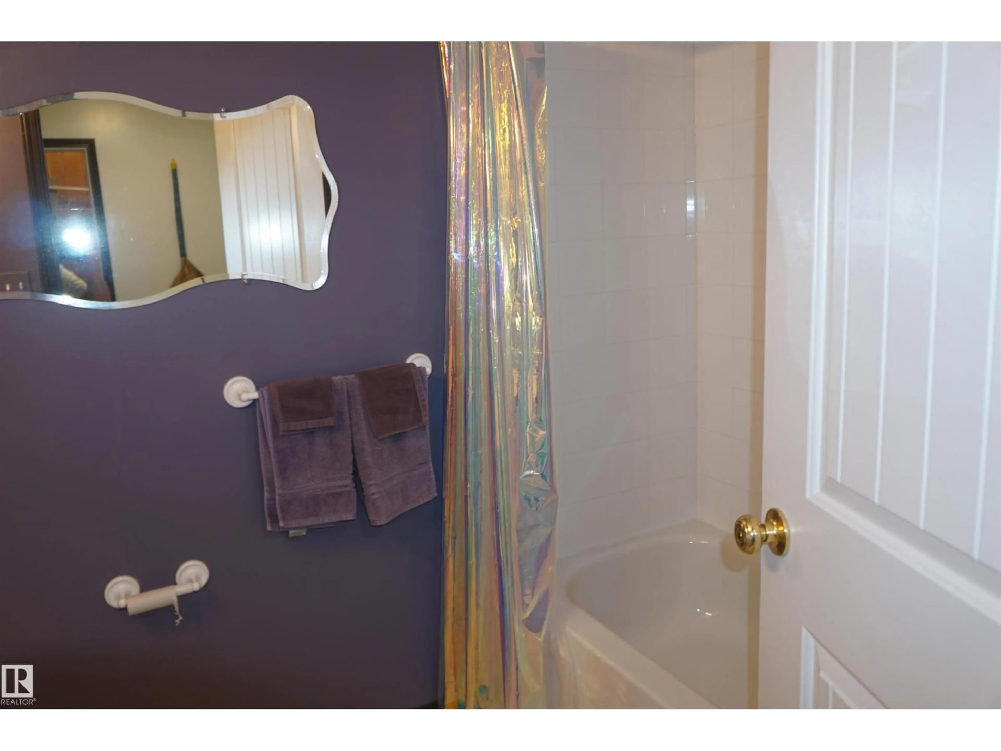Contact us about this property
Highlights
Estimated valueThis is the price Wahi expects this property to sell for.
The calculation is powered by our Instant Home Value Estimate, which uses current market and property price trends to estimate your home’s value with a 90% accuracy rate.Not available
Price/Sqft$188/sqft
Monthly cost
Open Calculator
Description
This 1300 sq ft bungalow built in 2006 represents great value at an affordable price. Large lot, great curb appeal greets you. Open concept, some new flooring and paint. Kitchen features attractive white cabinetry with many pot drawers, roll outs including spice rack. New appliances including gas stove. Dining area has patio doors to deck. Living room with stone faced wood burning fire place is a great secondary heat source. Large primary bedroom with double closets and 3 pc ensuite. Second bedroom is a good size (2 smaller bedrooms combined to one, could be converted back) and there is a 4 pc main bath. Laundry room has shelving. There is no basement , crawl space is spray foamed insulated and houses HWT and new high efficiency furnace. Huge back yard , great for entertaining, has an abundance of trees, wood shed and deck. Quality build for an affordable price. You will love your new home. (id:39198)
Property Details
Interior
Features
Main level Floor
Living room
Dining room
Kitchen
Primary Bedroom
Exterior
Parking
Garage spaces -
Garage type -
Total parking spaces 6
Property History
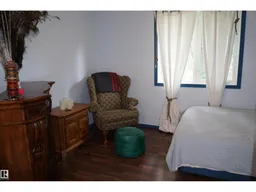 38
38
