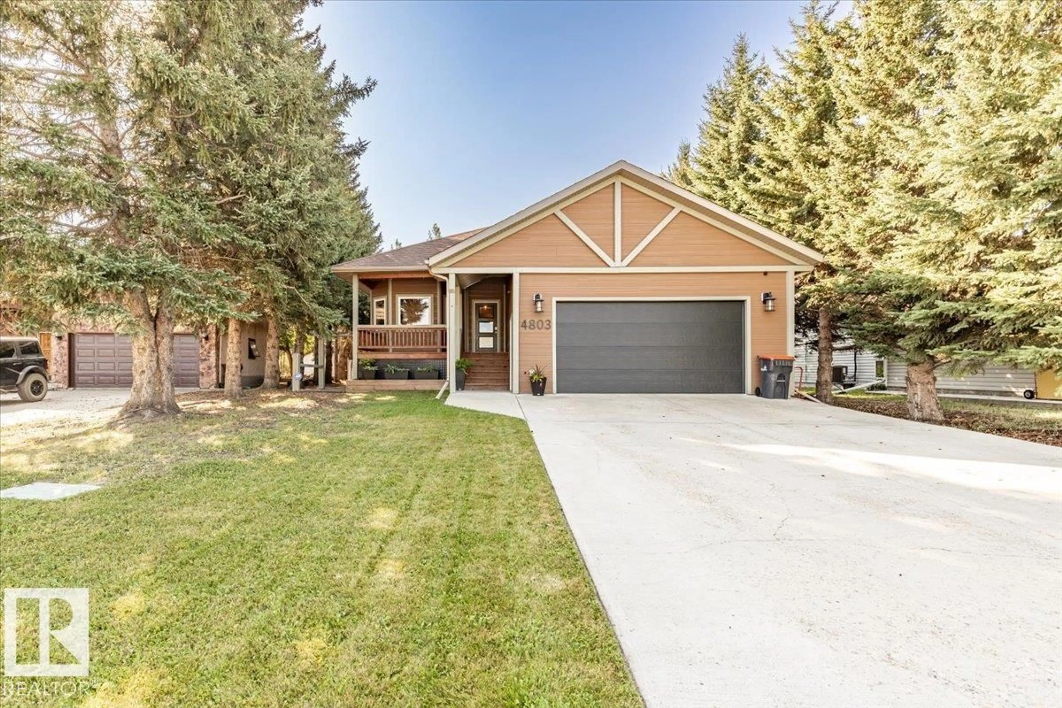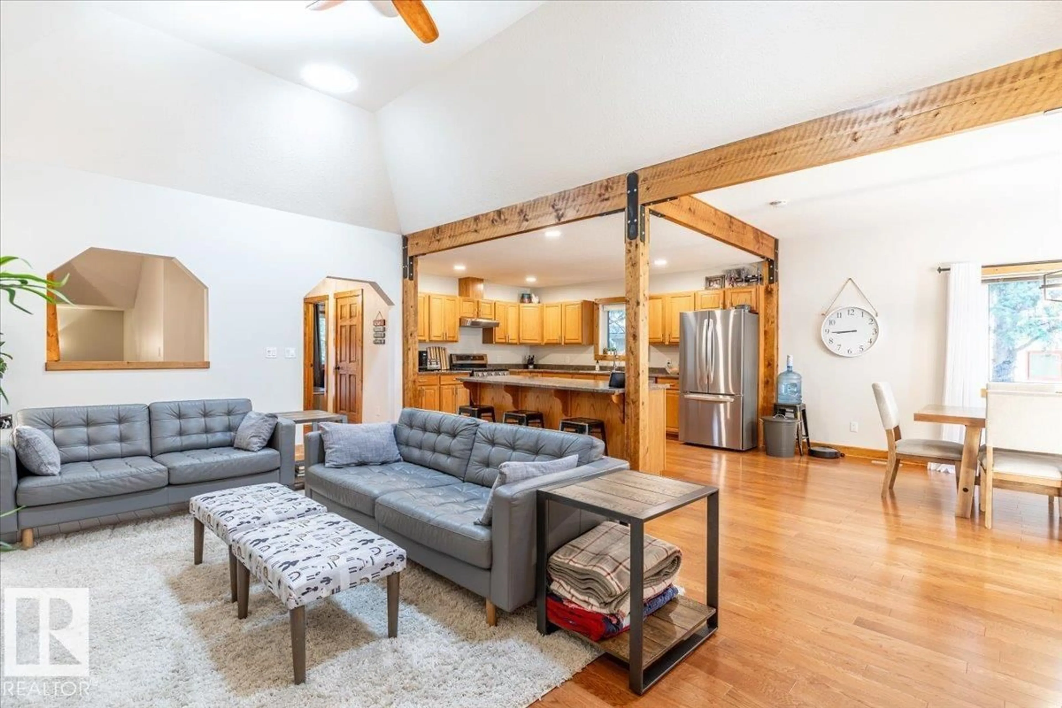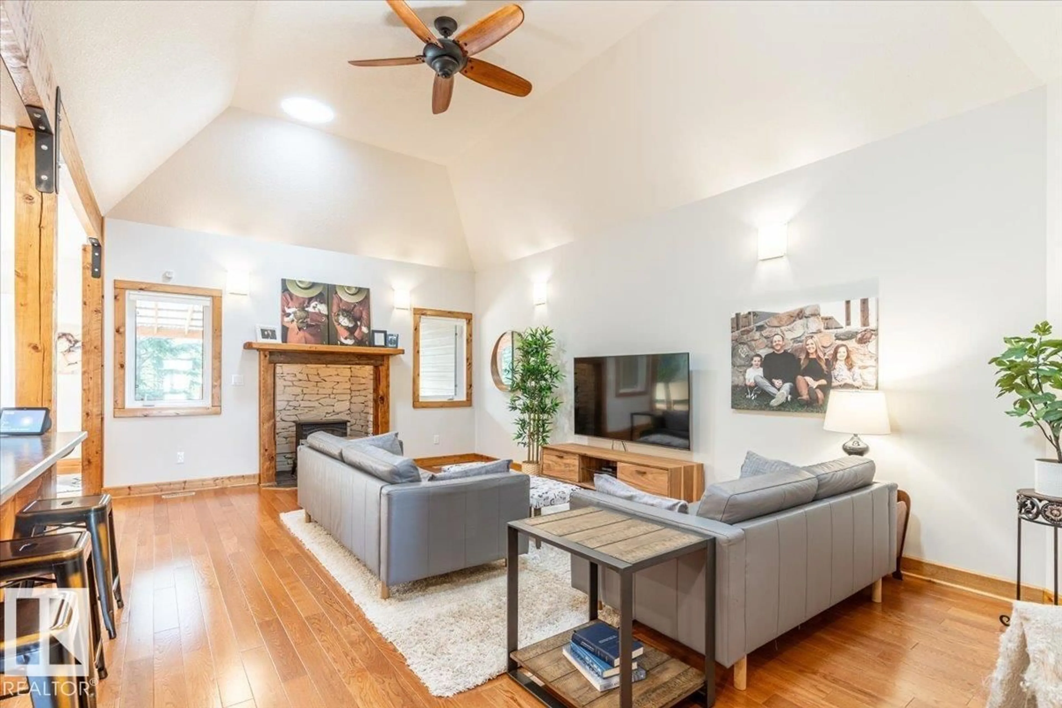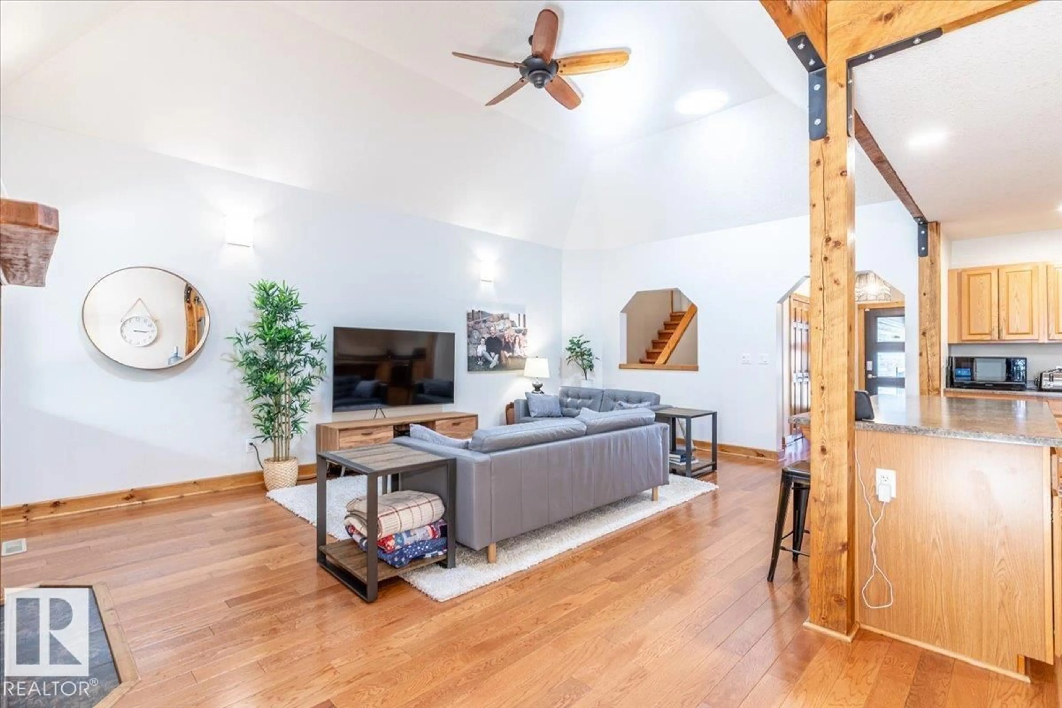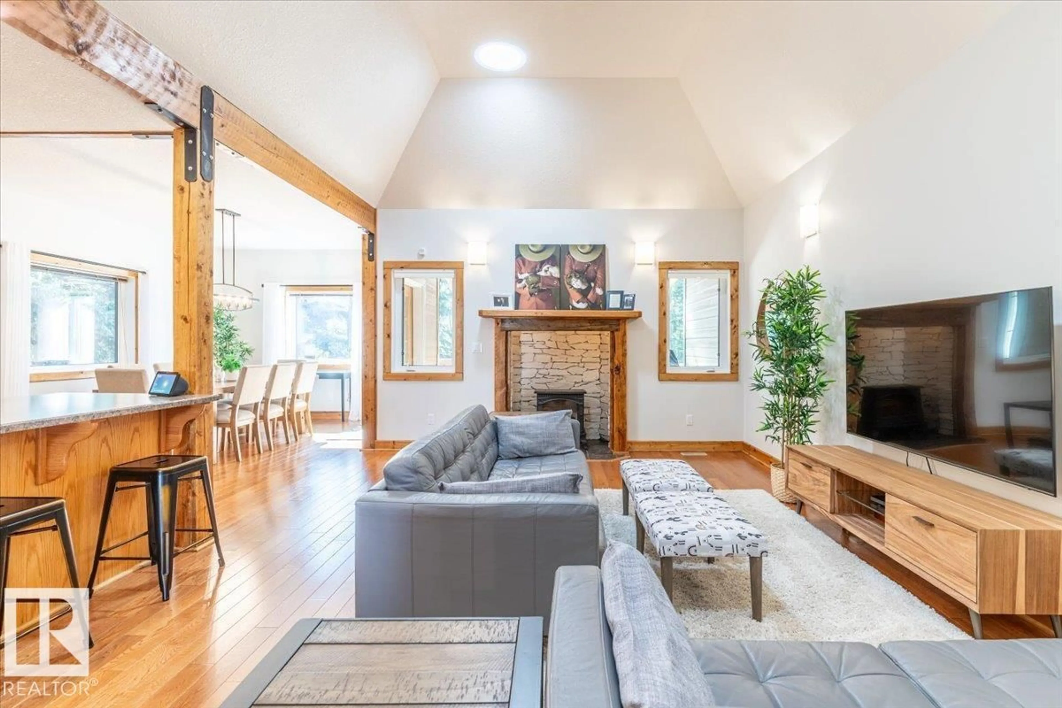Contact us about this property
Highlights
Estimated valueThis is the price Wahi expects this property to sell for.
The calculation is powered by our Instant Home Value Estimate, which uses current market and property price trends to estimate your home’s value with a 90% accuracy rate.Not available
Price/Sqft$250/sqft
Monthly cost
Open Calculator
Description
This Immaculate Home shows off its Beauty Inside and Out! Past the Covered Front Deck enter the Main Floor of the home. The Main Floor hosts an open Kitchen, Dining, and Living room with custom wood beams throughout. The Primary Bedroom has a Walk-In Closet, and a 3 Piece Ensuite Bathroom while another Bedroom and 4 Piece Bathroom Conclude the main floor. The Fully Finished Basement Hosts Two more Bedrooms, a 3 Piece Bathroom, Laundry Room, Utility Room, and Extra Storage. The Upper Loft Level is cozy with wood cladded vaulted ceilings Throughout. The Oversized Double Attached Garage is Heated and has an extra added work space. The Back Deck has a Covered Pegula & Gas BBQ Hookup Overlooking the Private, Treed, Fenced Backyard. This Home has many upgrades including Air Conditioning, a Radon Mitigation System, Battery Back Up Sump Pump, Hardie Board Siding, Hardwood Floors, Chain link Fence, and More. This Pride of Ownership property must be viewed in person to appreciate everything it holds Inside and Out! (id:39198)
Property Details
Interior
Features
Main level Floor
Living room
6.9 x 4.31Dining room
5.26 x 3.28Kitchen
4.44 x 3.26Primary Bedroom
4.06 x 3.84Property History
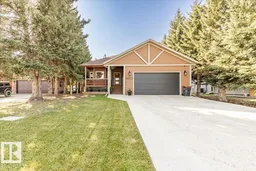 53
53
