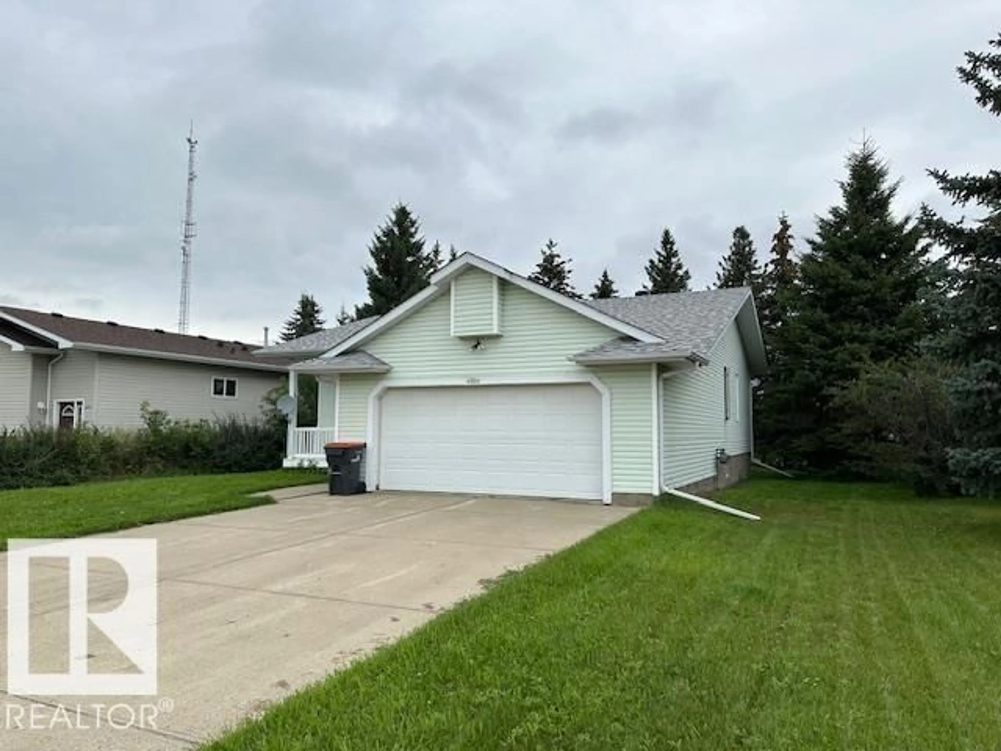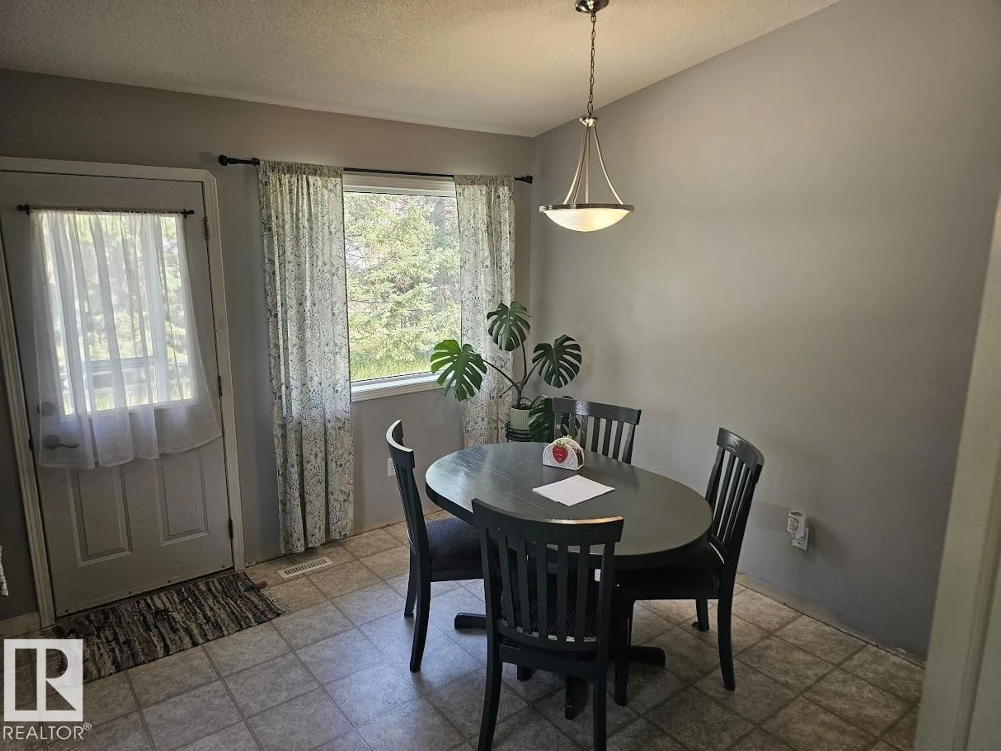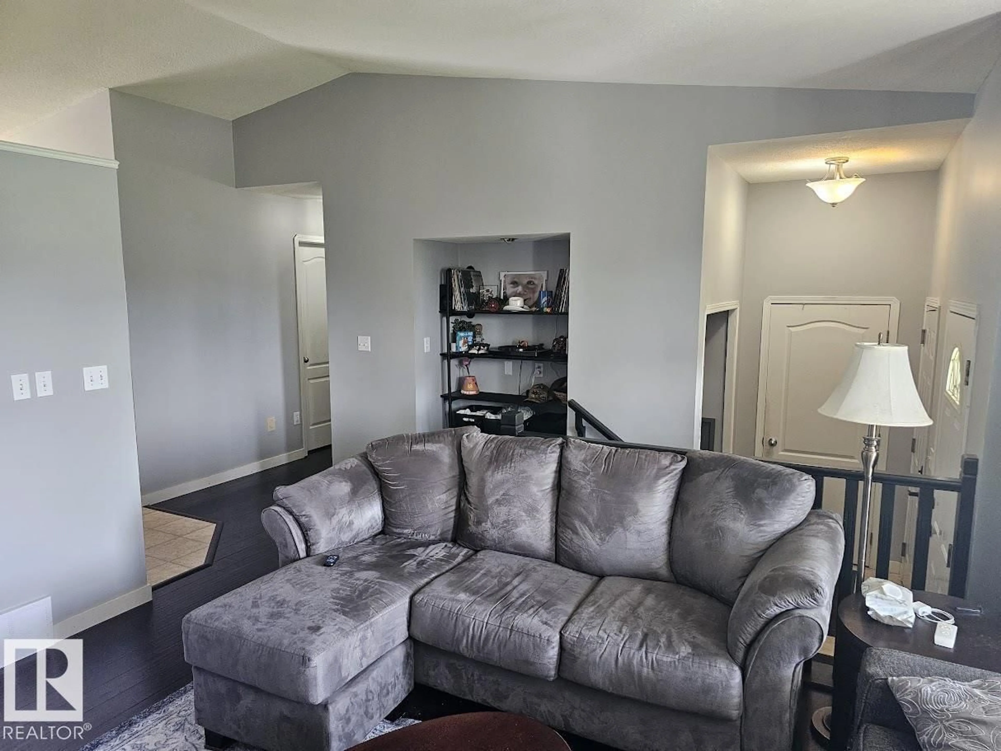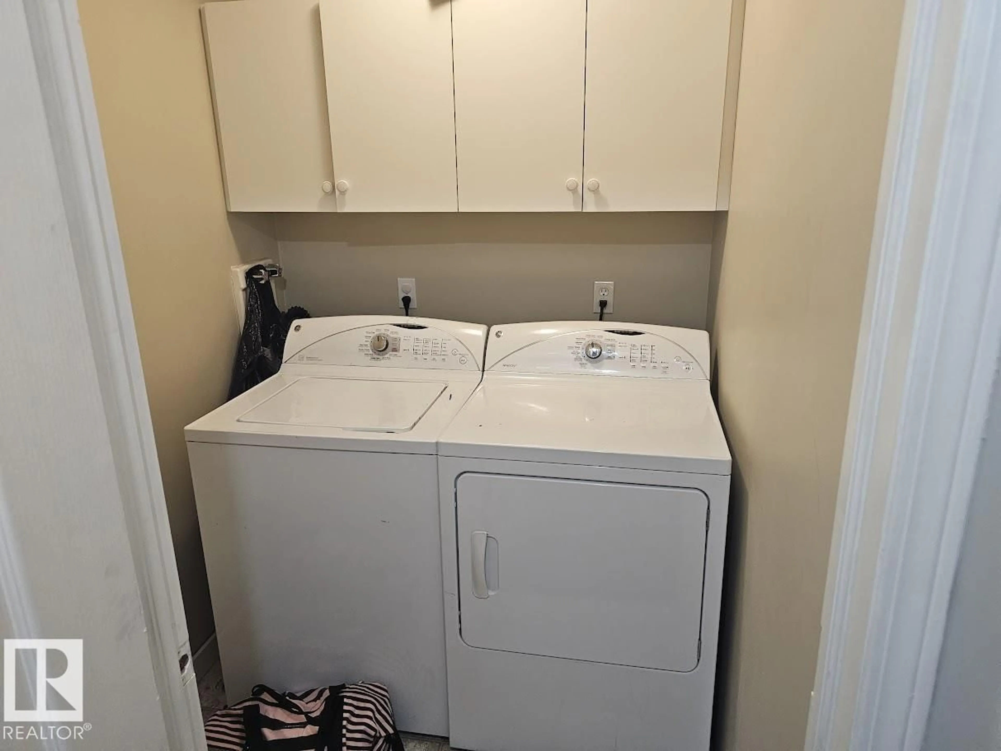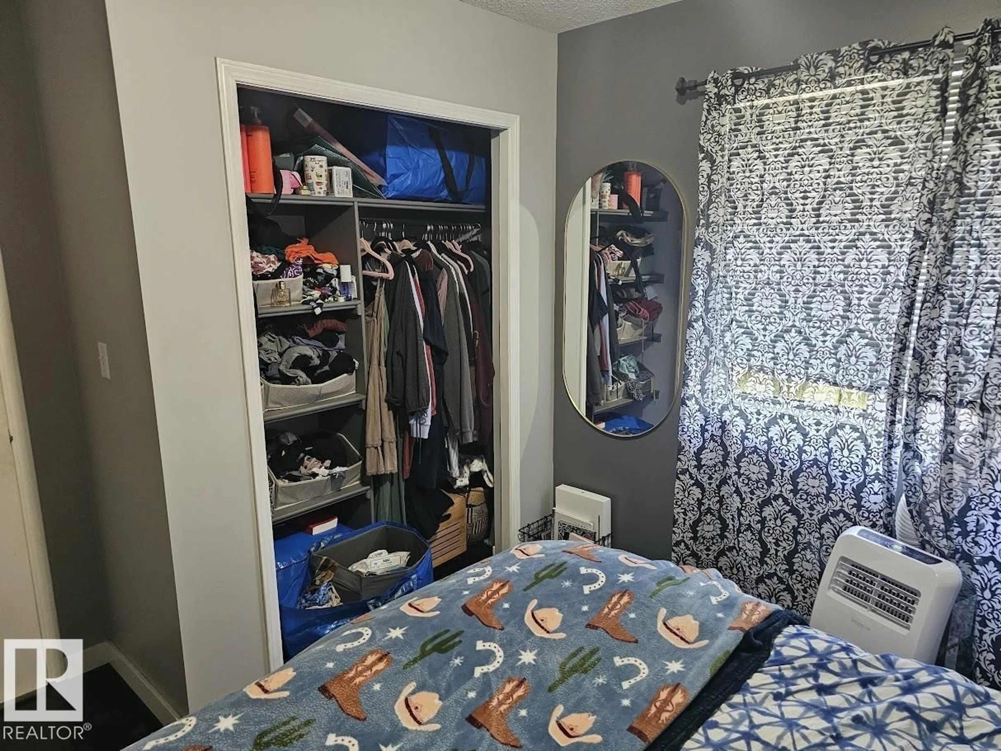Contact us about this property
Highlights
Estimated valueThis is the price Wahi expects this property to sell for.
The calculation is powered by our Instant Home Value Estimate, which uses current market and property price trends to estimate your home’s value with a 90% accuracy rate.Not available
Price/Sqft$263/sqft
Monthly cost
Open Calculator
Description
Very nice 1150 sq/ft 3 bedroom 2 bathroom Bungalow with front veranda and a 21’ x 21’ double attached garage w/ long driveway for an RV! Al in a quiet cul-de-sac in Wonderful Thorsby. Vaulted ceilings in the spacious living room surrounded by lots of windows. Gas fireplace with mantle. Spacious Country style kitchen w/ real oak cabinets, corner pantry. Three main floor bedrooms with a 4 piece main bathroom with separate shower. Convenient main floor laundry. The massive basement is partially developed with a huge recreation room, and room for a 4th bedroom. 3 piece bathroom and mechanical room, hot Water Tank and High Efficient Furnace and shingles replaced in 2019. Fiber optic internet. 8x10 shed. All located on a beautiful 60 x 120 lot. Embrace country living in Thorsby offering a peaceful change from city life while remaining conveniently close to town amenities in town with this exceptional property. Just 25 minutes West of Leduc and 40 minutes to Edmonton. Easy access to Pigeon Lake, Calmar, Devon. (id:39198)
Property Details
Interior
Features
Main level Floor
Living room
3.64 x 4.24Dining room
3.85 x 4.47Kitchen
3.85 x 4.47Primary Bedroom
3.49 x 3.85Exterior
Parking
Garage spaces -
Garage type -
Total parking spaces 4
Property History
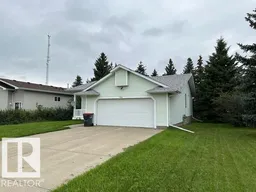 33
33
