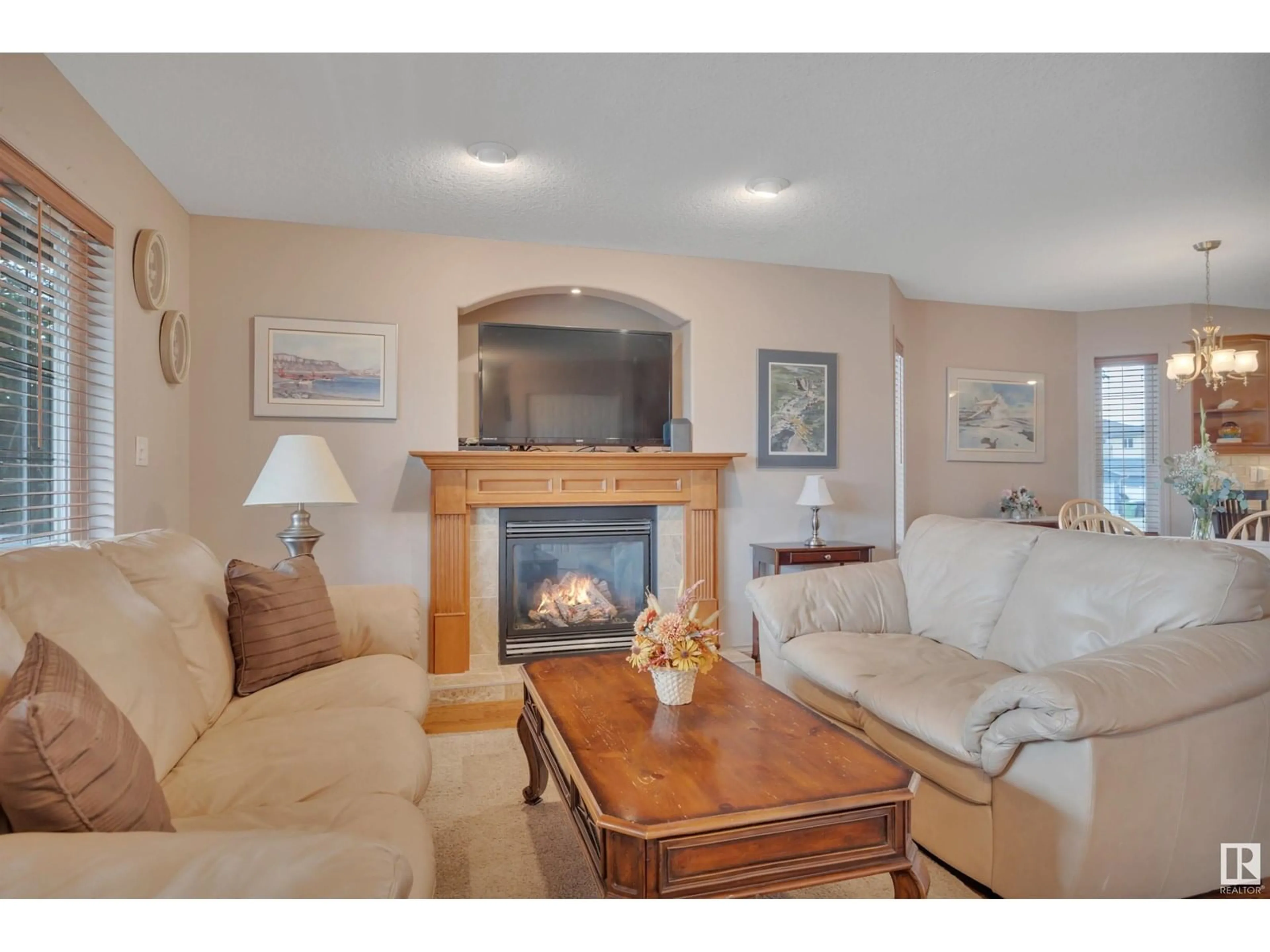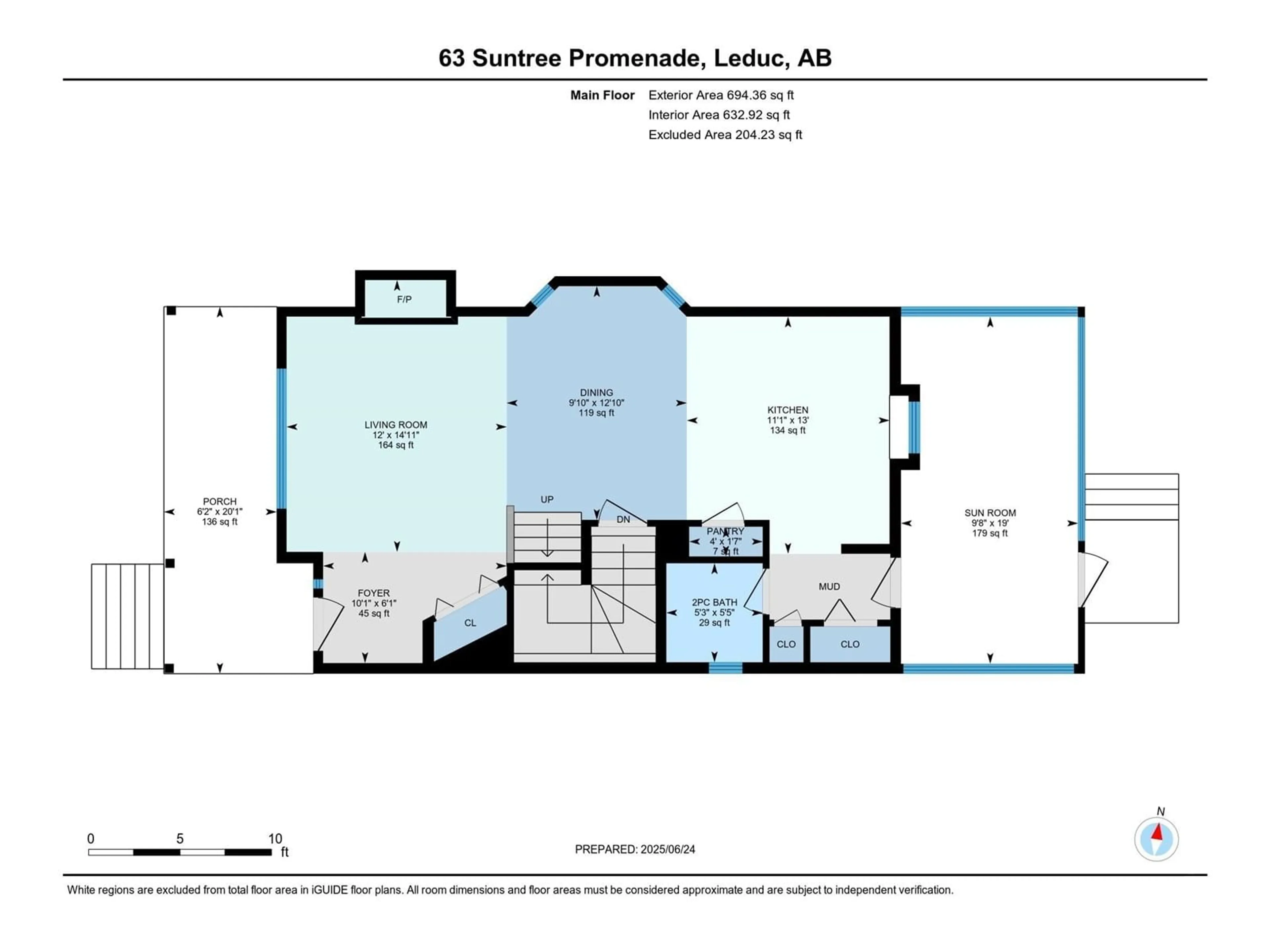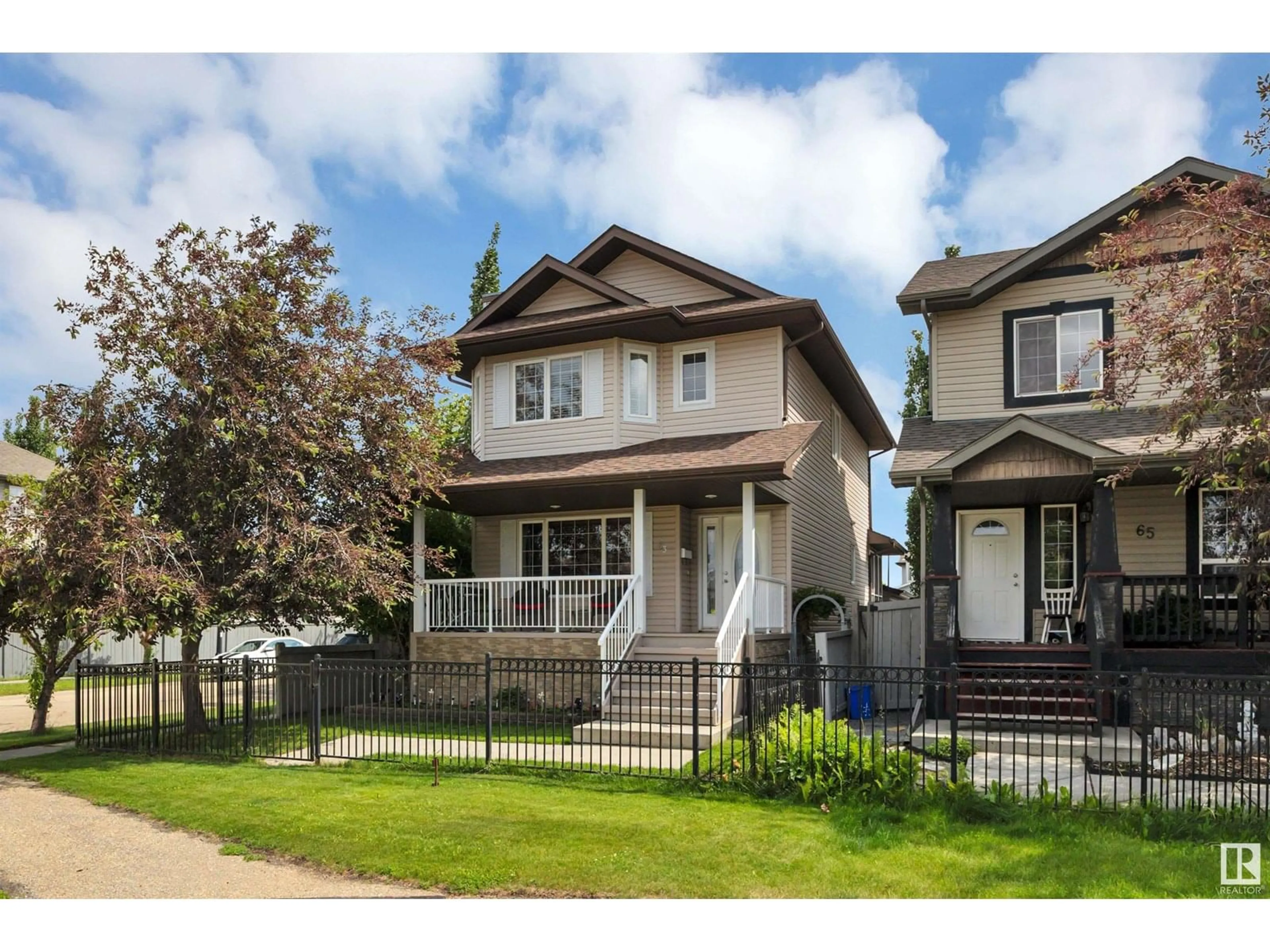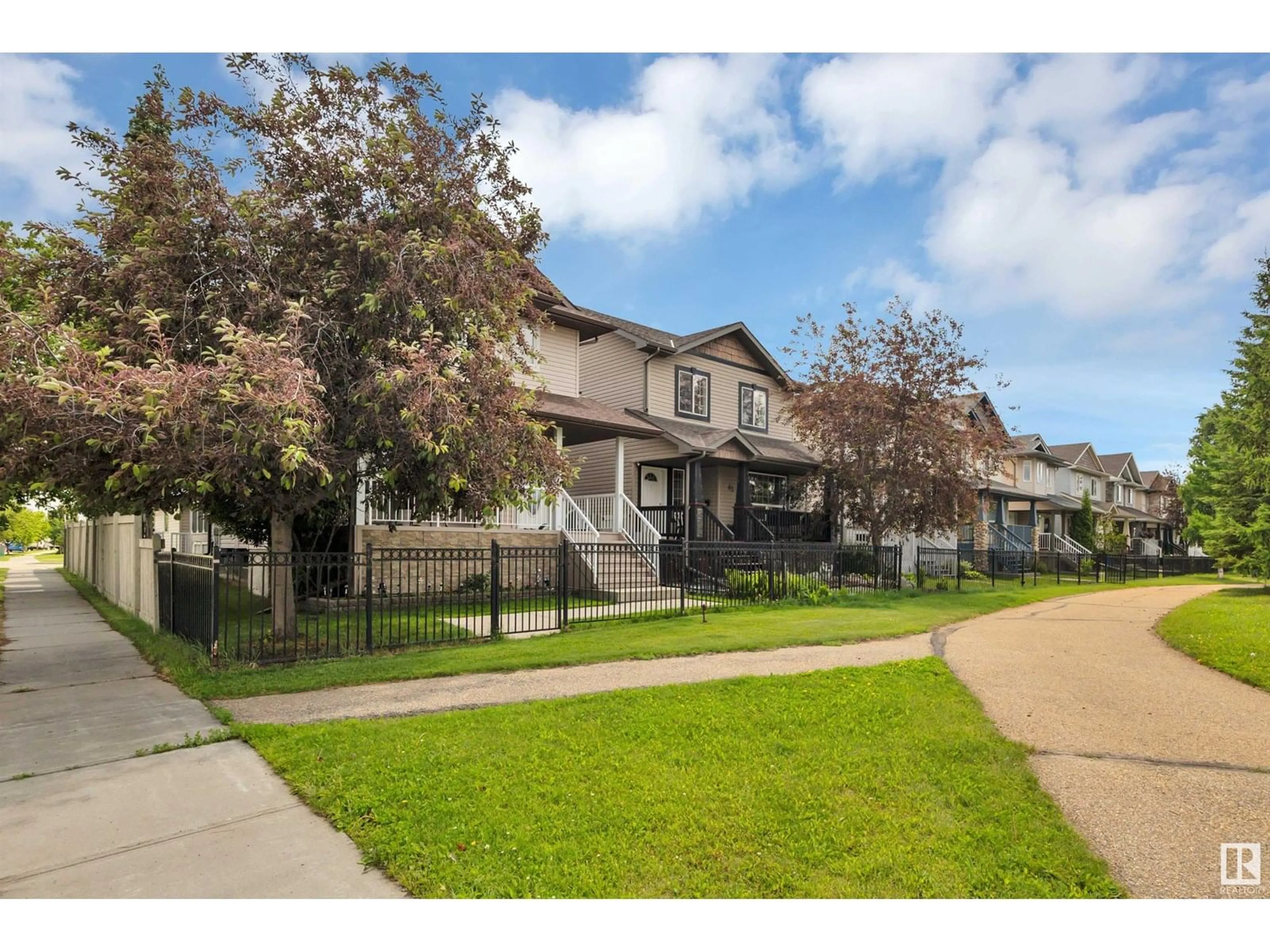PM - 63 SUNTREE, Leduc, Alberta T9E8R8
Contact us about this property
Highlights
Estimated valueThis is the price Wahi expects this property to sell for.
The calculation is powered by our Instant Home Value Estimate, which uses current market and property price trends to estimate your home’s value with a 90% accuracy rate.Not available
Price/Sqft$321/sqft
Monthly cost
Open Calculator
Description
?? Spa-Like Basement + Sunroom + A/C. Move-In Ready in Suntree! ?? Back on the market – buyer’s loss is your opportunity! This thoughtfully maintained home in Suntree offers comfort, charm, and bonus features that set it apart. Step onto the covered front porch and into a bright open-concept main floor with granite countertops, rich cabinetry, and a gas stove with double ovens, perfect for holiday hosting or everyday meals. Enjoy cozy nights by the gas fireplace and peaceful mornings in the sunroom retreat. Upstairs you'll find 3 spacious bedrooms, including a primary suite with walk-in closet and full ensuite. The fully finished basement adds even more value with a 4th bedroom, a second fireplace, full bathroom, wet bar, and your own private sauna. Central A/C keeps you cool all summer long, and the extra-long garage pad is ideal for RV parking. Located on a quiet street in a family-friendly community, this move-in ready home is waiting for its next chapter. Flexible possession available (id:39198)
Property Details
Interior
Features
Main level Floor
Living room
Dining room
Kitchen
Sunroom
Exterior
Parking
Garage spaces -
Garage type -
Total parking spaces 4
Property History
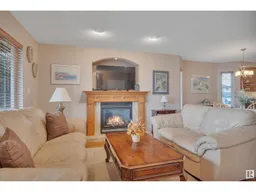 54
54
