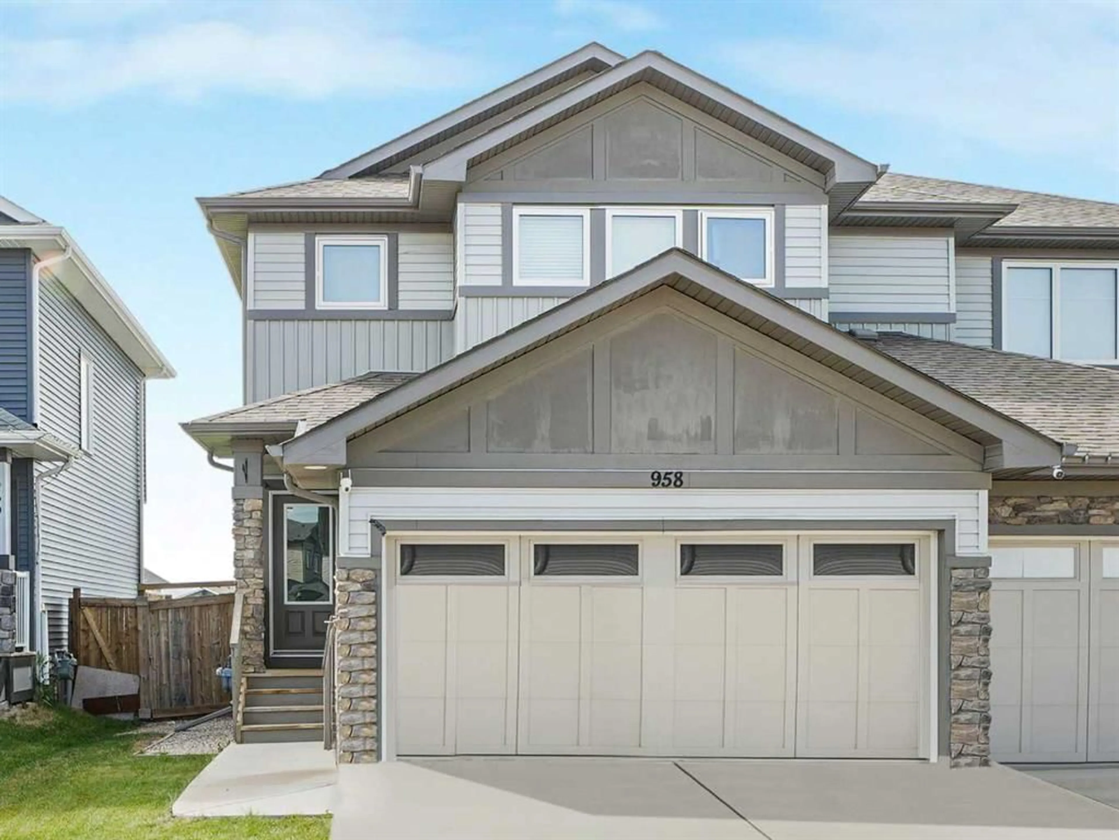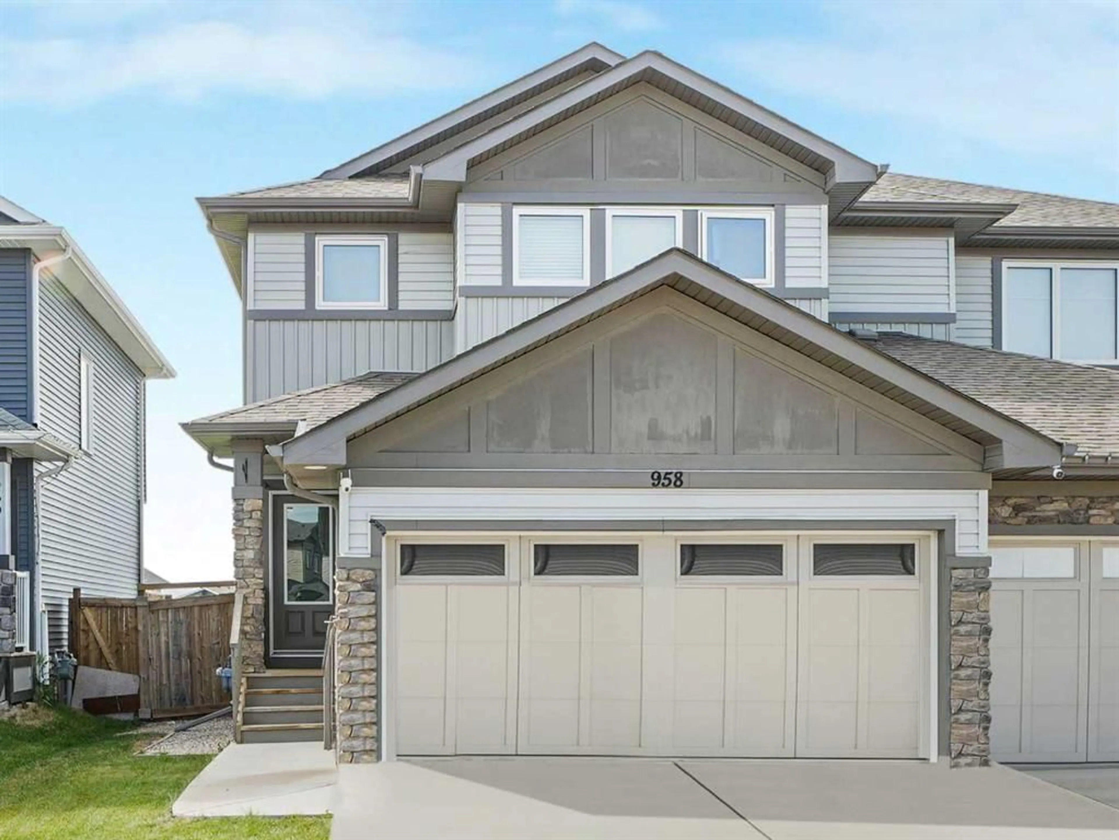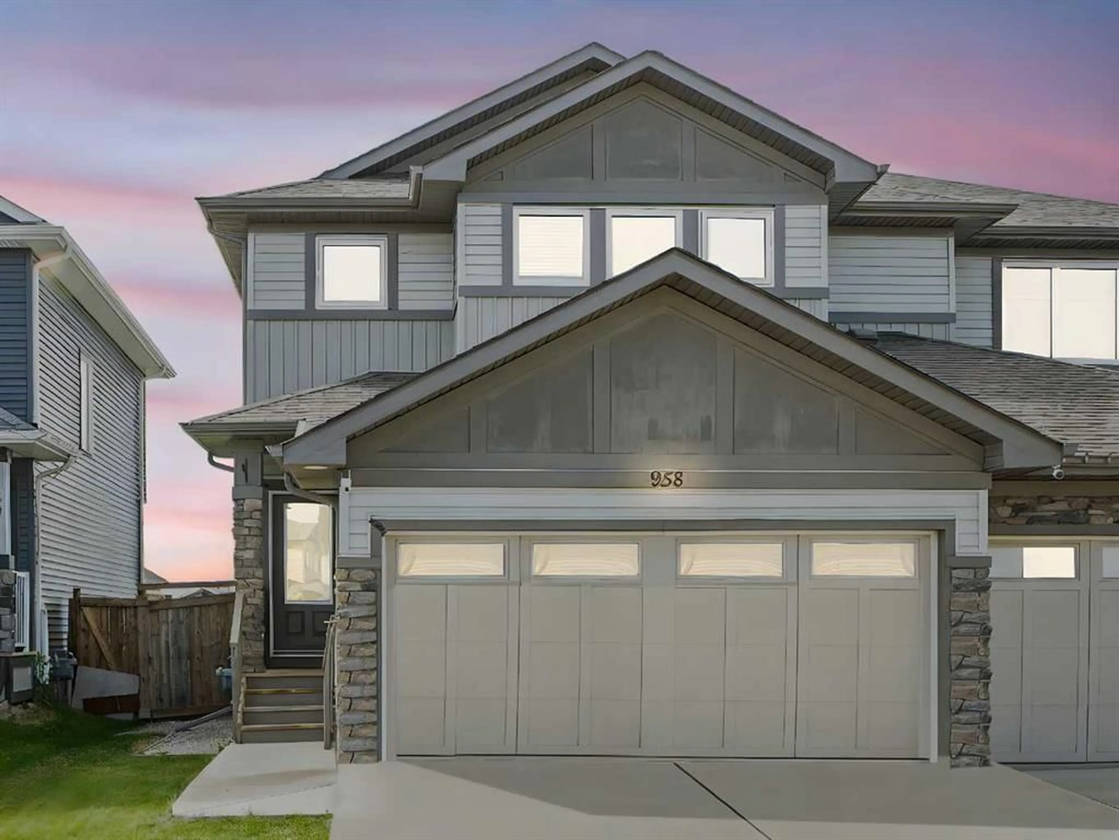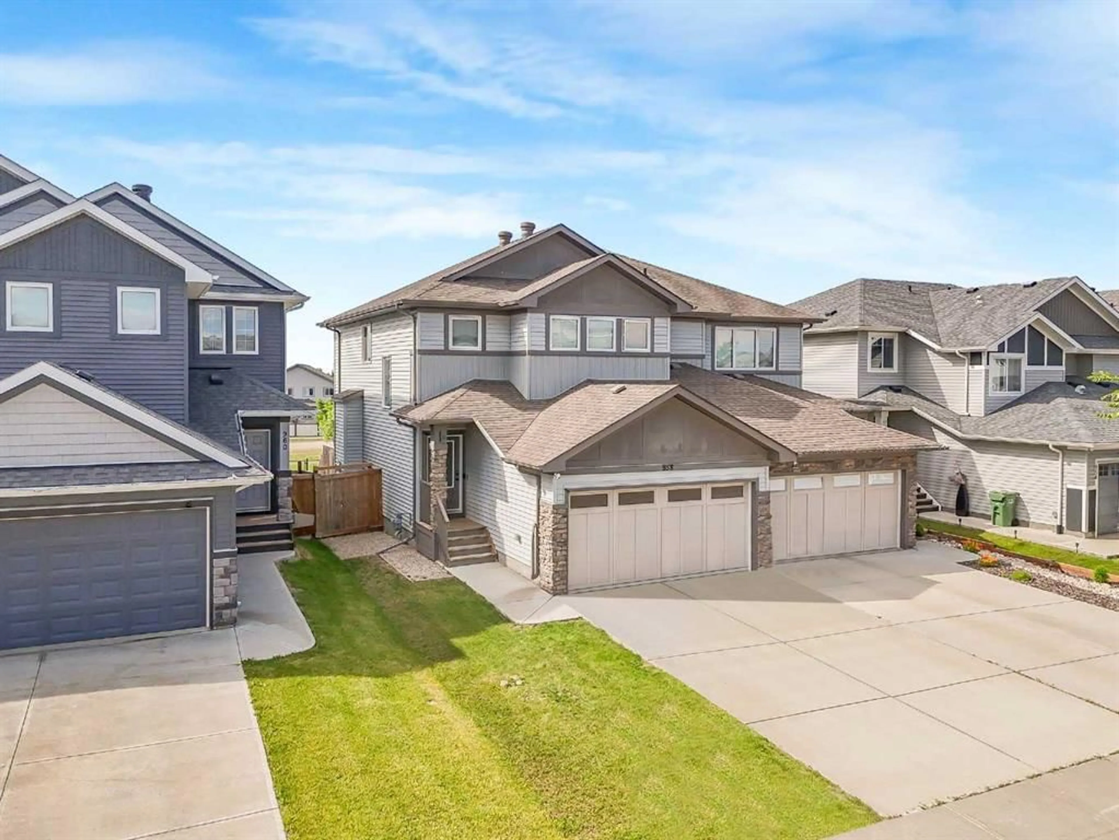958 Morris Way, Leduc, Alberta T9E 1G1
Contact us about this property
Highlights
Estimated valueThis is the price Wahi expects this property to sell for.
The calculation is powered by our Instant Home Value Estimate, which uses current market and property price trends to estimate your home’s value with a 90% accuracy rate.Not available
Price/Sqft$279/sqft
Monthly cost
Open Calculator
Description
Discover 958 Morris Way – a stylish and spacious half duplex offers 1,609 sq ft of beautifully designed living space, situated on an oversized lot backing directly onto a park. Step inside to a spacious foyer and be welcomed by 9-foot ceilings, an abundance of natural light, and elegant luxury vinyl plank flooring that flows throughout the main level. The modern island kitchen features stainless steel appliances, stone countertops, a generous corner pantry, and overlooks the inviting living room with a cozy gas fireplace. Just off the dining nook, step out onto the rear deck and enjoy your expansive backyard with raised garden beds and gate access to the park – perfect for family fun and outdoor entertaining. Upstairs, you’ll love the bright bonus room with vaulted ceilings and a flex nook – ideal for a reading corner, homework station, or home office. Double French doors lead to a serene primary suite complete with a walk-in closet and 4-piece ensuite. Two additional bedrooms and a full bath round out the upper level. The basement offers large windows, excellent natural light, and awaits your personal touch. Currently leased at $2,300/month until October 1, 2025, this is a turnkey investment opportunity with the option for earlier possession through tenant assumption. Whether you're looking to grow your investment portfolio or secure your next home, 958 Morris Way is an exceptional opportunity nestled in the community of Meadowview Park one of Leduc’s most sought-after communities.
Property Details
Interior
Features
Main Floor
Living Room
19`5" x 14`3"Kitchen
13`8" x 8`11"Dining Room
5`9" x 11`2"Laundry
5`6" x 6`1"Exterior
Features
Parking
Garage spaces 2
Garage type -
Other parking spaces 2
Total parking spaces 4
Property History
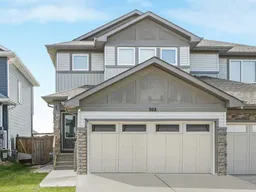 50
50
