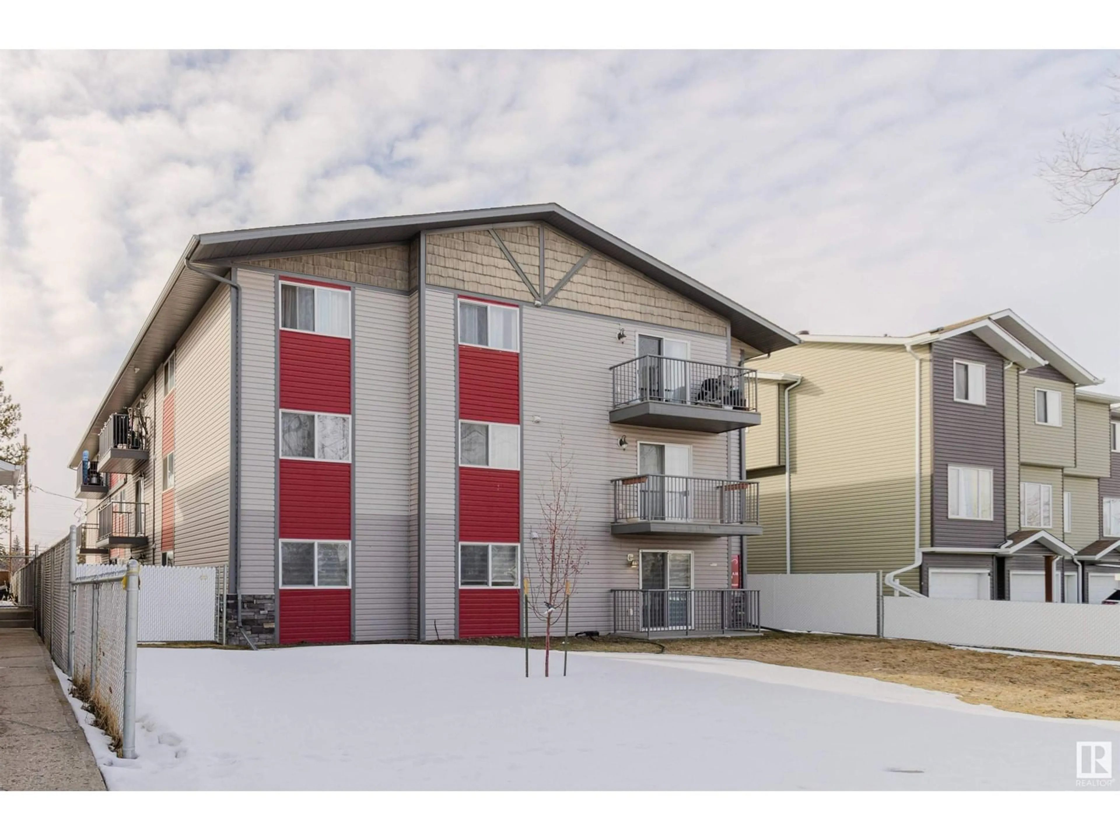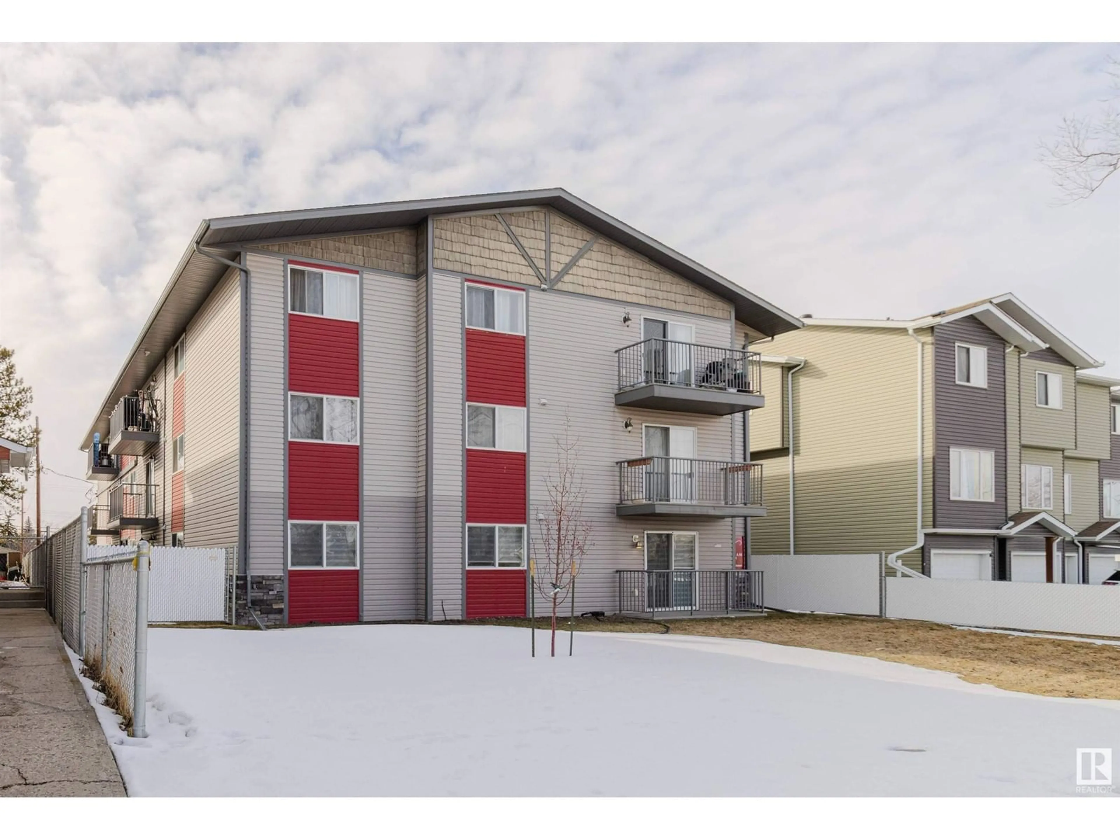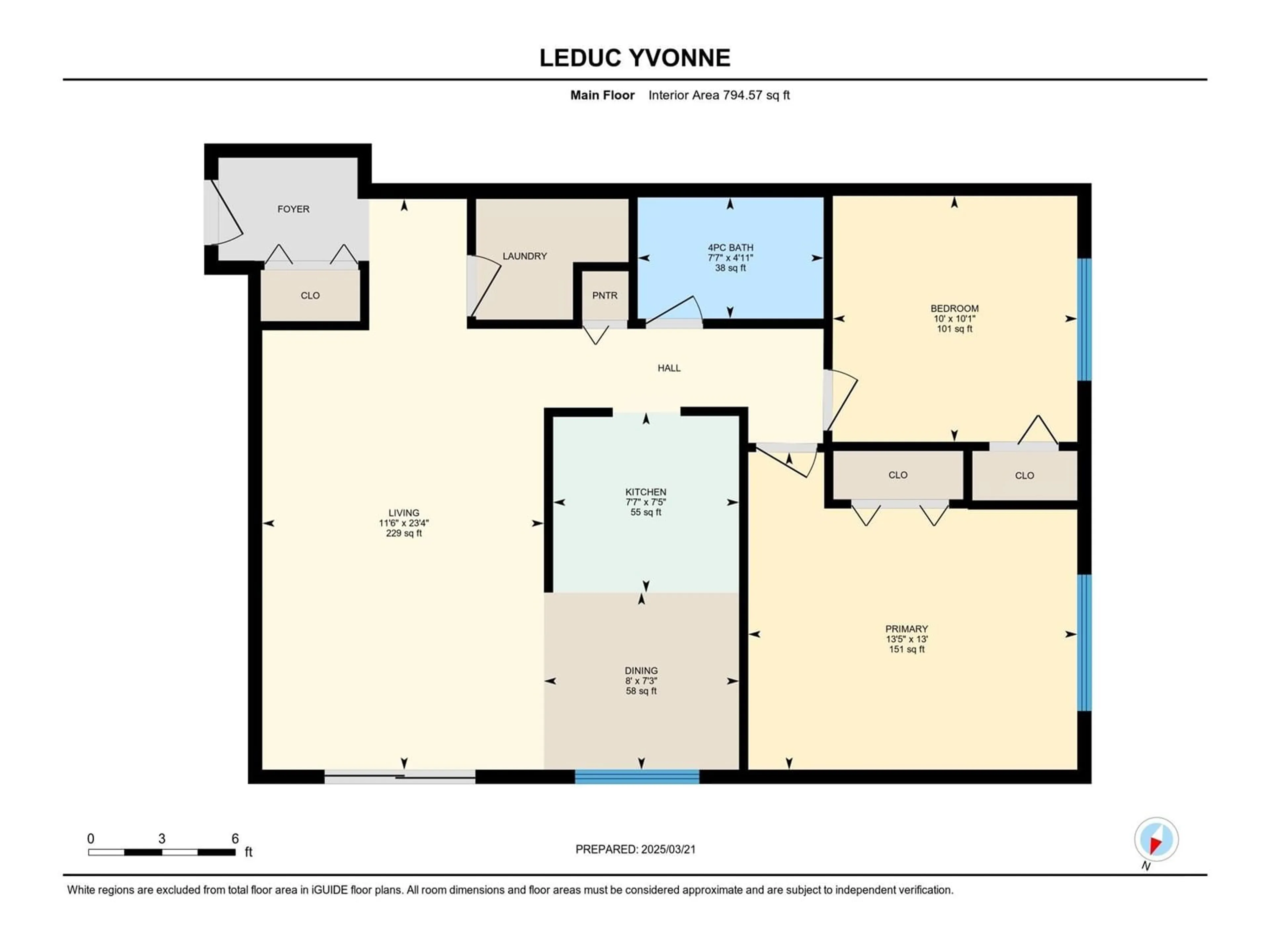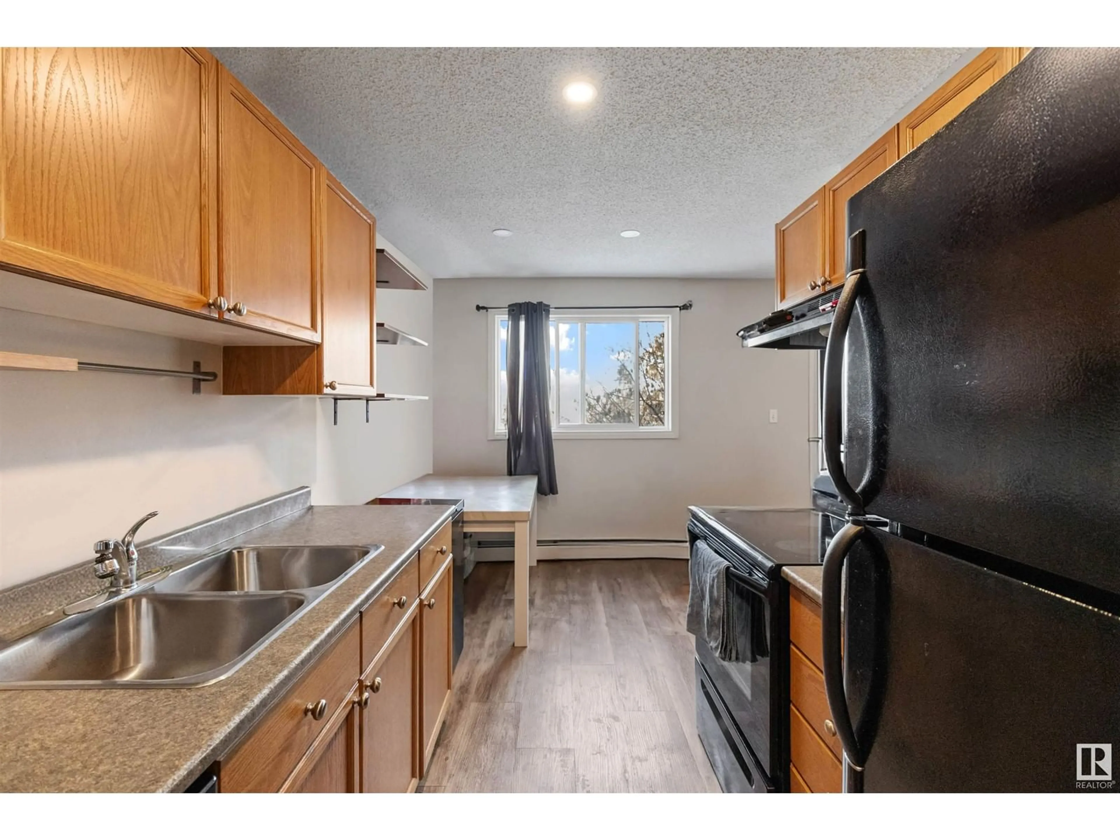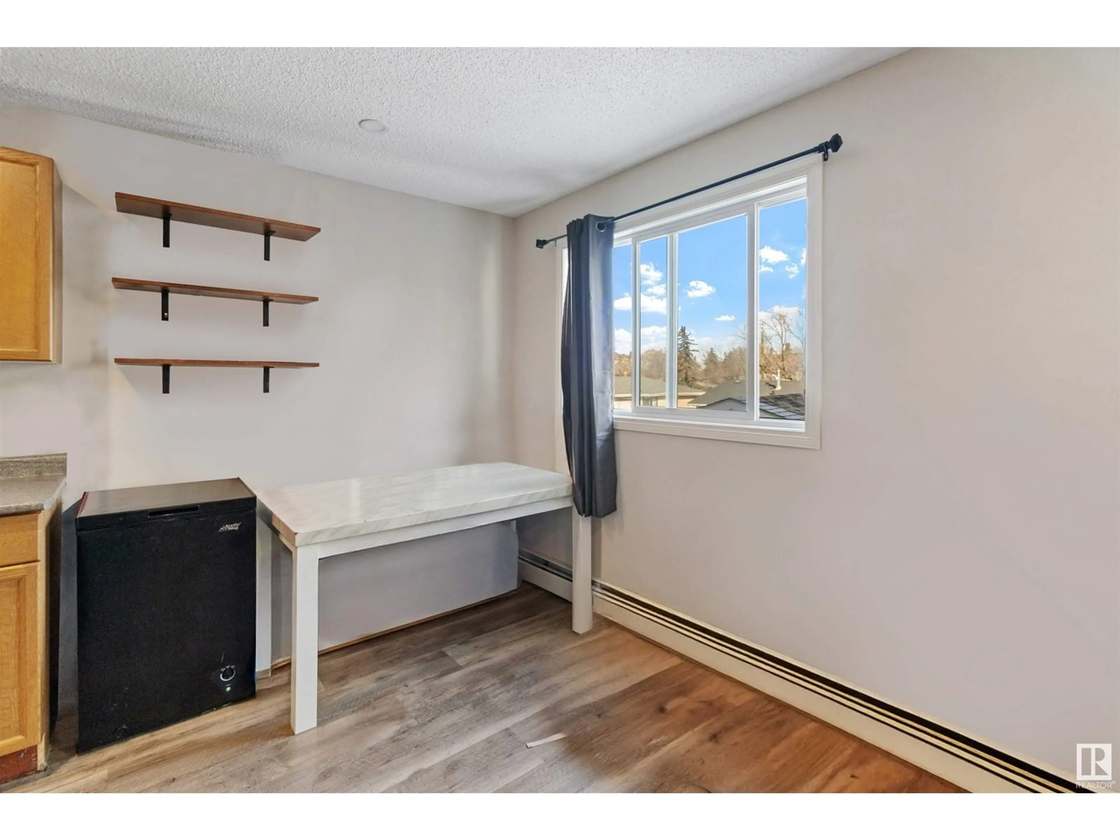Contact us about this property
Highlights
Estimated ValueThis is the price Wahi expects this property to sell for.
The calculation is powered by our Instant Home Value Estimate, which uses current market and property price trends to estimate your home’s value with a 90% accuracy rate.Not available
Price/Sqft$172/sqft
Est. Mortgage$588/mo
Maintenance fees$609/mo
Tax Amount ()-
Days On Market82 days
Description
Opportunity Knocks! Fire Your Landlord own this bright & airy condo.Possibly Less THAN RENT w Water & Heat INCLUDED! Are u a 1st TIME BUYER/INVESTOR? This charming condo is for U. Includes cozy galley kitchen,newer flooring,2 spacious bedrooms & bathroom.Open-concept living room flows effortlessly to YOUR private balcony, making it the ideal spot to unwind. Sunlight pours through large windows, creates a warm & inviting atmosphere.Convenient IN-SUITE Laundry & low Condo FEES, this well-managed gem awaits U. Located a hop, skip & jump from Leduc’s downtown, you're near restaurants, shopping, schools & EZ freeway/YEG airport access. Universities,Oilers Hockey Arena, concert venues & theaters - all quick 30-minute drive away. Craving skiing/snowboarding/mountain climbing/hiking/fishing? World Class slopes are few hrs away. Telford Lake offers biking trails & walking options 4 Doggo! Possession is flexible Don't let this opportunity slip away! (id:39198)
Property Details
Interior
Features
Main level Floor
Living room
23'4" x 11Dining room
8' x 7'3"Kitchen
7' x : 7'5"Primary Bedroom
13'5" x 13'Condo Details
Inclusions
Property History
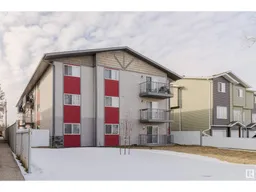 32
32
