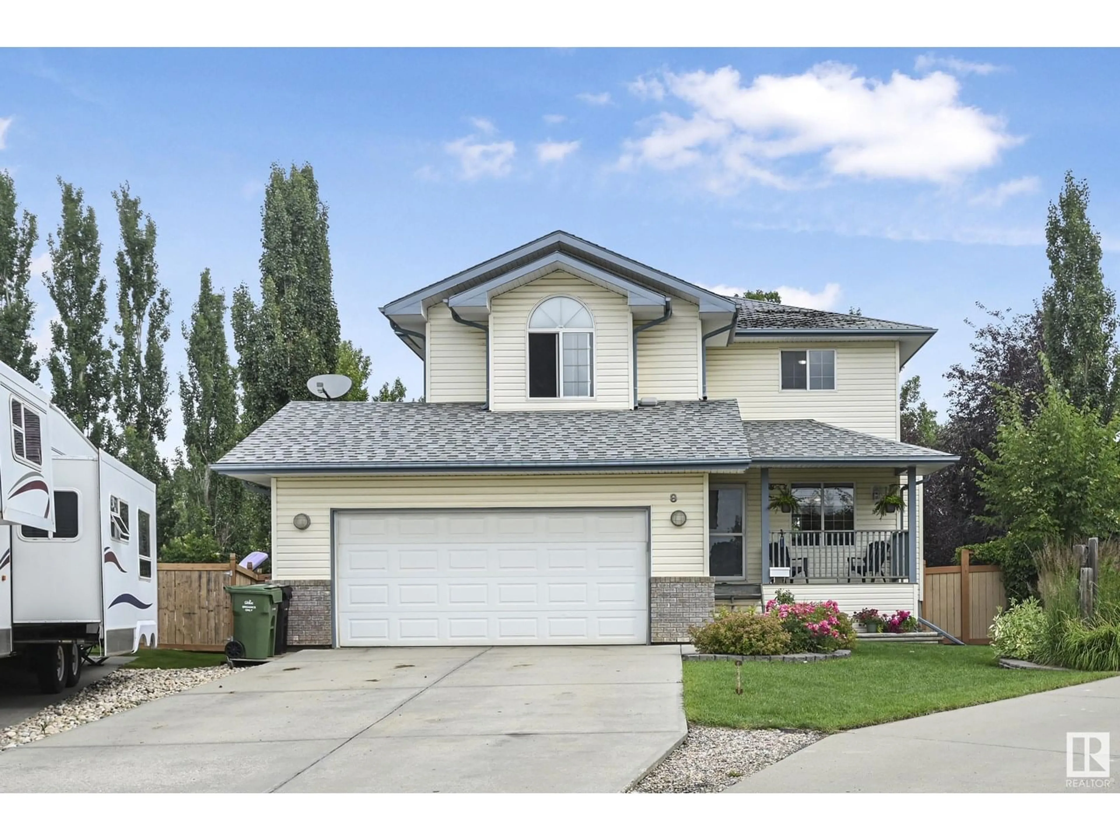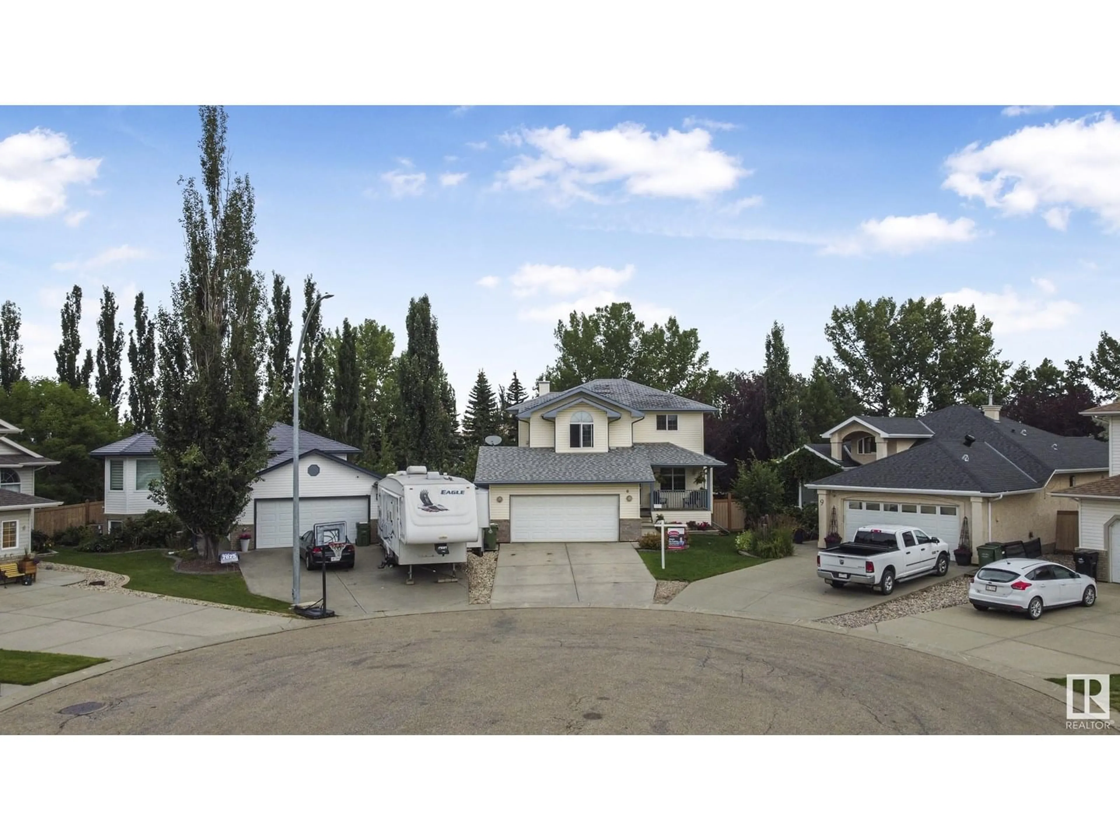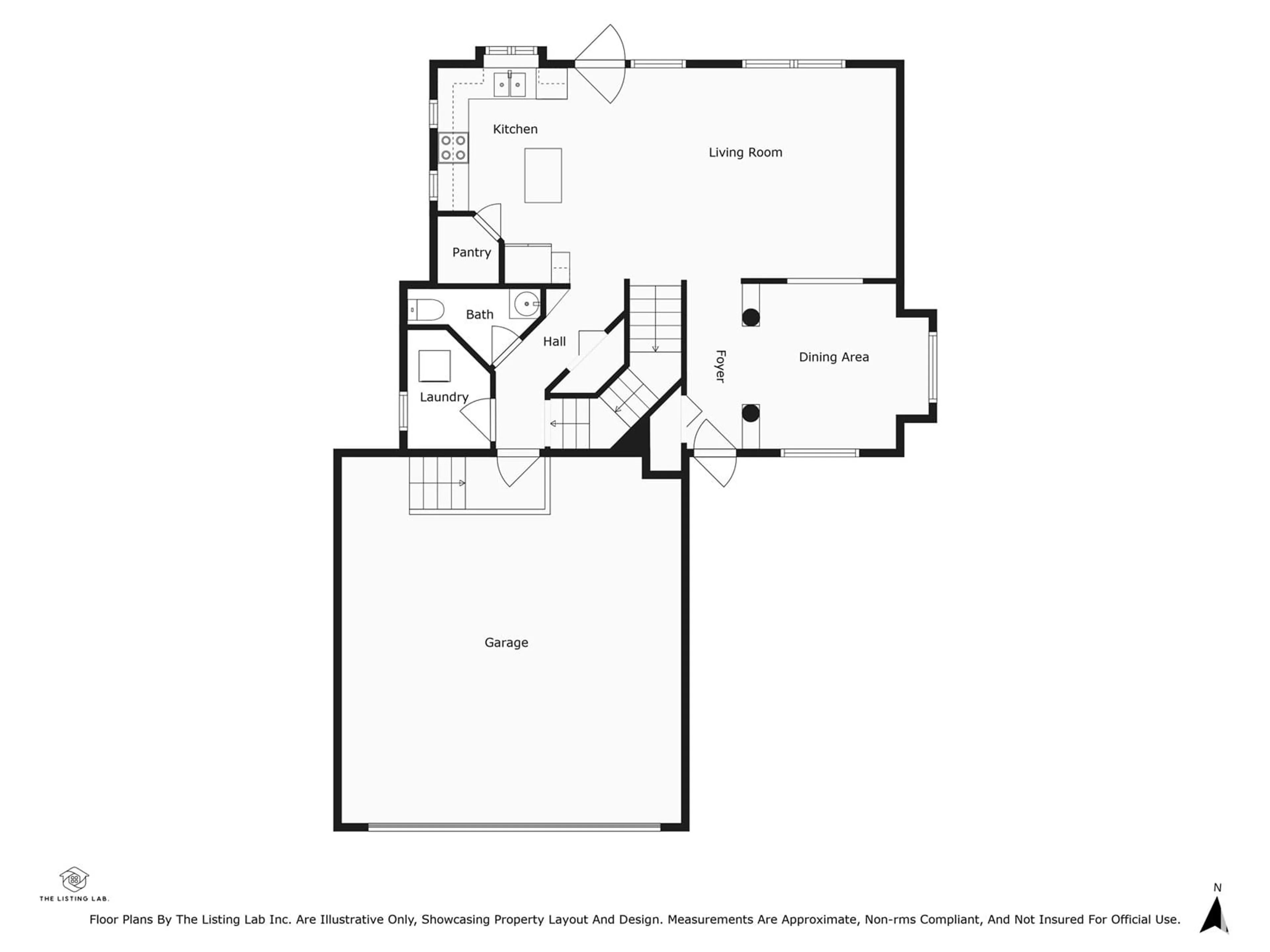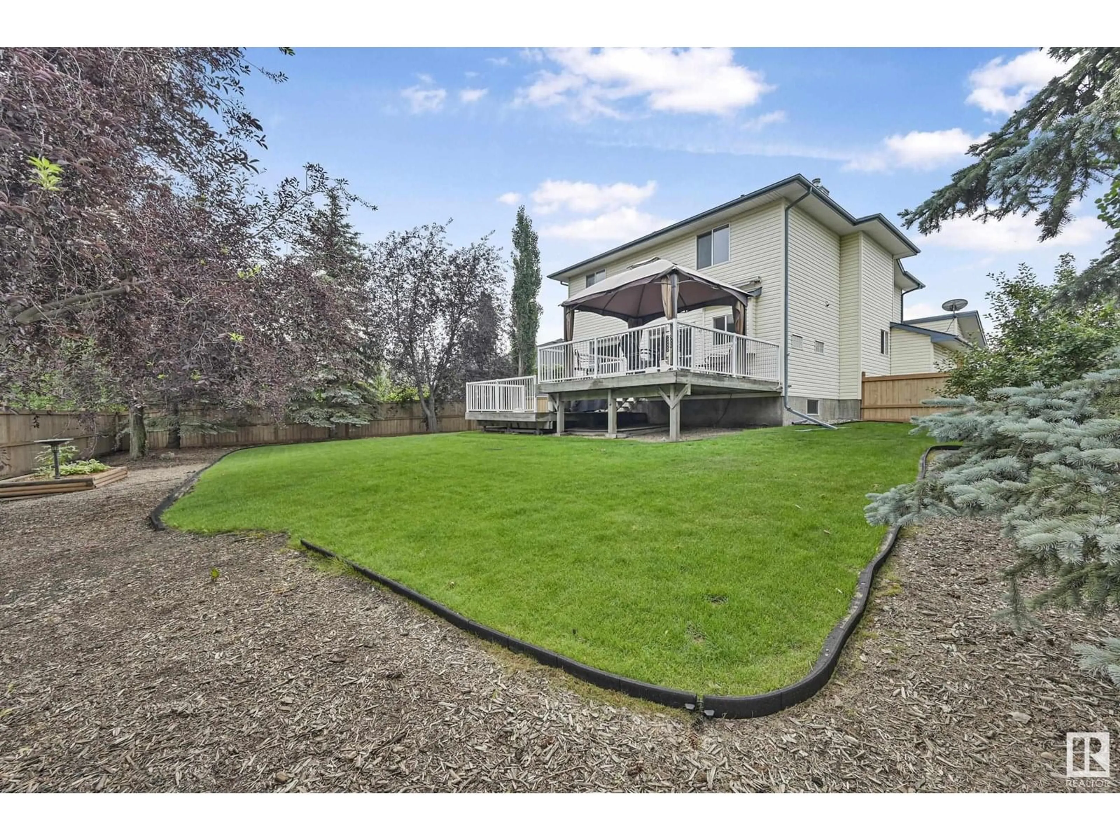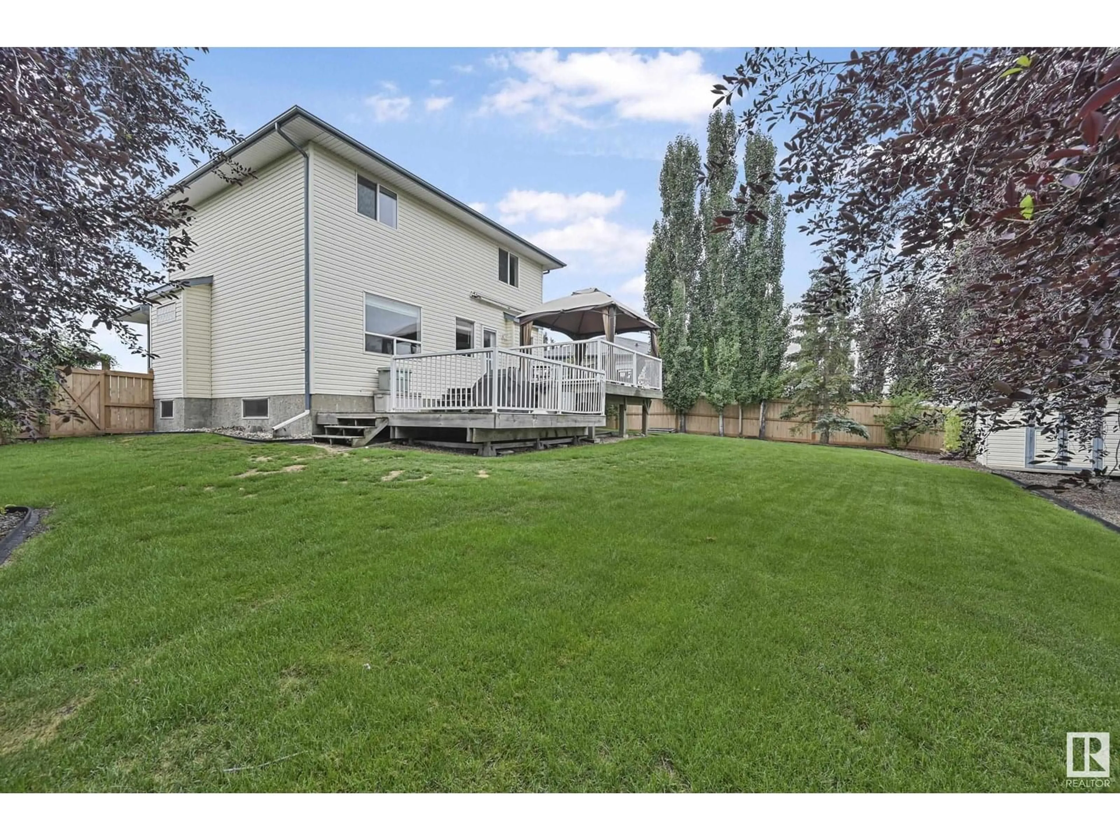8 WELLS CO, Leduc, Alberta T9E8E8
Contact us about this property
Highlights
Estimated valueThis is the price Wahi expects this property to sell for.
The calculation is powered by our Instant Home Value Estimate, which uses current market and property price trends to estimate your home’s value with a 90% accuracy rate.Not available
Price/Sqft$274/sqft
Monthly cost
Open Calculator
Description
Enrich Your Family’s Life in One of Leduc’s Most Family Orientated Communities. WINDROSE- Sets New Standards for Today's Family Lifestyles. Diverse Streetscapes and Promenades Link to the Community’s Professionally Planned Parks, Community Pond & Multi-Way Path System. Only A Few Short Blocks to the State of the Art West Haven Public School Plus a Short Walk to St. Bendict’s Catholic & École Leduc Estates School. FEATURES: Tucked Away in a Quiet Cul-De- Sac. No Direct Rear Neighbors. 4 Bedrooms. 3 Baths. The Open Concept Floor Plan & Large Bonus Room Plus Partially Developed Basement Provide a Complete Range of Space, Storage & Functionality. Additional Features: Mature Tree Lined Yard Site. Large Multi-Tier Deck Complete with Gazebo. Low Maintenance Landscaping. Lower Level Shingles Replaced Approx 5 Years Ago. Oversized- Insulated Garage. Ownership Includes: Leading Brand Name Stainless Fridge, Dishwasher & Microwave. Central Vacuum System Plus Attachments & Custom Window Coverings (id:39198)
Property Details
Interior
Features
Main level Floor
Living room
3.89 x 3.98Dining room
3.07 x 2.81Kitchen
4 x 3.18Laundry room
2.25 x 1.59Property History
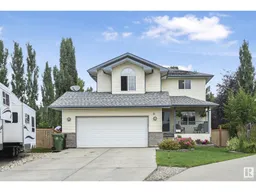 46
46
