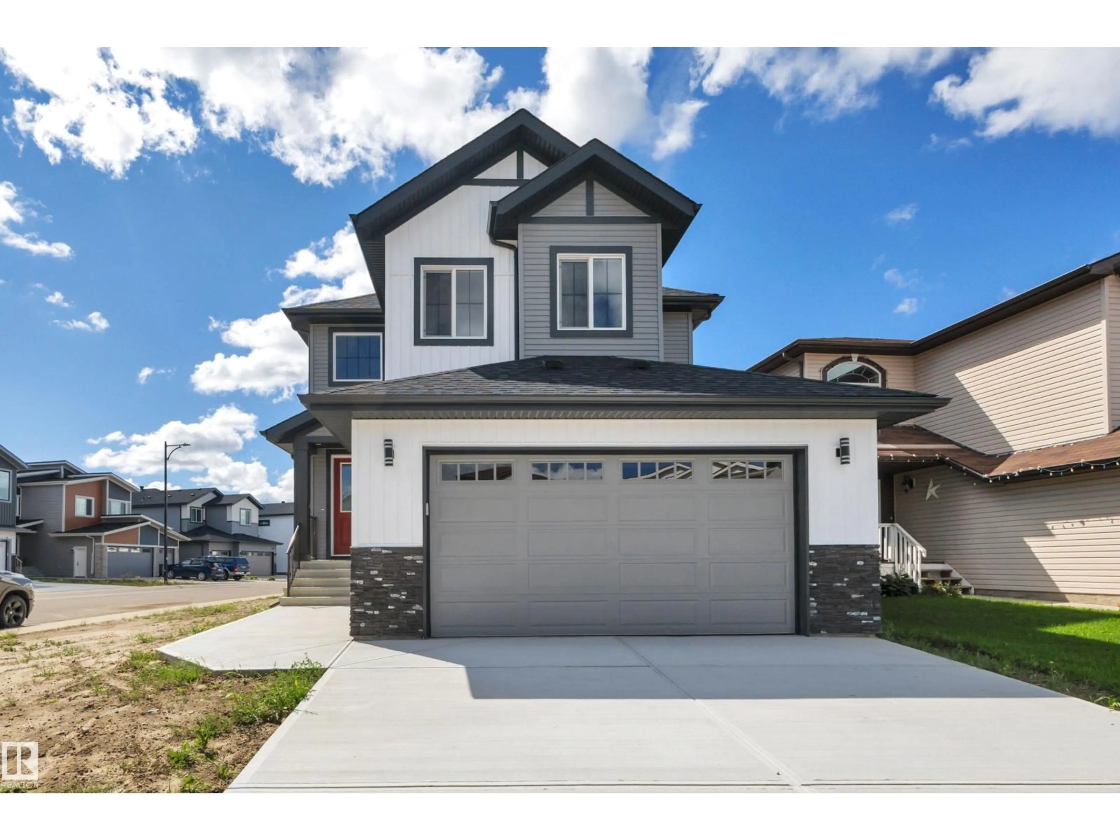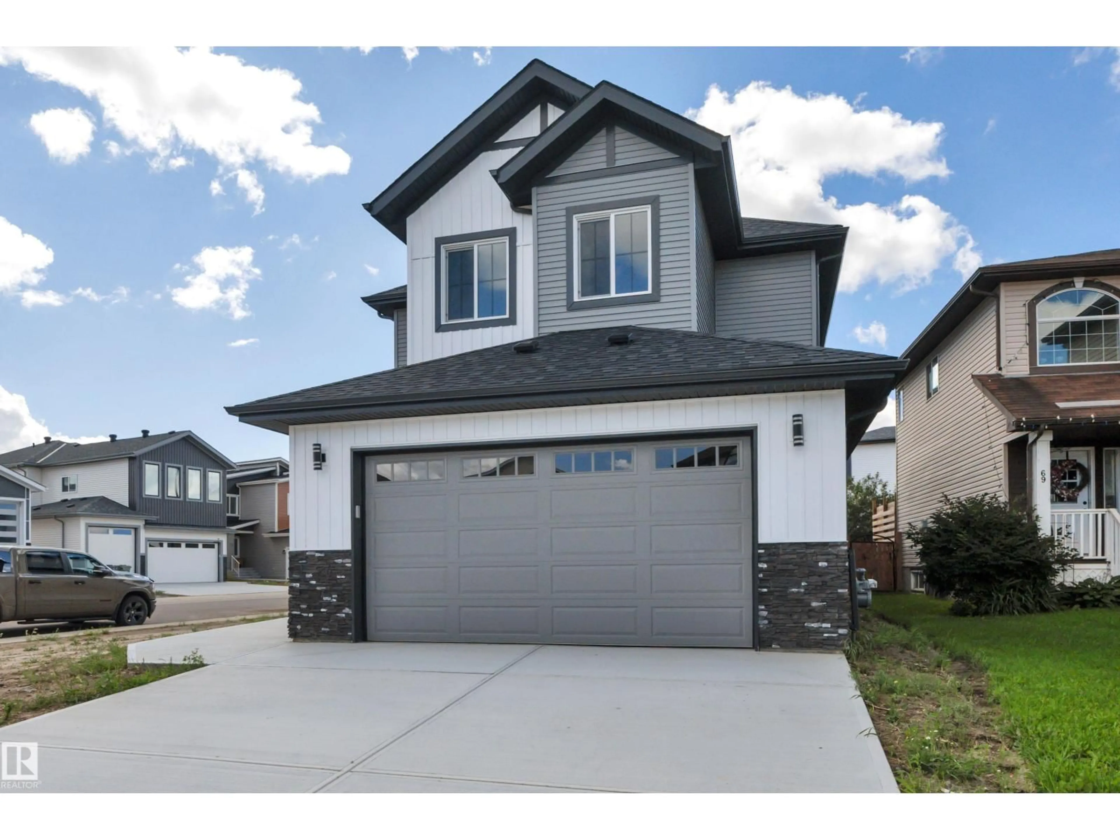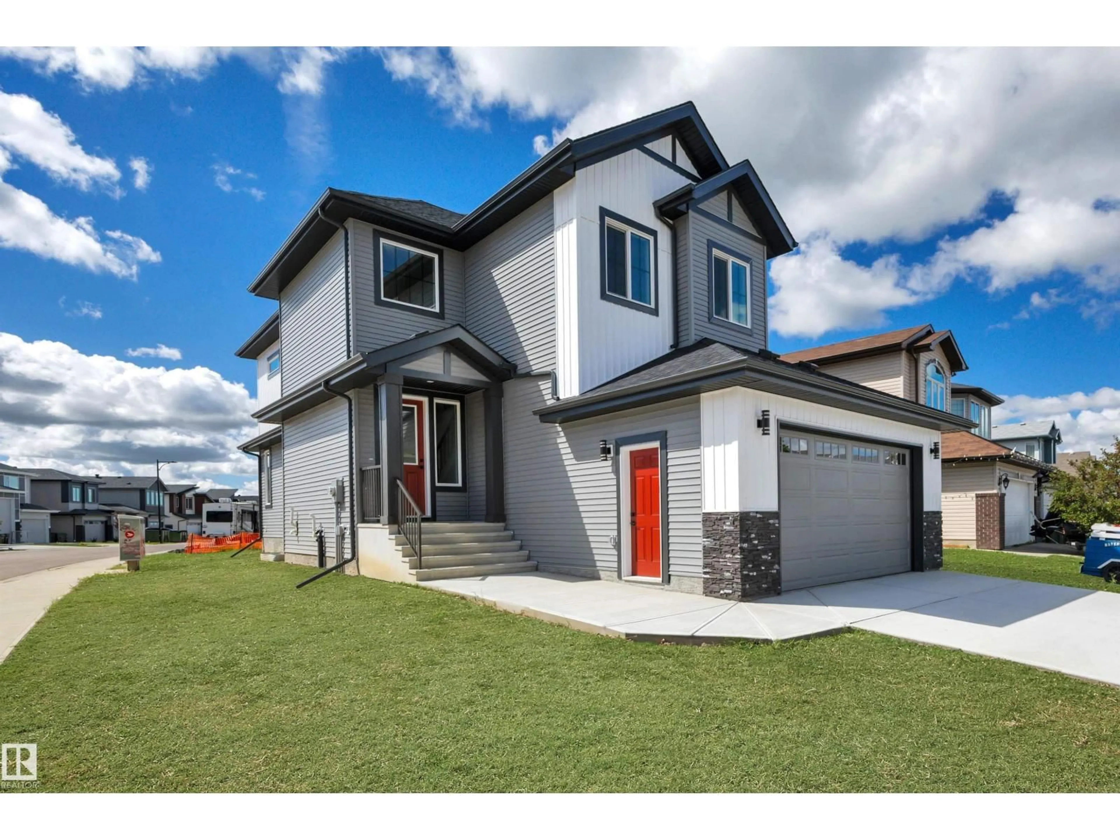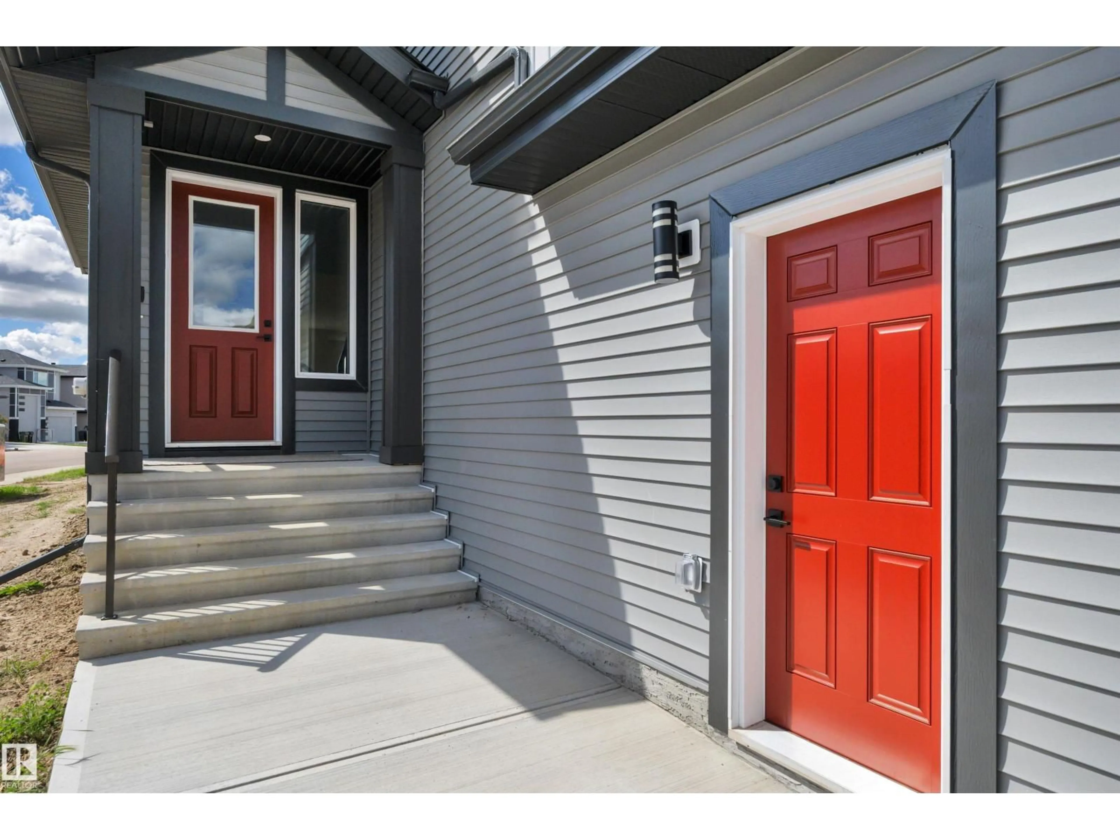67 DALQUIST BA, Leduc, Alberta T9E1N7
Contact us about this property
Highlights
Estimated valueThis is the price Wahi expects this property to sell for.
The calculation is powered by our Instant Home Value Estimate, which uses current market and property price trends to estimate your home’s value with a 90% accuracy rate.Not available
Price/Sqft$246/sqft
Monthly cost
Open Calculator
Description
OVERSIZED 24' DEEP GARAGE! GORGEOUS FINISHES! CORNER LOT! IMMEDIATE POSSESSION! Searching for a new build with character? Quality finishes? Room to park the truck? This 2438 sq ft 3 bed + den, 2.5 bath home is loaded with upgrades! Feat: 9' ceilings on all 3 floors, vinyl plank flooring, 8' garage doors, electric fireplace w/ floor to ceiling tile, pot lighting, metal spindles, quartz countertops throughout, tray ceilings, mdf shelving & more! Unique open concept main floor with stunning kitchen, tons of cabinets, walk-through pantry, main floor den & large windows for natural light. Upstairs brings the massive bonus room for movie night, 3 huge bedrooms including the primary bed w/ beautiful 5 pce ensuite & walk in closet, laundry room, & 4 pce bath. Unfinished basement, but 3 windows to allow for 2 more bedrooms & rec room! Located steps to walking trails, quick access to schools & parks, & room to add your deck & landscaping for summer fun *Some photos virtually staged / landscaped* (id:39198)
Property Details
Interior
Features
Main level Floor
Living room
4.2 x 6.85Dining room
4.23 x 2.3Kitchen
3.54 x 4.7Den
2.69 x 3.65Property History
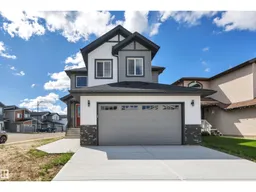 59
59
