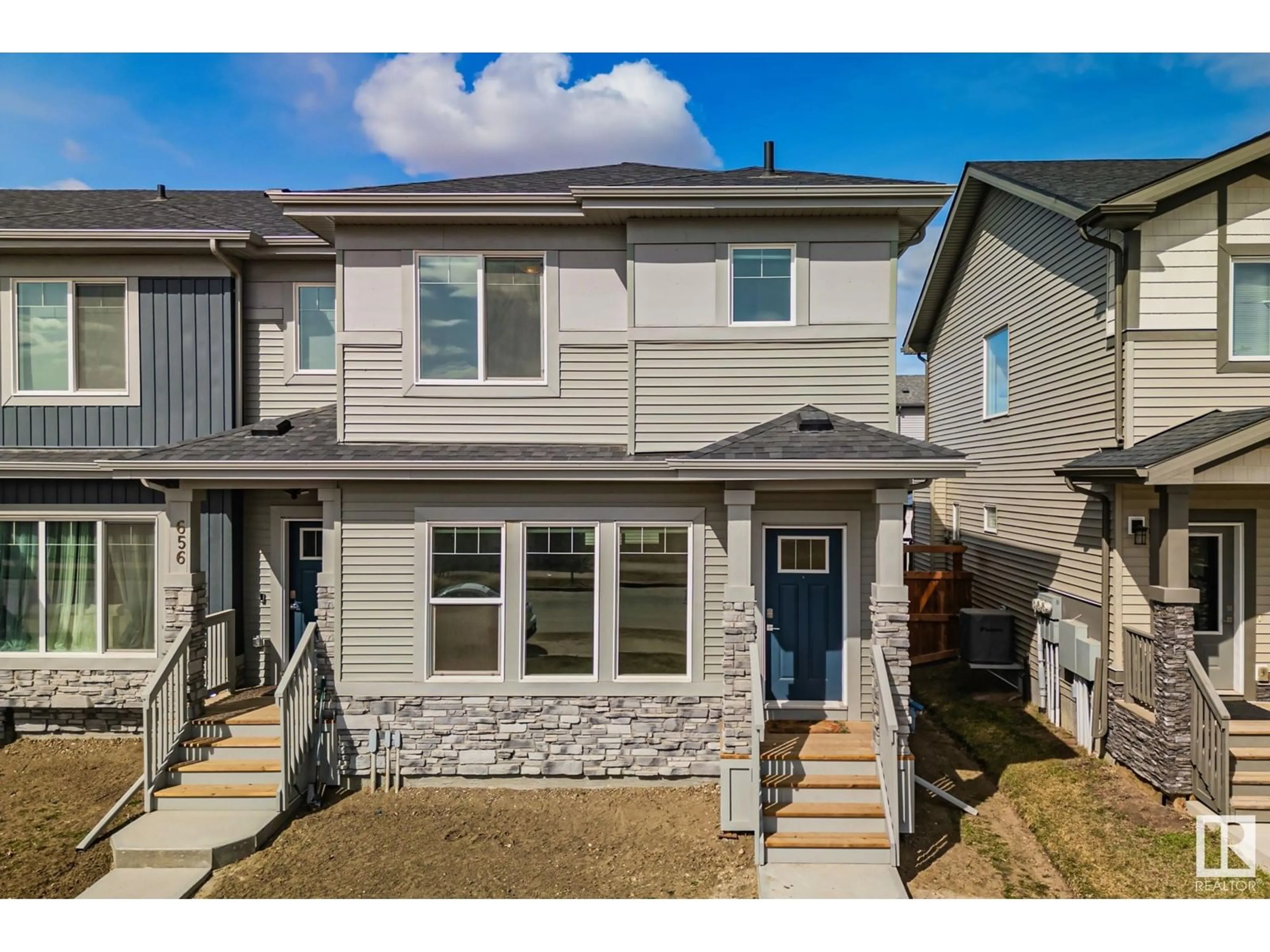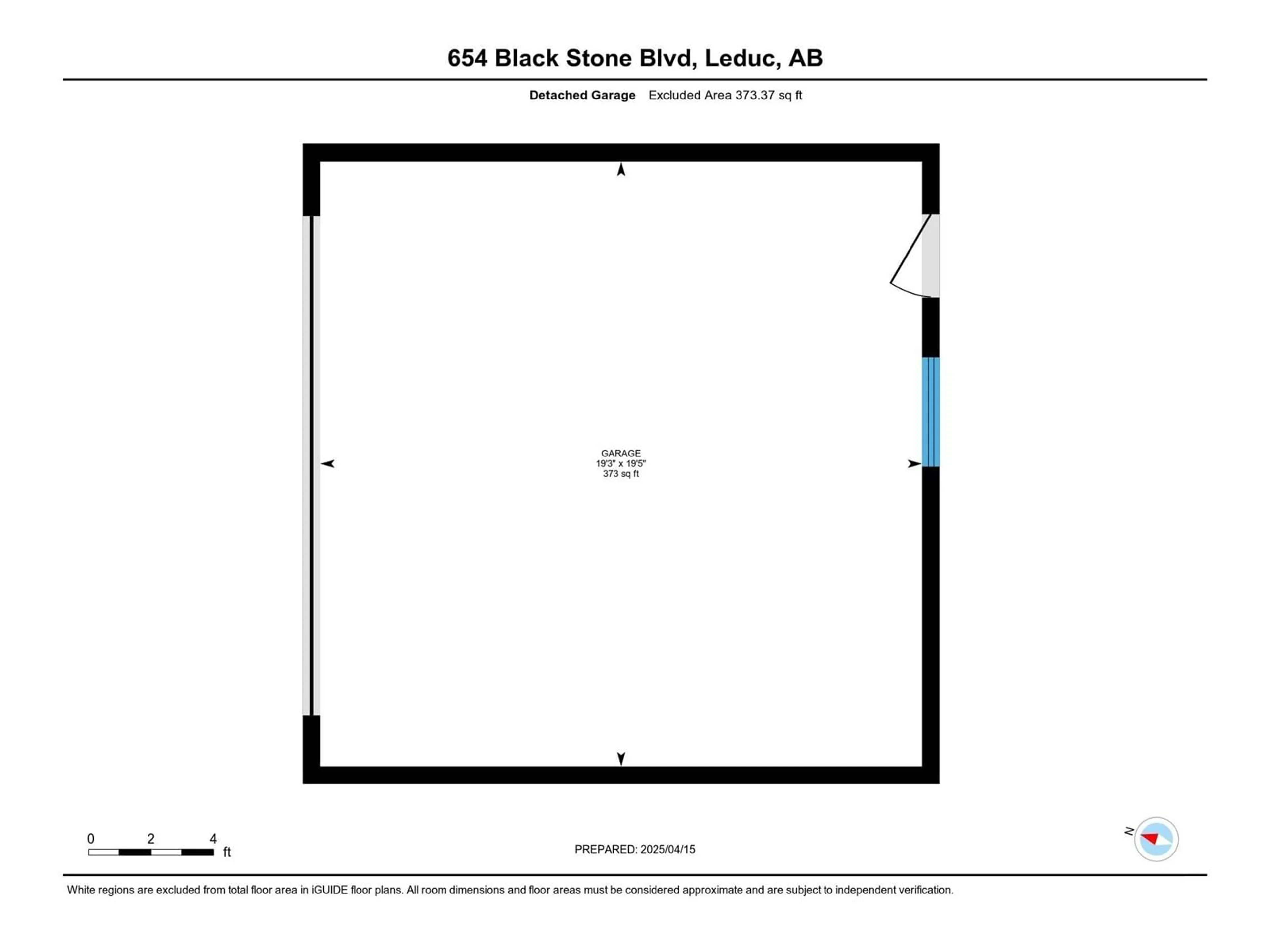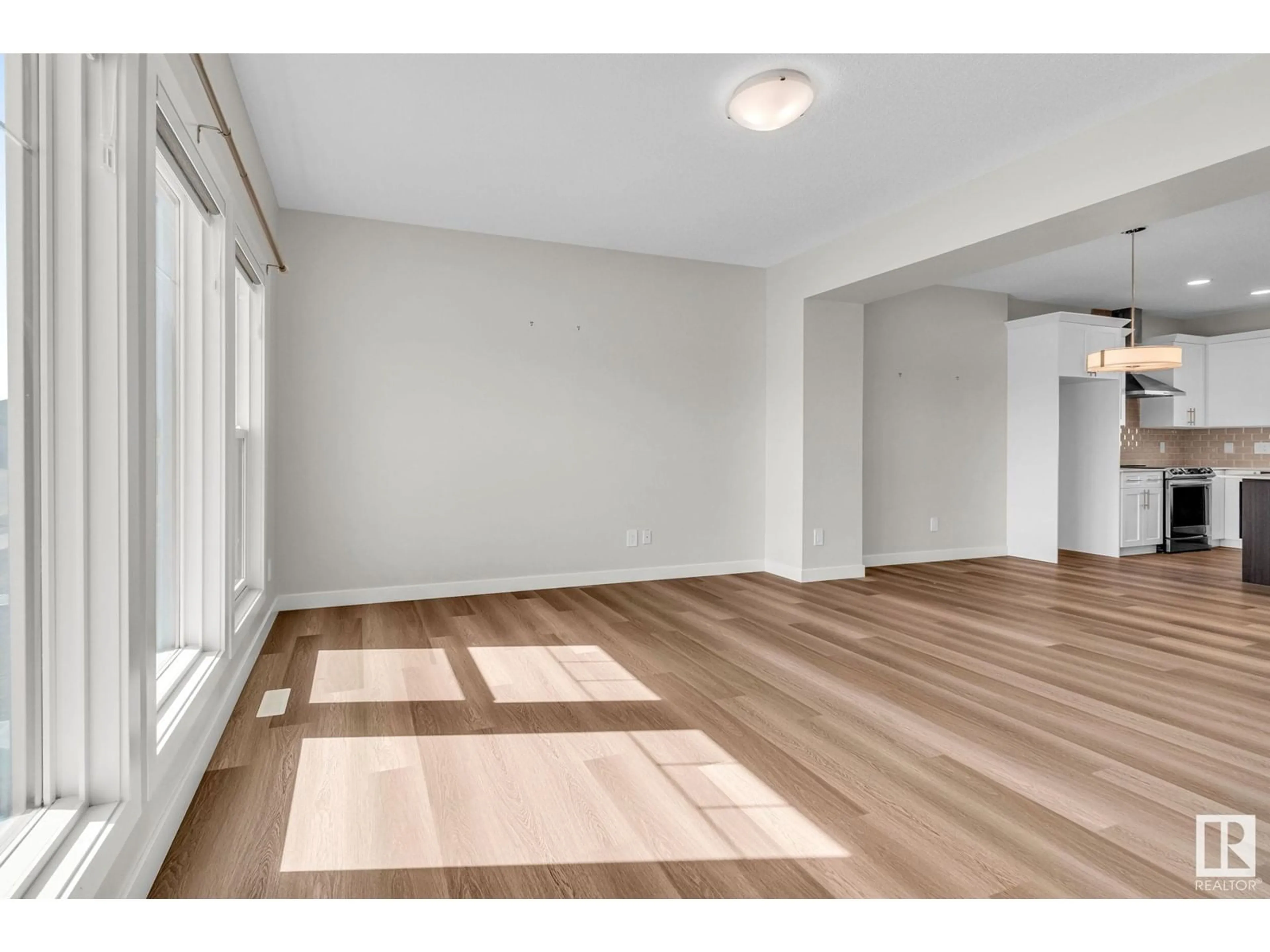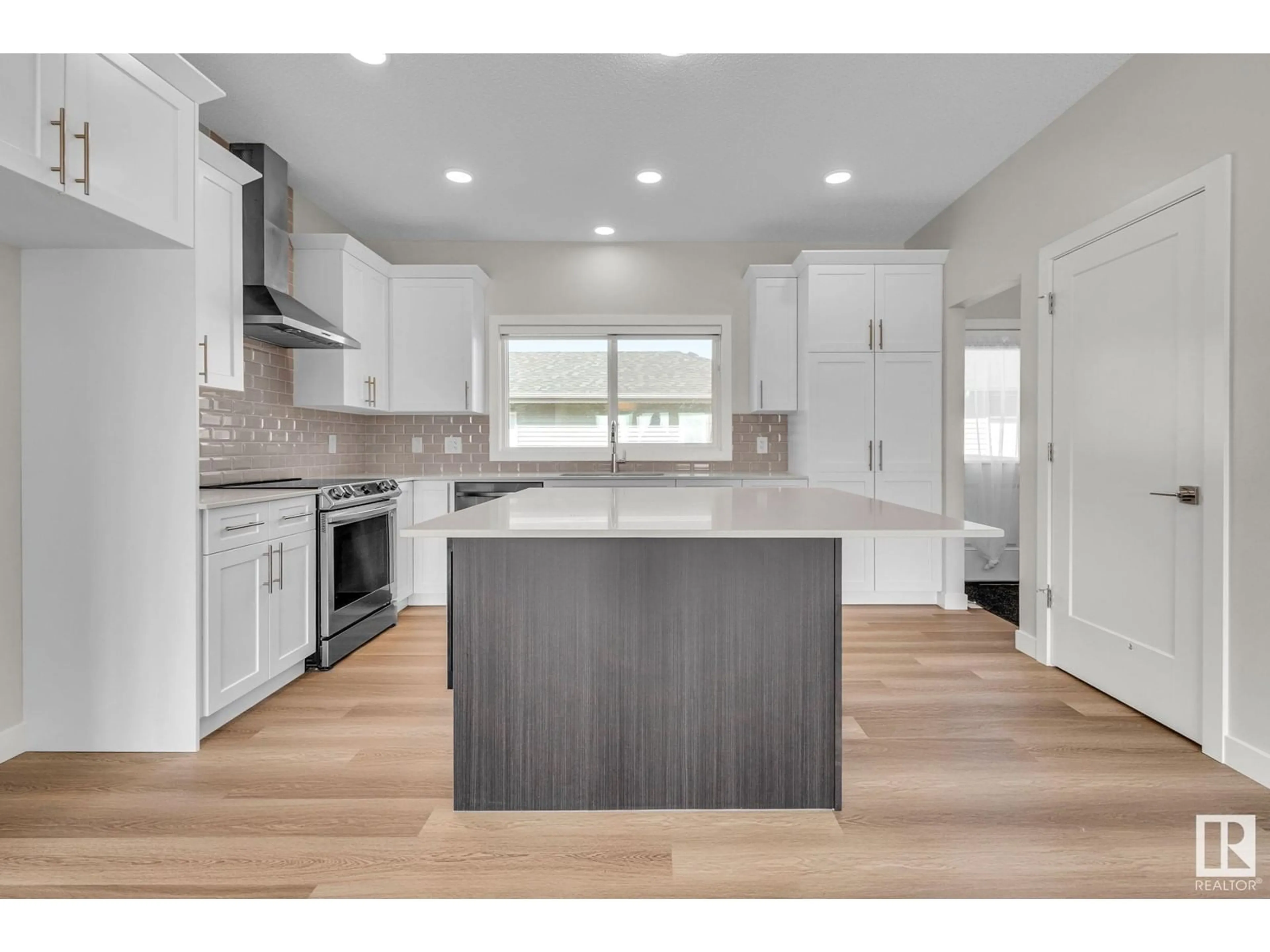654 BLACK STONE BV, Leduc, Alberta T0C0V0
Contact us about this property
Highlights
Estimated ValueThis is the price Wahi expects this property to sell for.
The calculation is powered by our Instant Home Value Estimate, which uses current market and property price trends to estimate your home’s value with a 90% accuracy rate.Not available
Price/Sqft$274/sqft
Est. Mortgage$1,716/mo
Tax Amount ()-
Days On Market50 days
Description
Step into this nearly new Marcson Homes end-unit townhome in Blackstone—no condo fees and loaded with upgrades! The charming front veranda welcomes you into an open, sun-filled main floor with 9 ceilings, vinyl plank flooring, and a spacious living room. Behold the wonders of a built-in pantry ready to handle your culinary adventures, double sinks that oversee the yard's happenings, and a sprawling island with a breakfast bar that's an invitation for laughter and chatter. The main floor also boasts a convenient back mudroom and a quirky 2-piece bath that'll make guests smile. Upstairs offers 3 bedrooms, including a primary suite with a walk-in closet and stunning ensuite featuring a large walk-in glass shower. A central bonus room adds extra living space, perfect for relaxing. Unfinished basement awaits your vision. Double detached garage. Steps from Private Park, skating rink, and trails—this one has it all! (id:39198)
Property Details
Interior
Features
Main level Floor
Living room
4.02m x 4.59mDining room
2.27m x 4.16mKitchen
3.47m x 4.31mProperty History
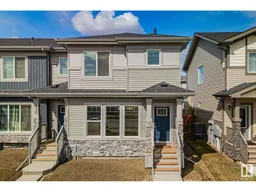 33
33
