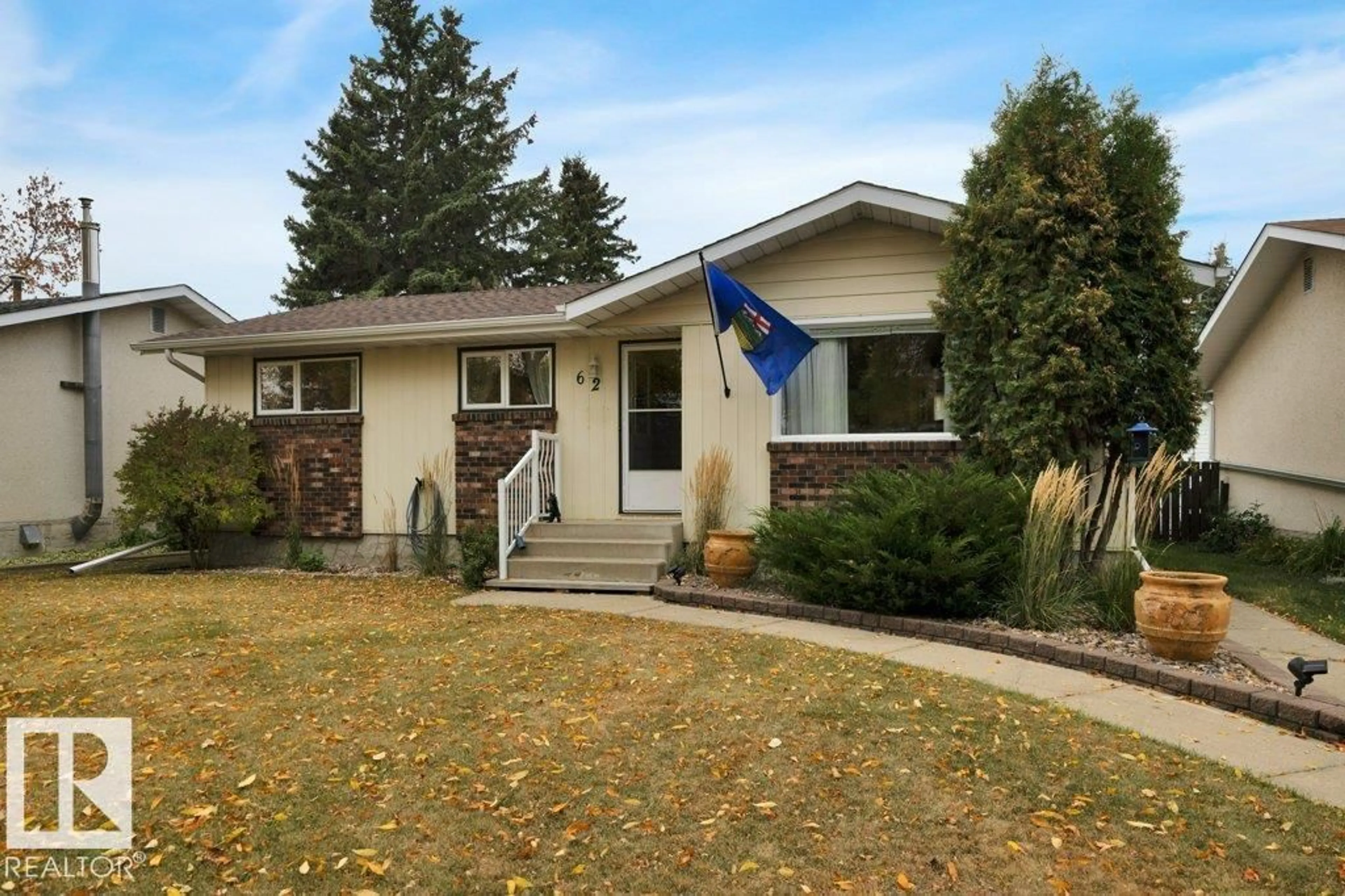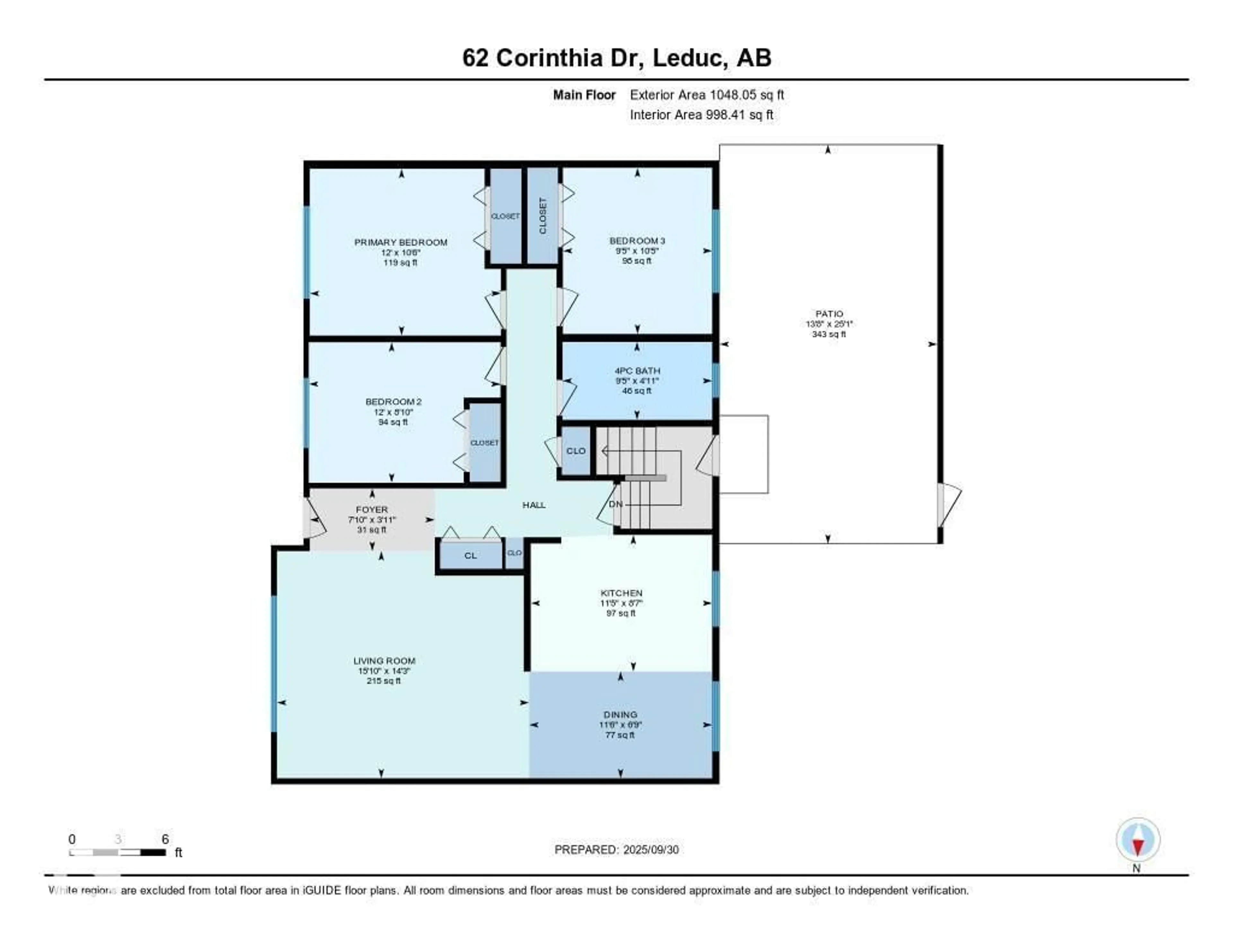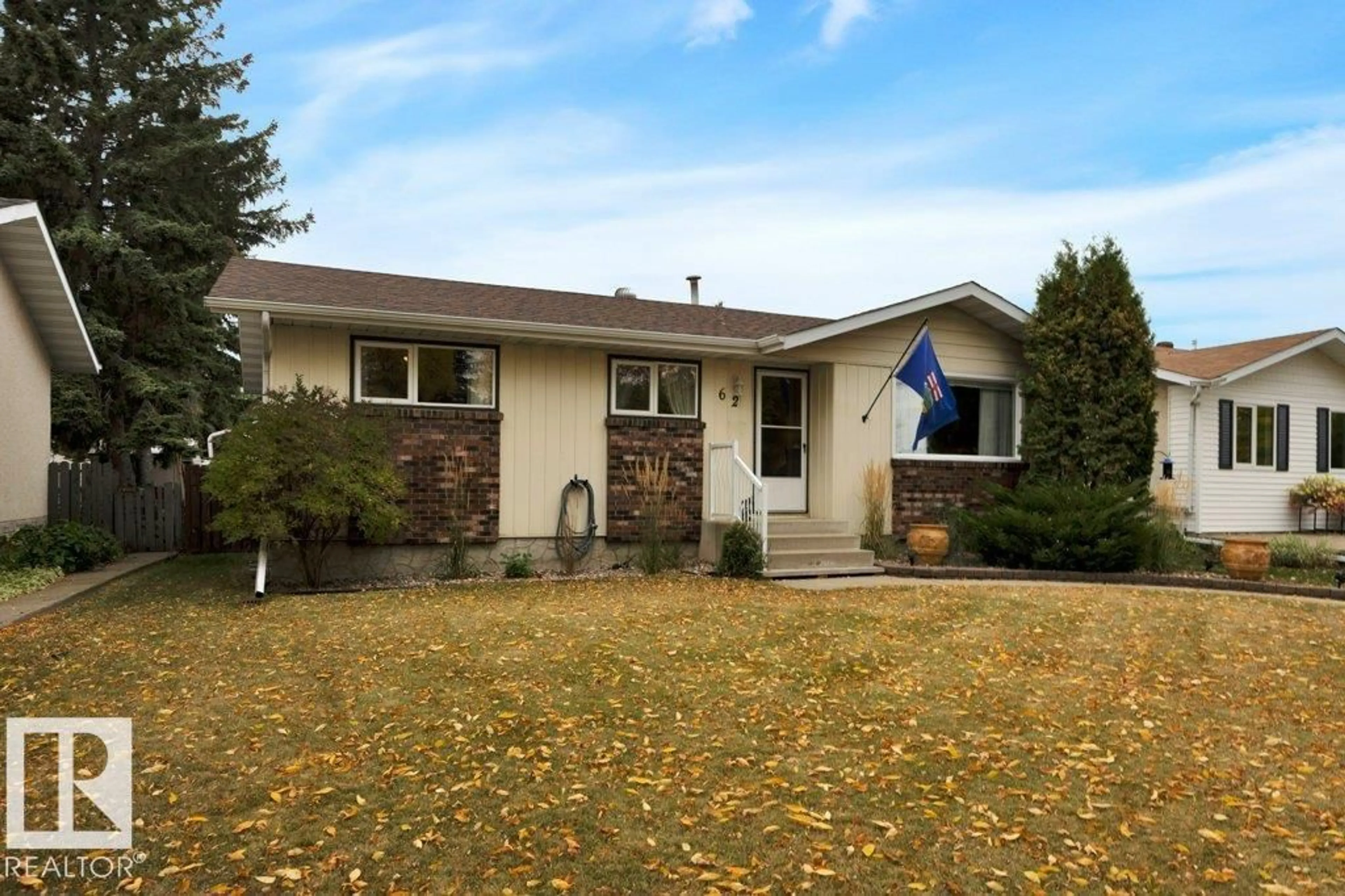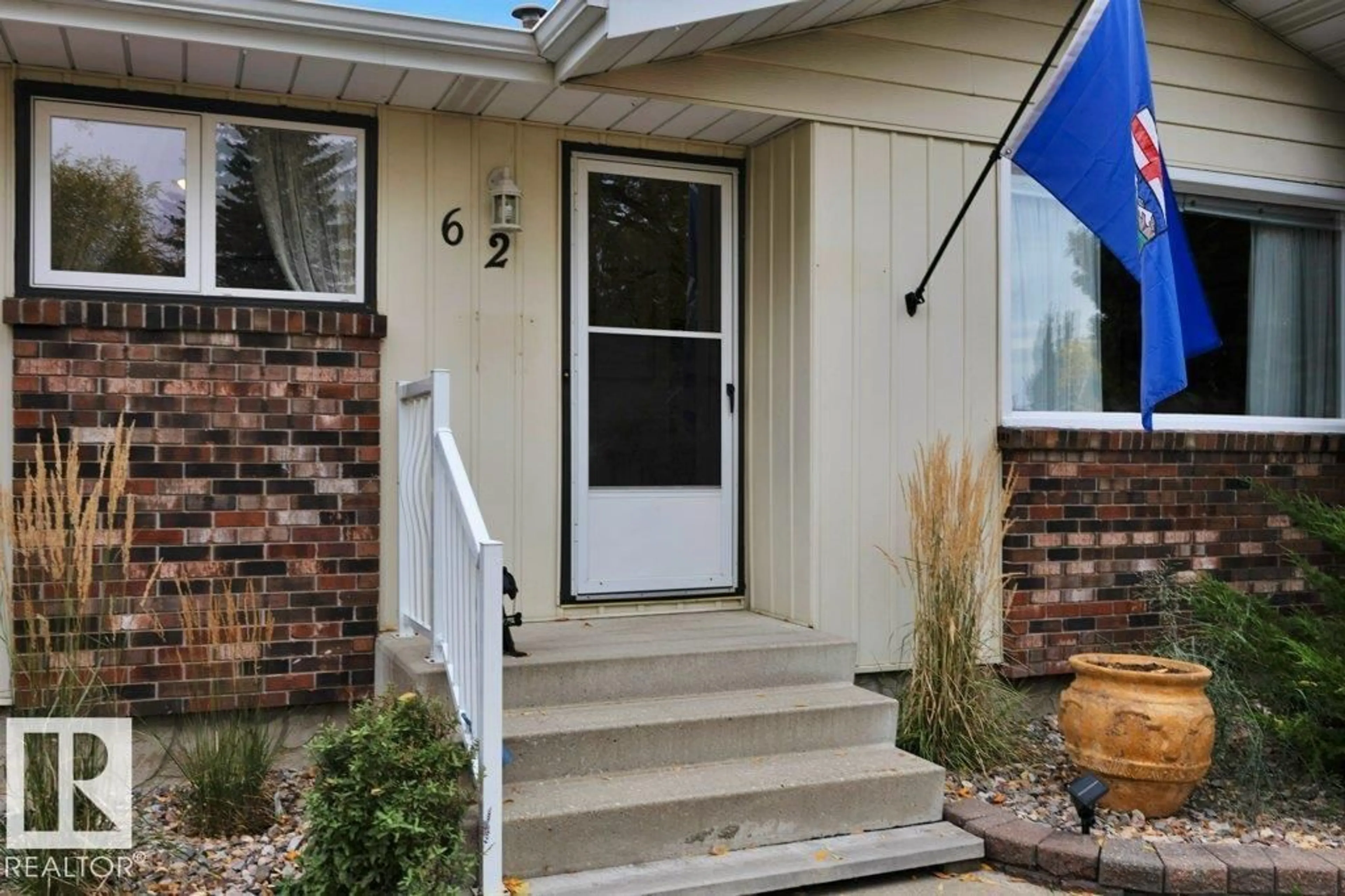62 CORINTHIA DR, Leduc, Alberta T9E4M6
Contact us about this property
Highlights
Estimated valueThis is the price Wahi expects this property to sell for.
The calculation is powered by our Instant Home Value Estimate, which uses current market and property price trends to estimate your home’s value with a 90% accuracy rate.Not available
Price/Sqft$380/sqft
Monthly cost
Open Calculator
Description
GREAT TURNKEY PACKAGE 1050 sq ft bungalow with 3+1 bedrooms, 2 full baths, fully finished basement & heated double detached garage on a large lot. EXTREMELY WELL MAINTAINED & UPGRADED, improvements include: Paint, Laminate flooring, attic insulation, extra kitchen cabinets, all windows replaced, light fixtures, shingles 2021, New furnace & N hot water tank 2023, newly poured concrete in garage, patio & sidewalks, new shingles 2021. Classic L shaped living room / dining room, Step saver kitchen has function, good looks & loads of natural light, 3 bedrooms on main floor, 4 pc main bath. Basement development features Rec Room / Family Room newly renovated with quality carpet and Dricore sub-floor, wood burning fireplace great for winter nights, 4th bedroom, 3 pc bath & laundry / utility room. Back yard is awesome for kicking back or entertaining with gazebo that stays, patio, fenced garden plot, Paved back alley, oversized double heated garage, great location close to all amenities. Come check it out (id:39198)
Property Details
Interior
Features
Main level Floor
Living room
Dining room
Kitchen
Primary Bedroom
Exterior
Parking
Garage spaces -
Garage type -
Total parking spaces 4
Property History
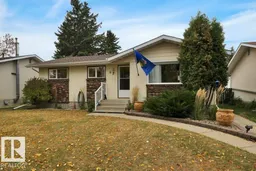 48
48
