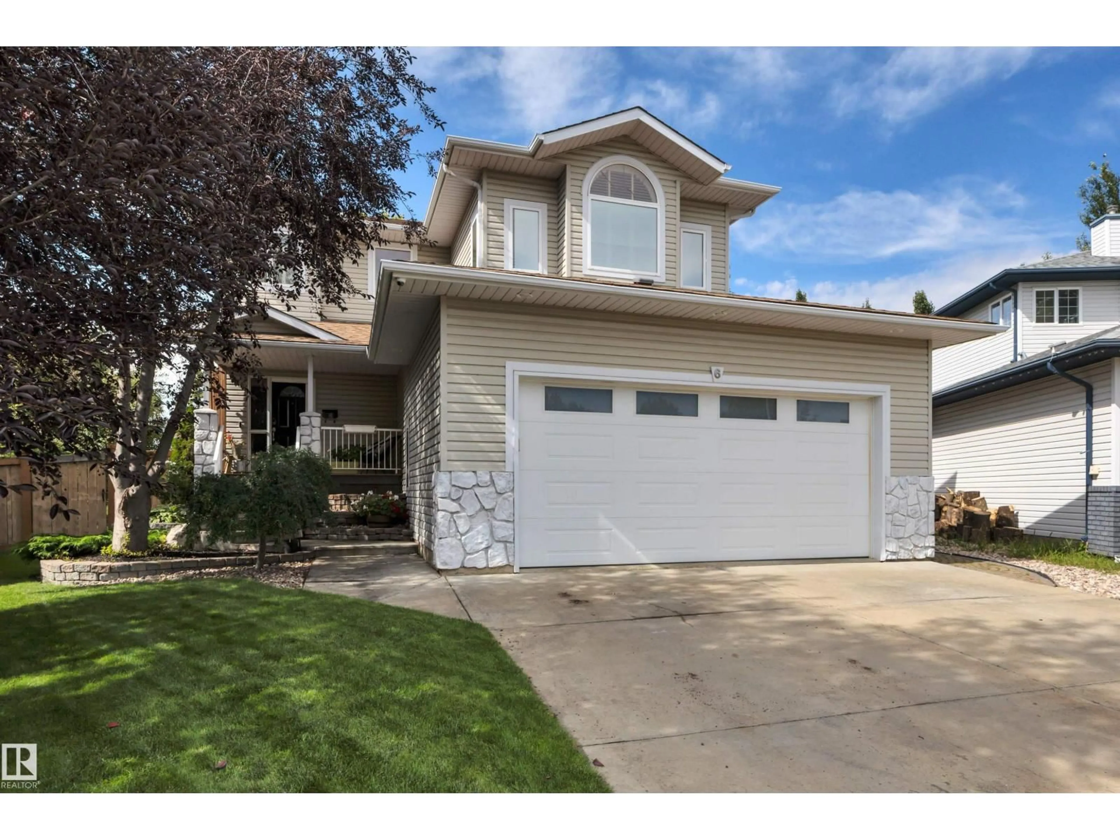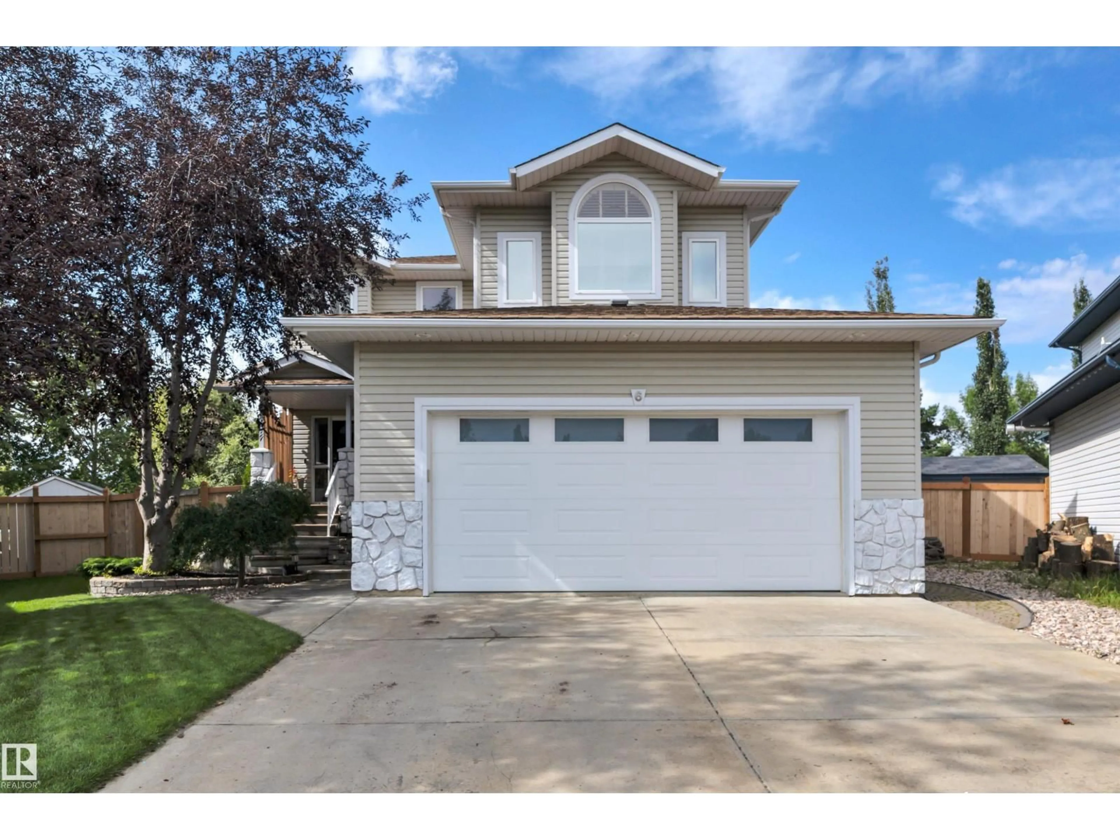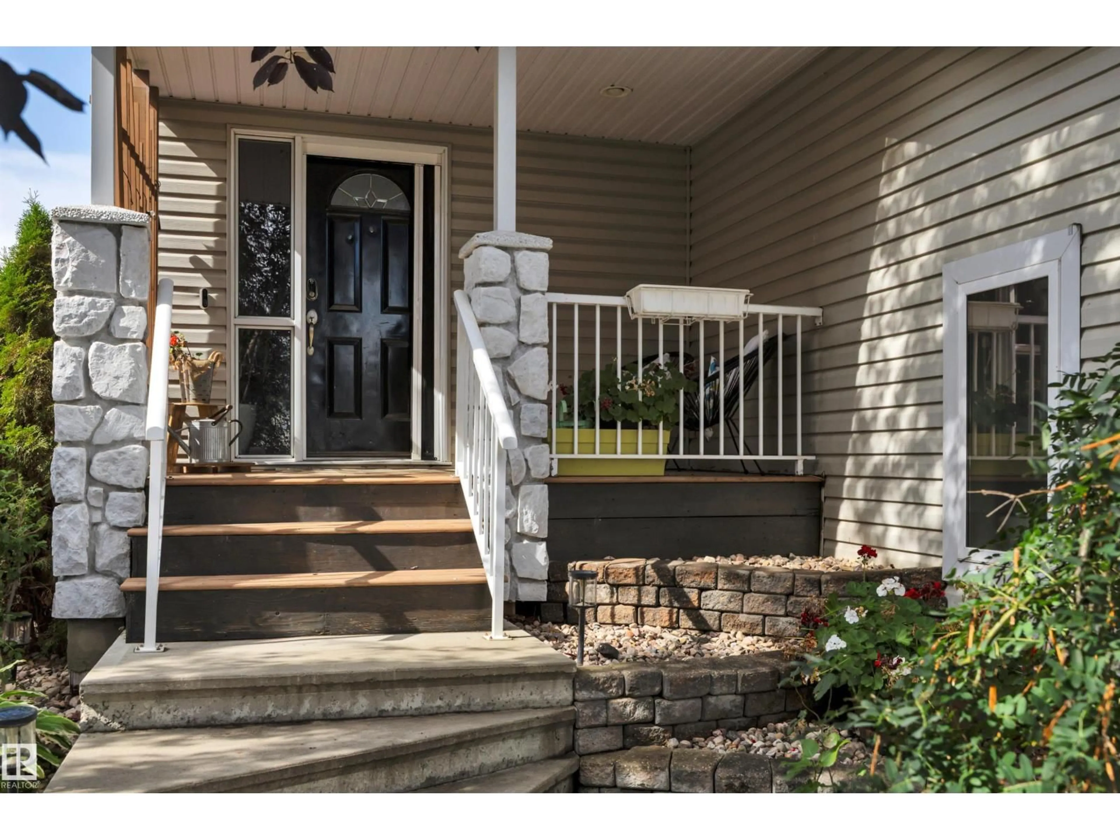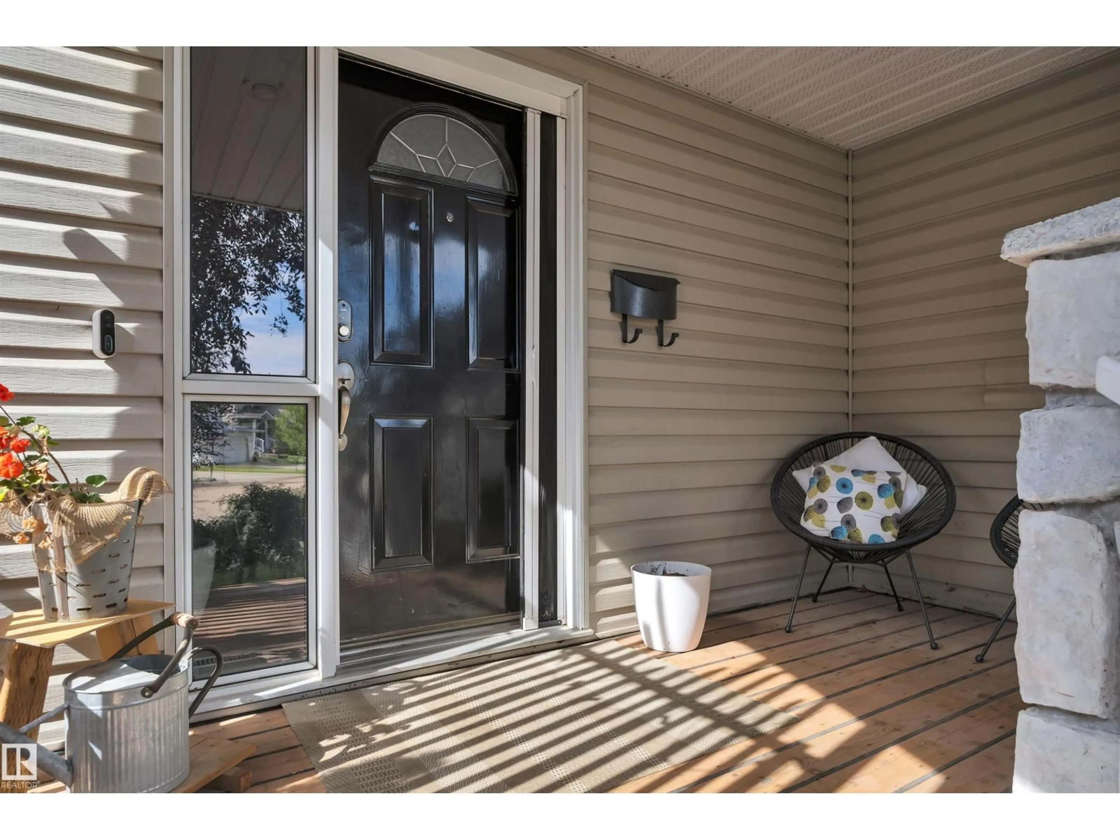6 WESTLIN, Leduc, Alberta T9E8H5
Contact us about this property
Highlights
Estimated valueThis is the price Wahi expects this property to sell for.
The calculation is powered by our Instant Home Value Estimate, which uses current market and property price trends to estimate your home’s value with a 90% accuracy rate.Not available
Price/Sqft$303/sqft
Monthly cost
Open Calculator
Description
PIE LOT BACKING GREEN SPACE! PLENTY OF UPDATES! CUL DE SAC! OVERSIZED GARAGE! Looking for the ideal family home in Windrose? This 1974 sq ft 4 bed, 3.5 bath home has been tastefully renovated. Feat: newer laminate & tile flooring, painted kitchen cabinets w/ custom wrap counters, paint, 9' ceilings on the main & basement, 8' garage door (24' x 26' heated garage w/ 220V & drain), upgraded lighting, new plank flooring upstairs, underground irrigation, & more! Traditional open concept entryway & main floor layout create the ideal flow for the living / dining / kitchen; perfect for entertaining! 2 pce bath & main floor laundry. Upstairs brings 3 large bedrooms inc the primary bed w/ 4 pce ensuite & walk in closet. Spacious bonus room for family movie night too! The basement is fully finished w/ 4th bedroom, rec room, & 3 pce bath; great play space or gaming area. The backyard is nicely landscaped w/ large 2 tiered deck, hot tub, firepit, shed, & gate to path access behind. A rare home in A+ location (id:39198)
Property Details
Interior
Features
Main level Floor
Living room
5.5 x 4.26Laundry room
3.4 x 1.56Dining room
2.71 x 2.47Kitchen
4.56 x 4.25Property History
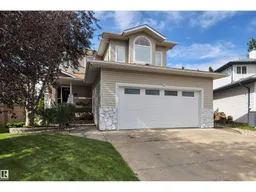 63
63
