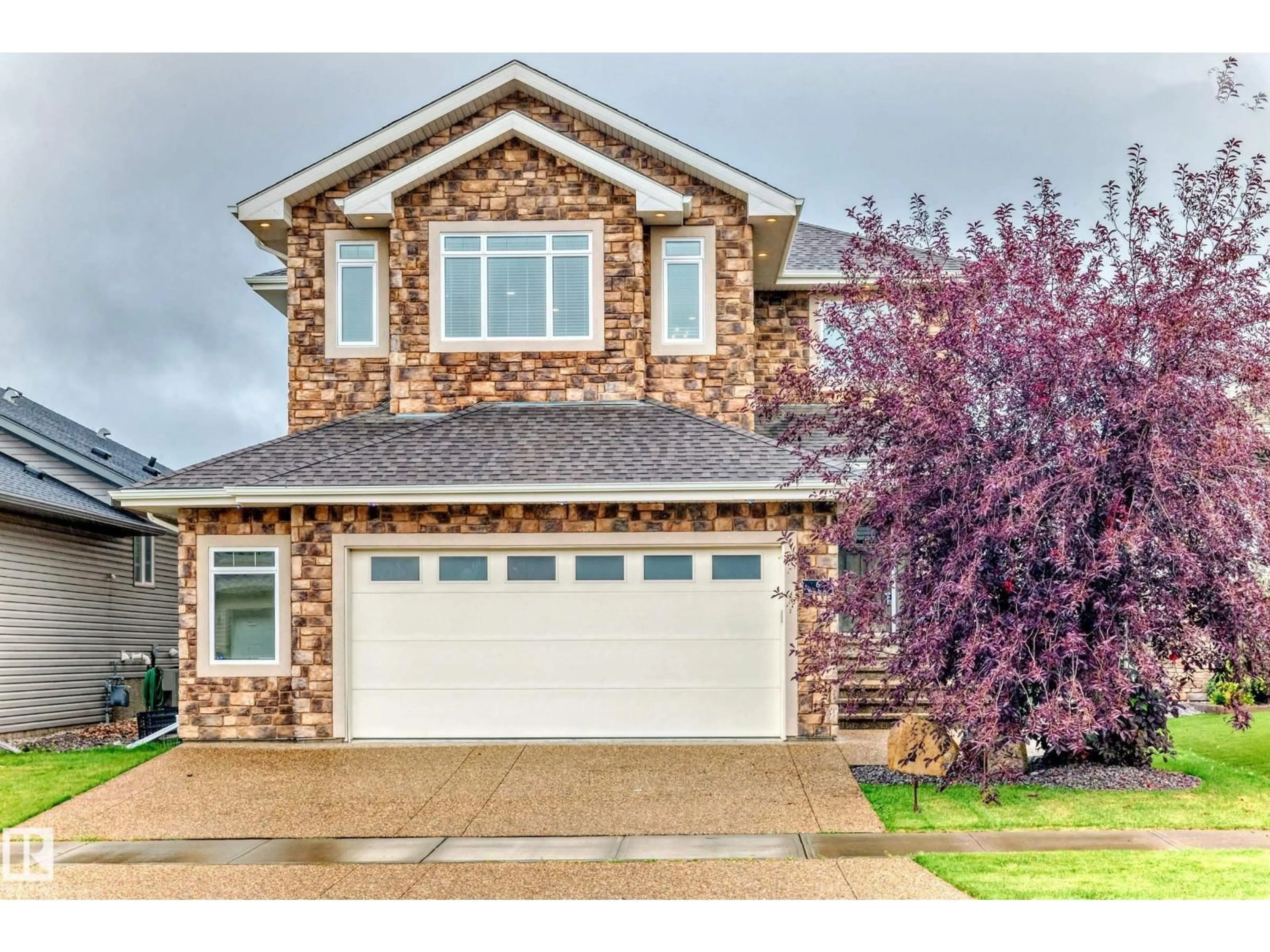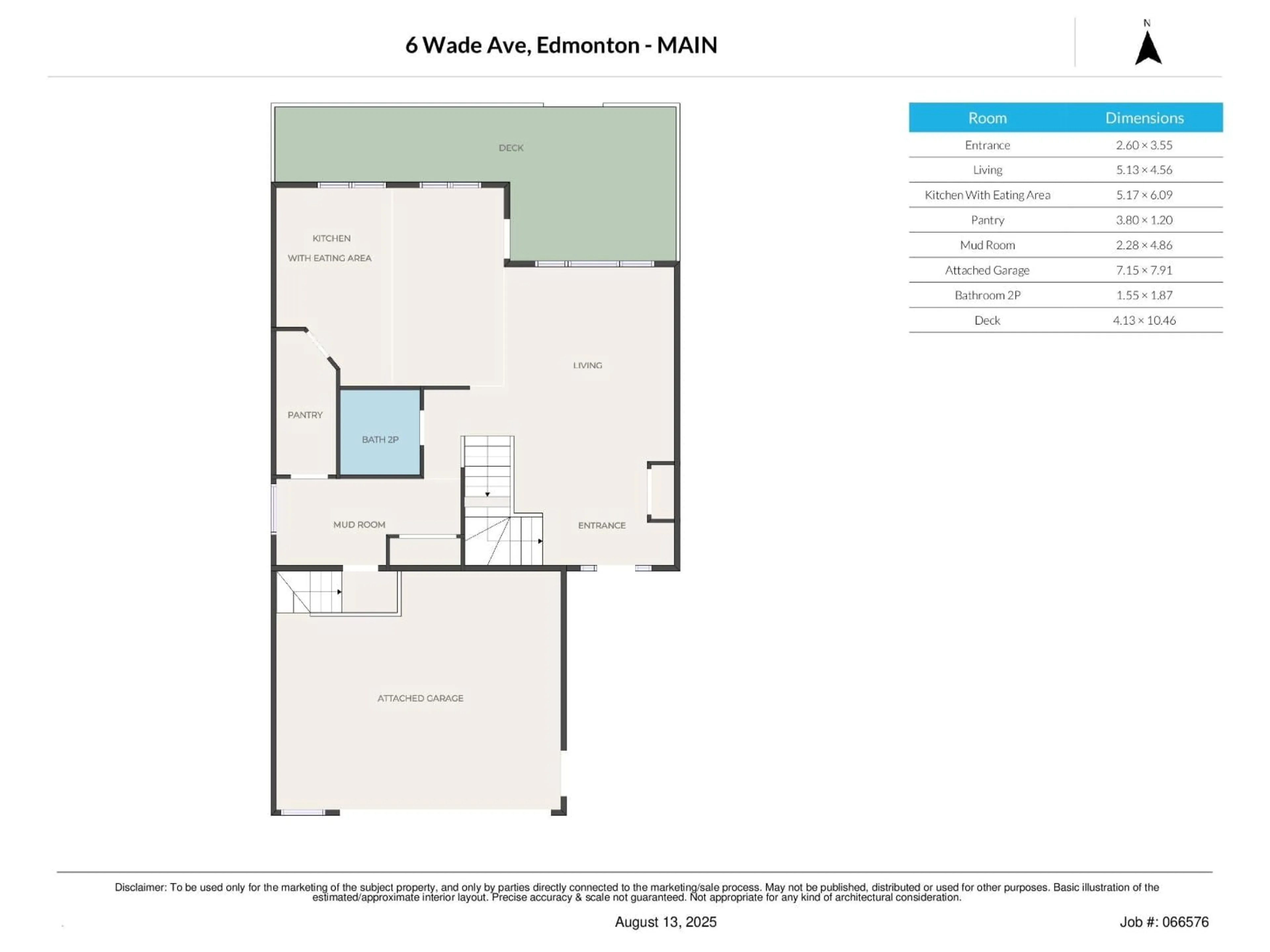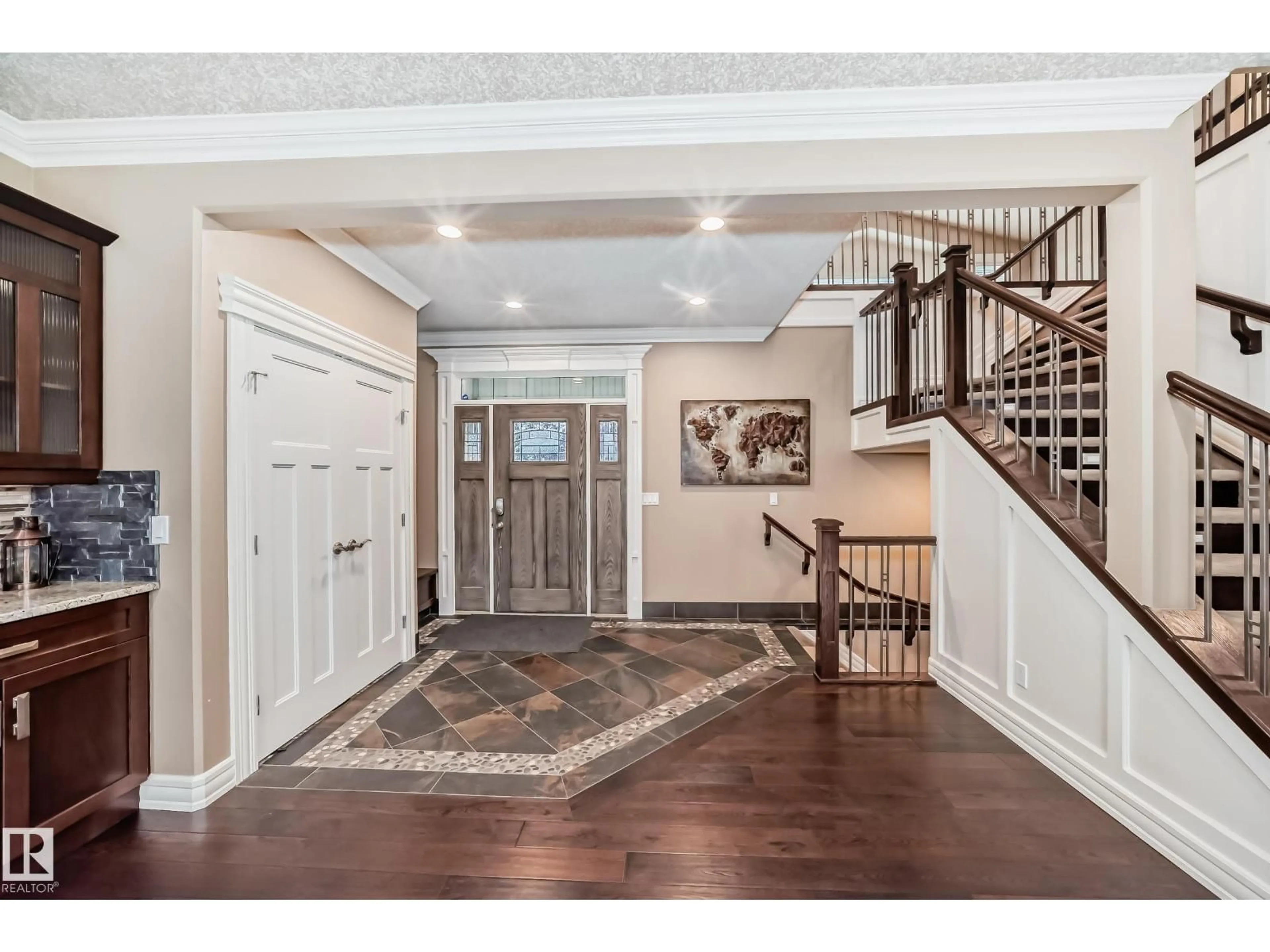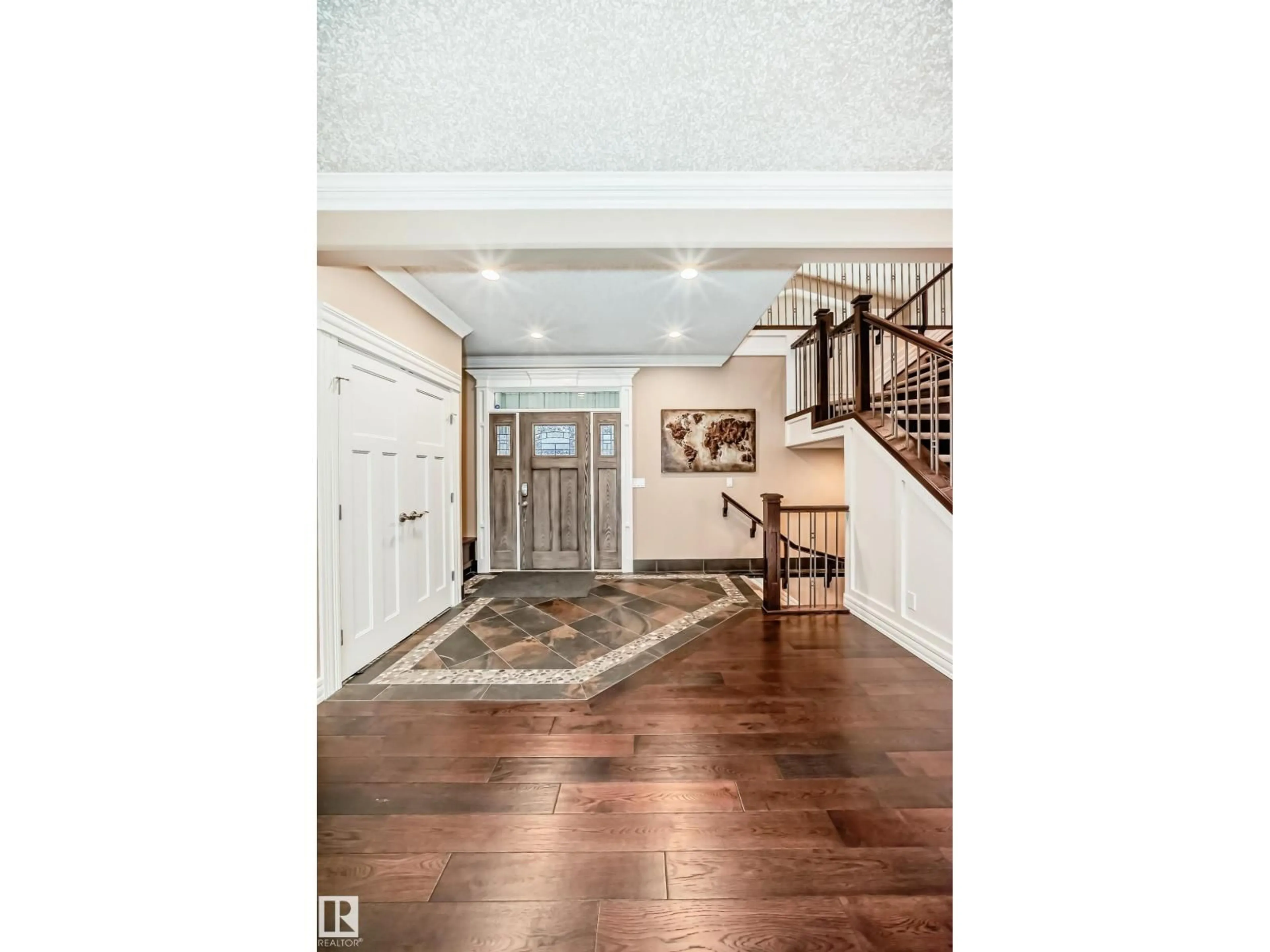6 WADE AV, Leduc, Alberta T9E0N8
Contact us about this property
Highlights
Estimated valueThis is the price Wahi expects this property to sell for.
The calculation is powered by our Instant Home Value Estimate, which uses current market and property price trends to estimate your home’s value with a 90% accuracy rate.Not available
Price/Sqft$295/sqft
Monthly cost
Open Calculator
Description
Former Show Home in prestigious Windrose offering over 3,500 sq. ft. of finished living space with 4 bedrooms (easily 5) and 5 bathrooms. The oversized heated garage with epoxy floors and in-floor heating sets the tone for the quality inside. Elegant details like engineered hardwood, slate tile, crown molding and wainscoting create timeless charm. The vaulted bonus room with bay window seating and fireplace is perfect for cozy evenings. A chef’s kitchen with two-tone cabinetry, granite counters, island seating, stainless appliances and a walk-through pantry makes cooking and entertaining a joy. The primary suite is a true retreat with his and hers ensuites—one with steam shower, the other with jetted tub and dressing vanity. Upstairs laundry adds convenience, while custom built-ins maximize storage. The finished basement offers a 4th bedroom, rec space, bathroom and option for a 5th bedroom. With A/C, dual furnaces, multiple fireplaces, and a south-facing yard with covered deck. Comfort and Style! (id:39198)
Property Details
Interior
Features
Main level Floor
Living room
5.63 x 5.23Dining room
3.68 x 3.17Kitchen
5.02 x 5.16Exterior
Parking
Garage spaces -
Garage type -
Total parking spaces 4
Property History
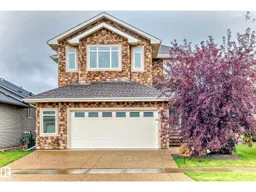 74
74
