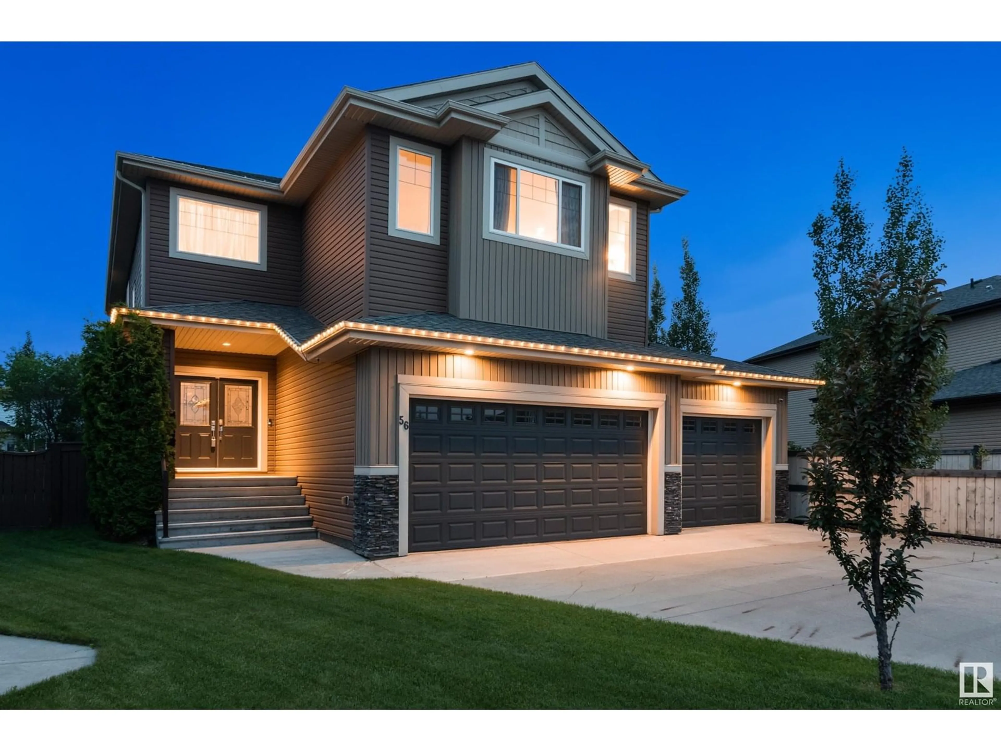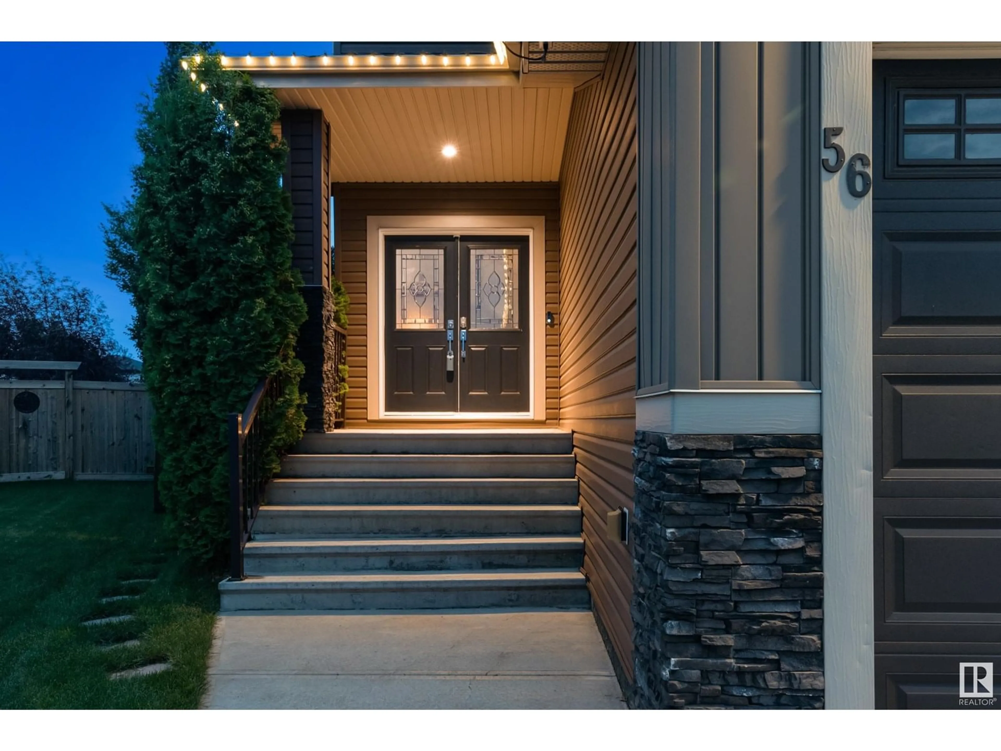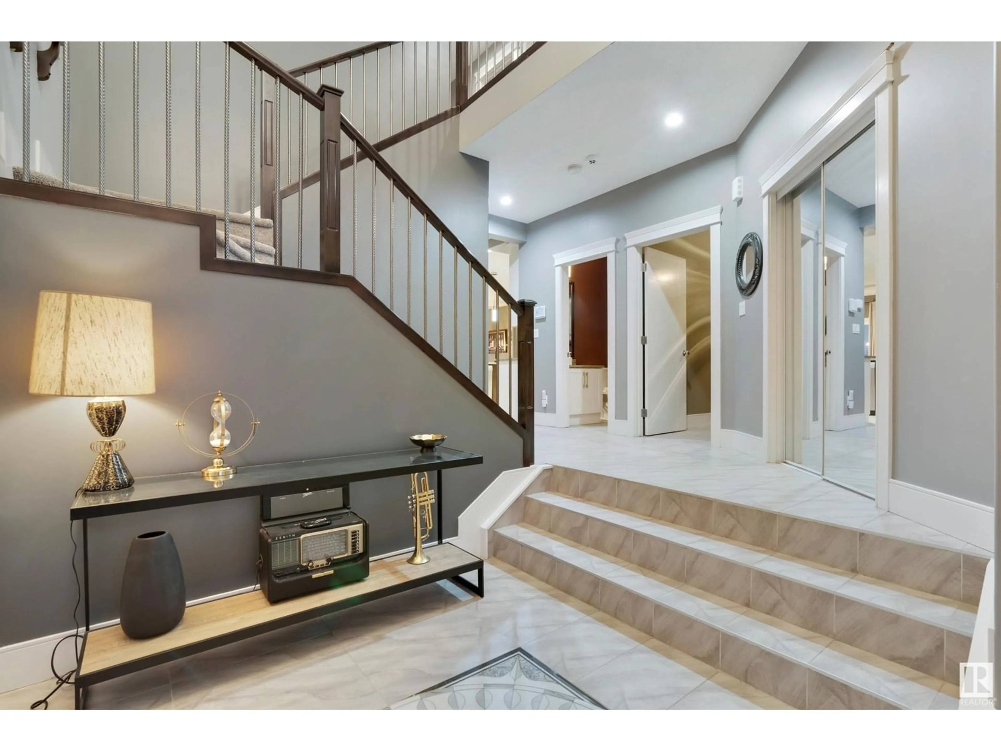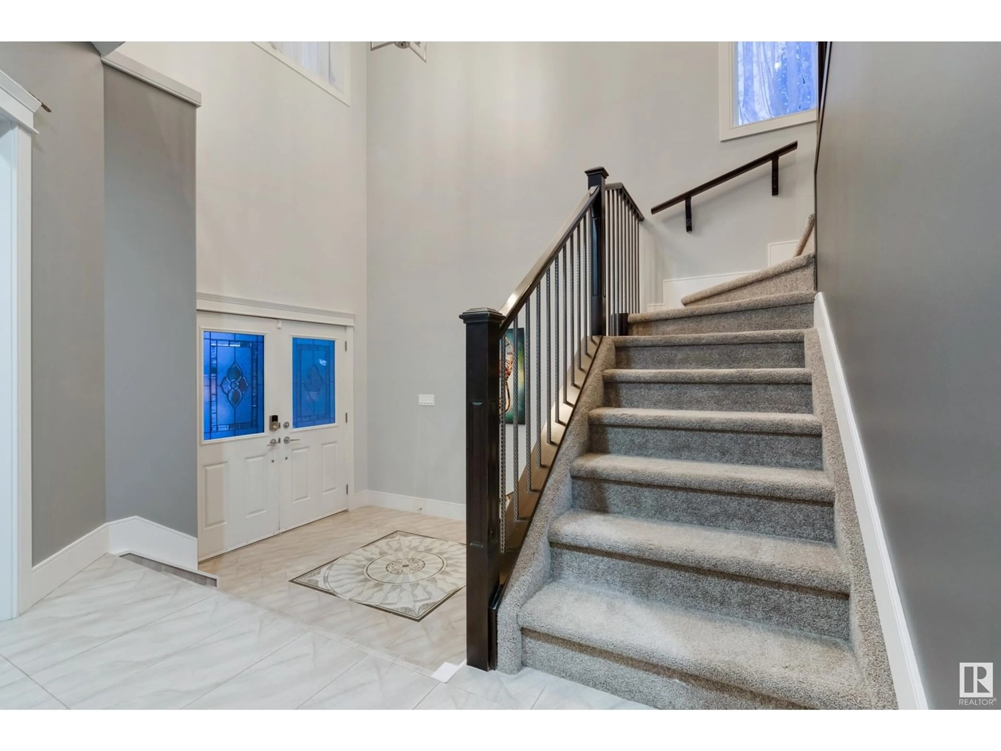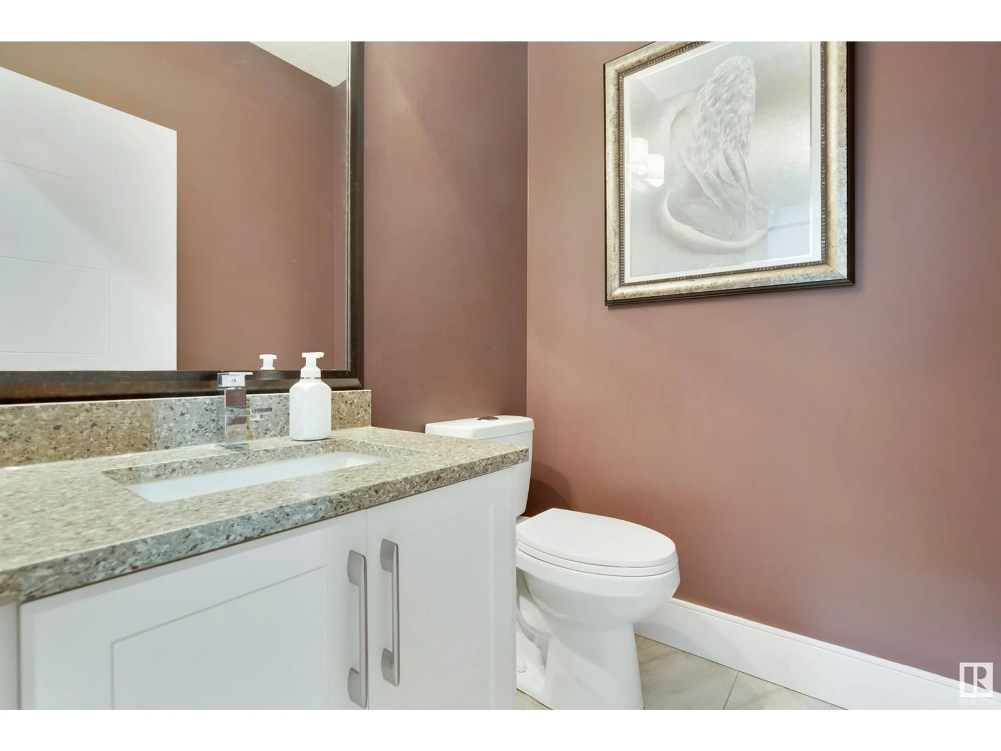56 MCKENZIE CL, Leduc, Alberta T9E0P2
Contact us about this property
Highlights
Estimated valueThis is the price Wahi expects this property to sell for.
The calculation is powered by our Instant Home Value Estimate, which uses current market and property price trends to estimate your home’s value with a 90% accuracy rate.Not available
Price/Sqft$297/sqft
Monthly cost
Open Calculator
Description
Welcome to this SPACIOUS, A/C'd HOME - EXCELLENT Location in a QUIET Cul-De-Sac w/3,745.21 Sq Ft of Total Developed Living Space, an attached INSULATED/HEATED 3 1/2 CAR GARAGE (Room for all your Toys!!), 4 Bed, 3.5 Baths, 2 Furnaces + a LEGAL One-Bedroom SUITE with SEPARATE ENTRANCE (2019) = MORTGAGE HELPER!! The Main Floor features both VAULTED & 9’ CEILINGS, Fresh Paint, HARDWOOD + TILE floors. Stunning Kitchen w/TWO-TONED CABINETRY, KITCHEN ISLAND, WALL OVEN, ELECTRIC COOKTOP + WALK-Through PANTRY. There is a COZY GAS F/P in the LIVING Room, DINING Room, OFFICE, 2 pc Bath, & LAUNDRY/MUDROOM w/access to the garage. Upstairs has 4 pc Bath, 3 BEDROOMS, incl/HUGE PRIMARY w/5 pc ENSUITE + a BONUS ROOM for added living space. The FULL BASEMENT incl/Legal Suite, LVP & TILE flooring, Storage Room, SEPARATE LAUNDRY & FURNACE for enhanced functionality. Features incl/HOT WATER ON DEMAND, ALARM SYSTEM (Telus $45/mo monitor) & EXTERIOR LIGHTING. A move-in-ready HOME has INCOME POTENTIAL, COMFORT & STYLE in LEDUC!! (id:39198)
Property Details
Interior
Features
Main level Floor
Living room
4.19 x 4.04Dining room
3.81 x 3.01Kitchen
4.31 x 3.52Den
3.31 x 3Exterior
Parking
Garage spaces -
Garage type -
Total parking spaces 6
Property History
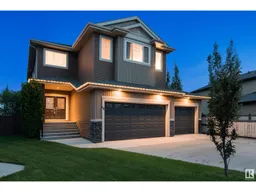 65
65
