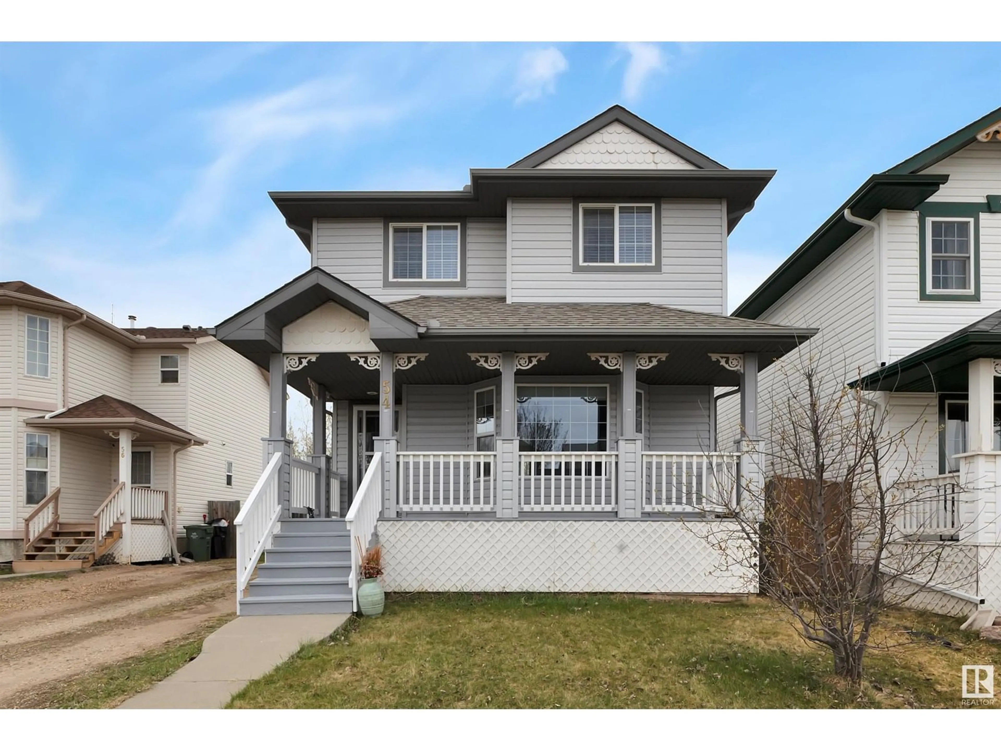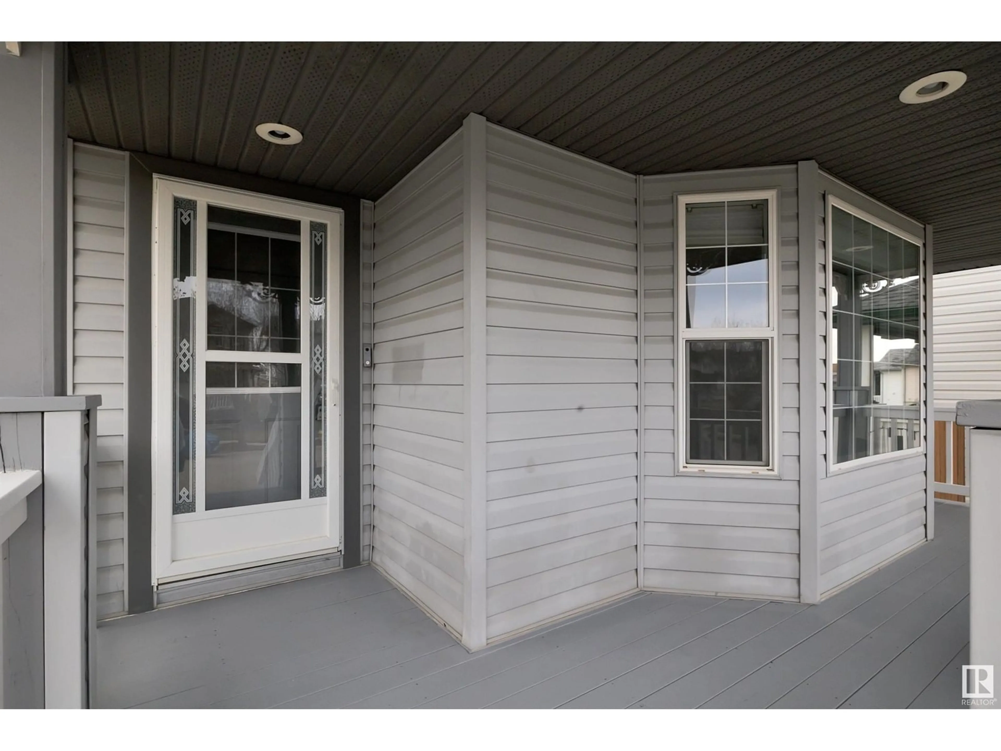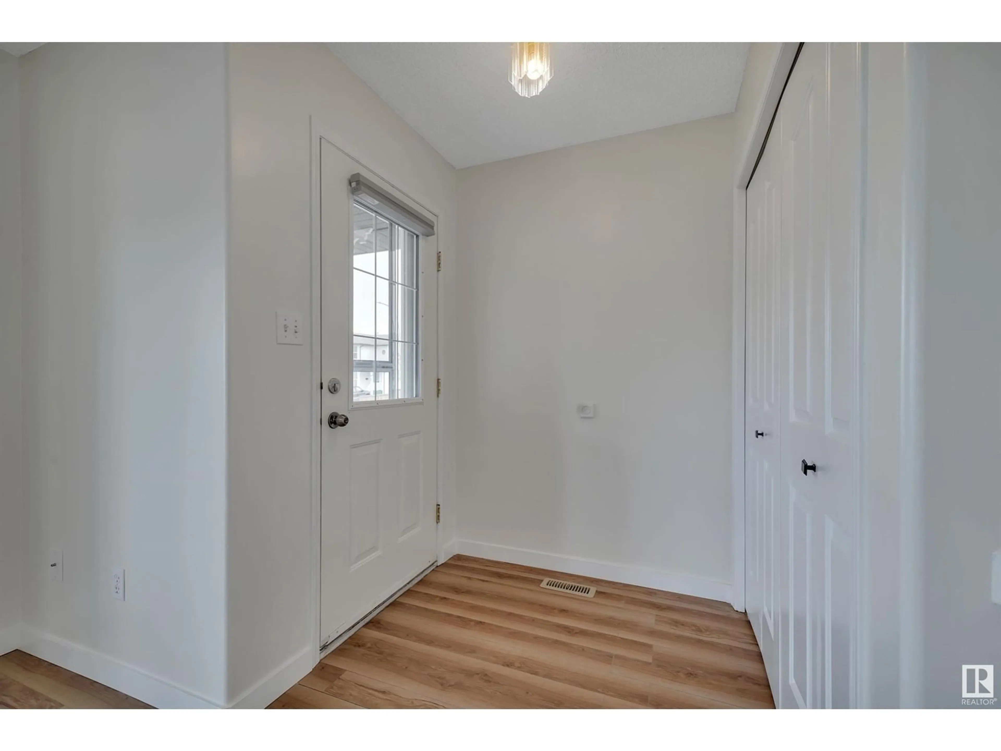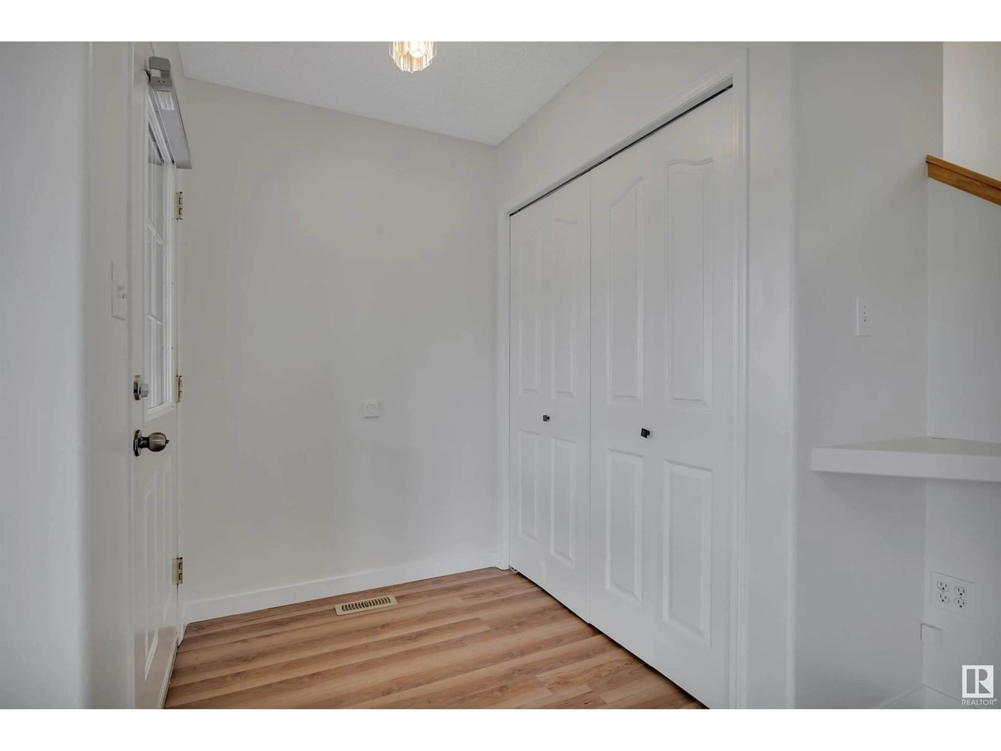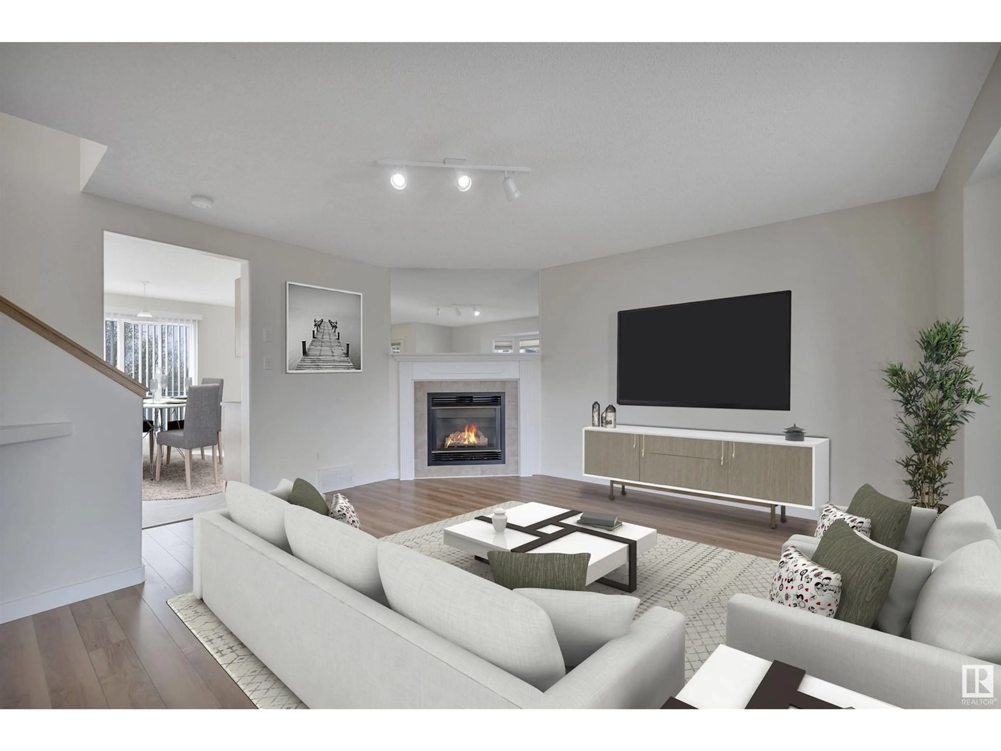54 CAMPBELL RD, Leduc, Alberta T9E8C8
Contact us about this property
Highlights
Estimated ValueThis is the price Wahi expects this property to sell for.
The calculation is powered by our Instant Home Value Estimate, which uses current market and property price trends to estimate your home’s value with a 90% accuracy rate.Not available
Price/Sqft$303/sqft
Est. Mortgage$1,760/mo
Tax Amount ()-
Days On Market37 days
Description
IMMEDIATE POSSESSION! 24' X 22' HEATED GARAGE! 90% FINISHED BASEMENT! NO NEIGHBOURS BEHIND! Searching for that illusive detached home w/ large garage & terrific floorplan? This 1350 sq ft 4 bed, 2.5 bath home provides great value! Spacious front living room w/ laminate flooring, large bay window & gas fireplace leads into your L shaped kitchen w/ new lino flooring, eat in dining, corner pantry & newer stainless steel appliances! 2 pce bath & rear yard access. Upstairs brings 3 bedrooms, including the primary bedroom w/ walk in closet & 4 pce bathroom! Additional 4 pce bath for convenience. The basement is the perfect play space or media room, w/ large living space, 4th bedroom, laundry, & bathroom roughed in & ready to finish. Your west facing backyard is home to a massive deck, metal shed, side driveway, & 24' x 22' heated garage! A great package with immediate possession; nicely cared for home. A must see! *Some photos virtually staged* (id:39198)
Property Details
Interior
Features
Basement Floor
Laundry room
2.53 x 3.98Bedroom 4
2.65 x 2.83Recreation room
3.79 x 4.38Property History
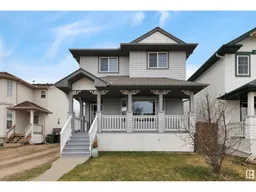 54
54
