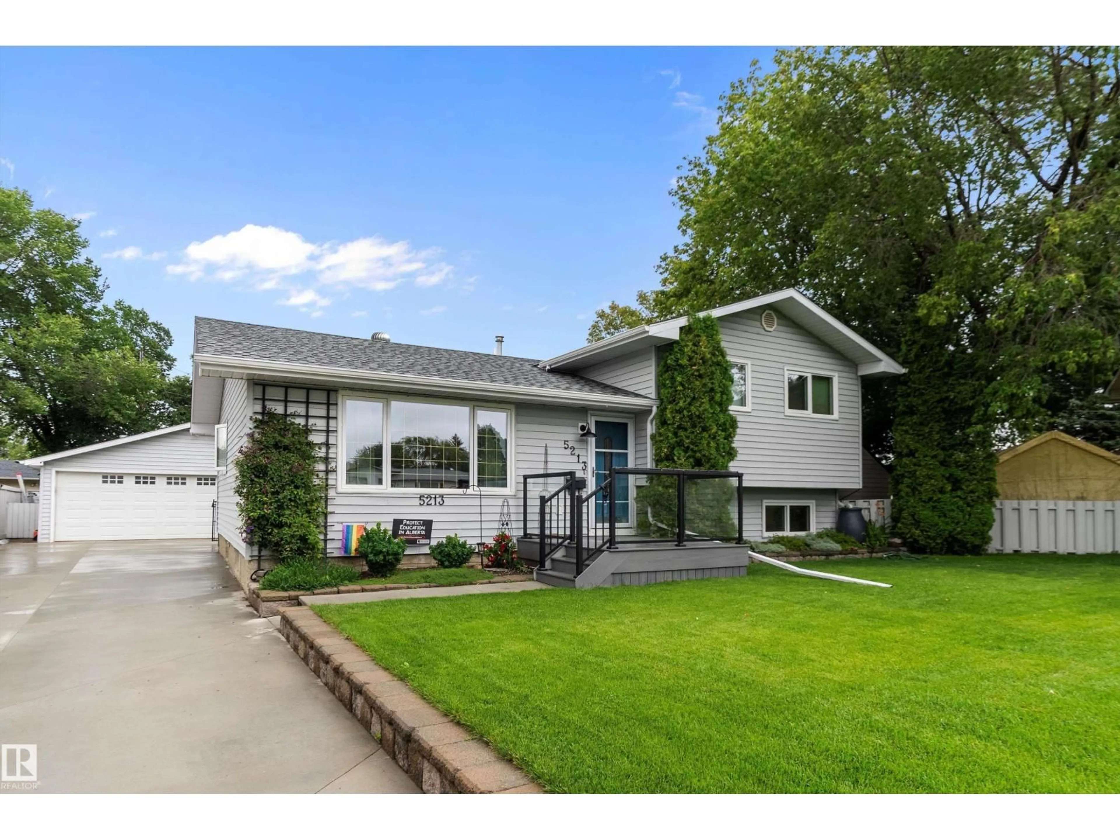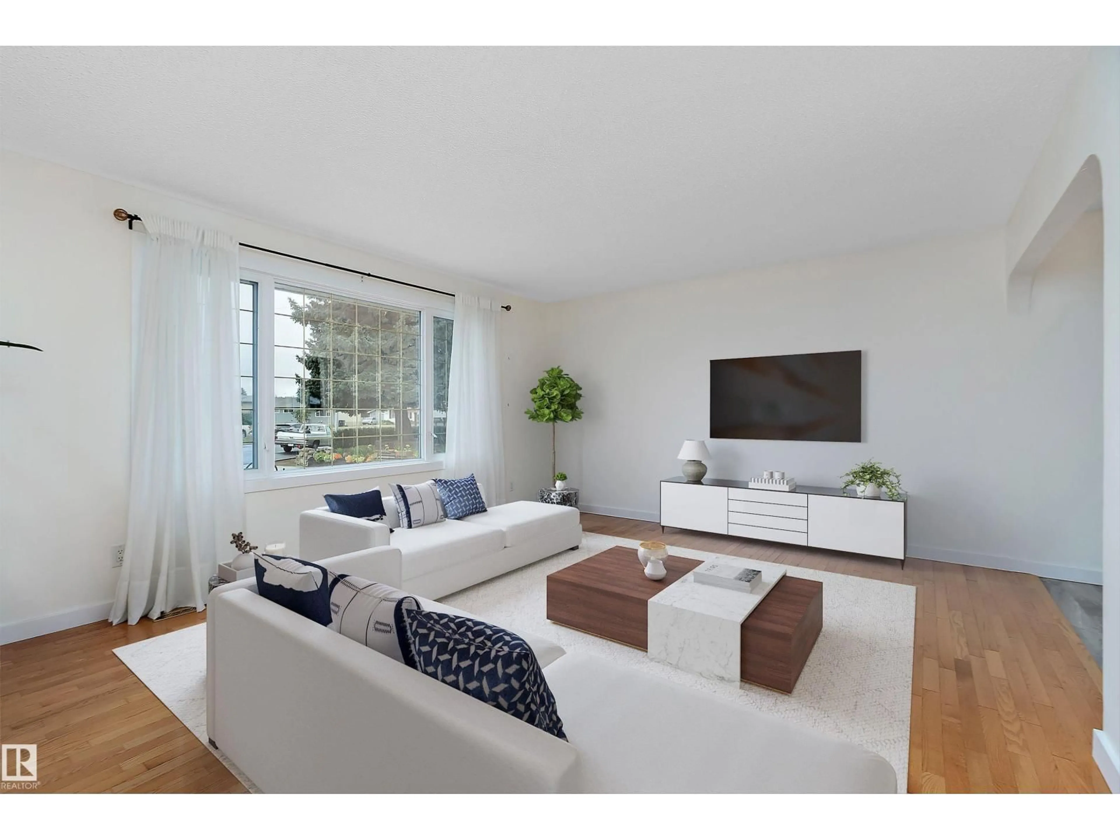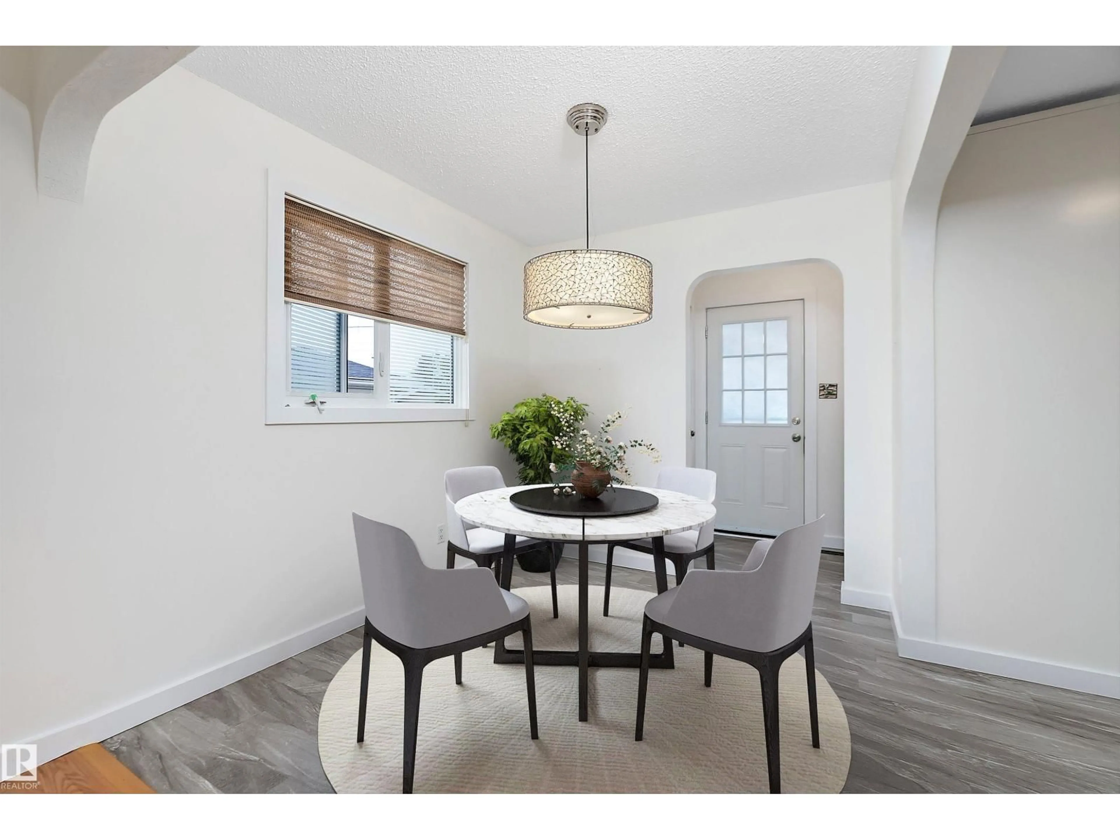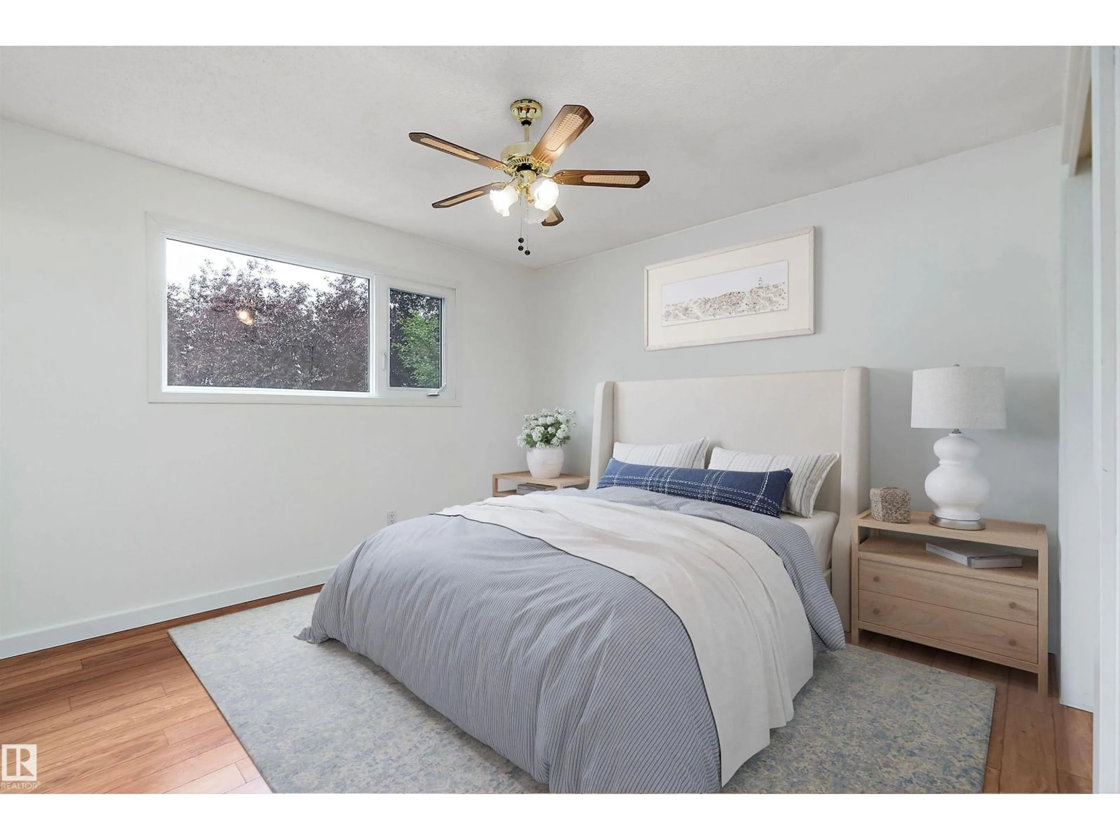5213 51A ST, Leduc, Alberta T9E5L8
Contact us about this property
Highlights
Estimated valueThis is the price Wahi expects this property to sell for.
The calculation is powered by our Instant Home Value Estimate, which uses current market and property price trends to estimate your home’s value with a 90% accuracy rate.Not available
Price/Sqft$384/sqft
Monthly cost
Open Calculator
Description
Well-maintained 4-level split on a pie-shaped lot on a quiet street w/ great space inside & out. The main floor features a spacious front entry w/ access to a new, low-maintenance front deck, a bright living room w/ hardwood floors, a large dining room, & an updated kitchen w/ tile backsplash, pantry, & new flooring. Upstairs you’ll find three good-sized bedrooms & a renovated 4pc bath. The primary bedroom includes a 2 pc ensuite. The third level offers a large laundry room, a bedroom, & a spacious rec room. The basement includes a huge spa-like second full bathroom w/ heated floors, & extensive storage w/ added potential for a workshop or flex area. The backyard is impressive—massive, private, & ideal for entertaining, relaxing, or gardening. It features a large deck, two sheds, & tons of greenery. The oversized double detached garage includes a workshop & extra storage. RV parking plus plenty of street parking. Close to schools, shopping, walking paths, and more. Some photos may be virtually staged. (id:39198)
Property Details
Interior
Features
Main level Floor
Living room
4.05 x 4.91Dining room
2.81 x 2.43Kitchen
4.12 x 3.9Property History
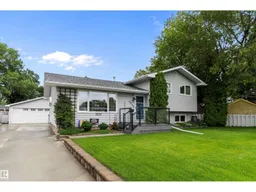 49
49
