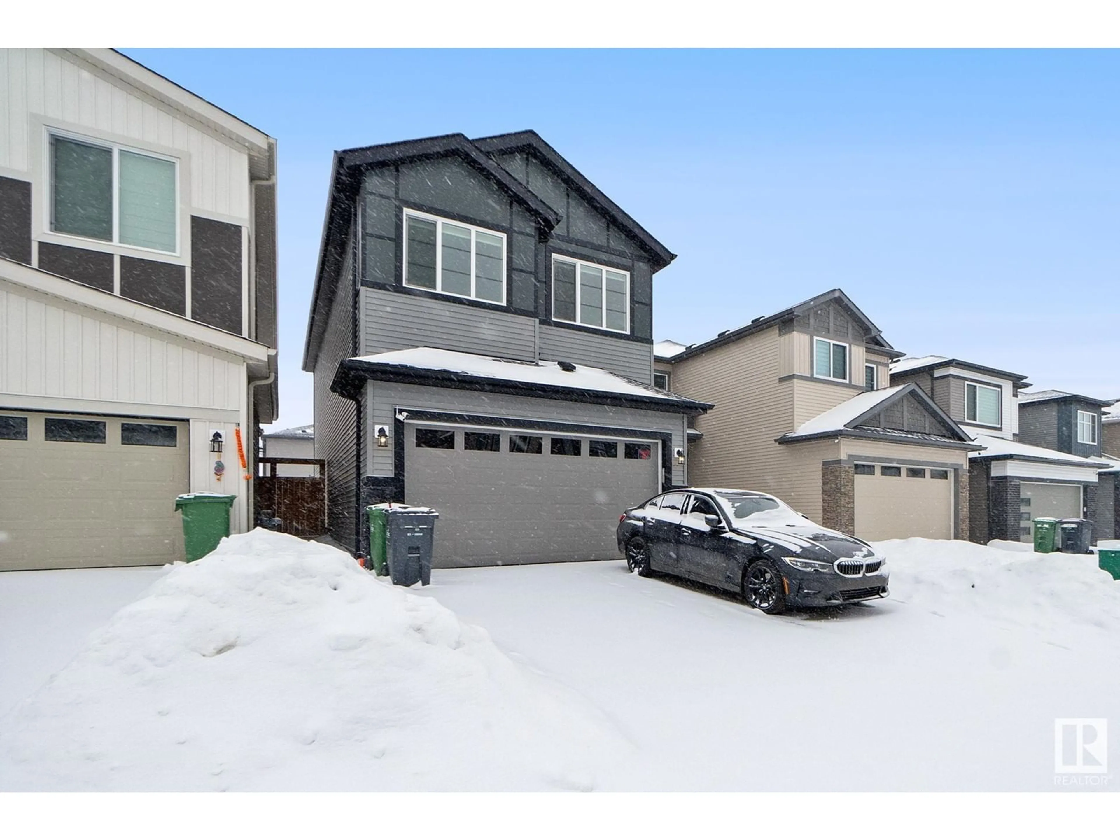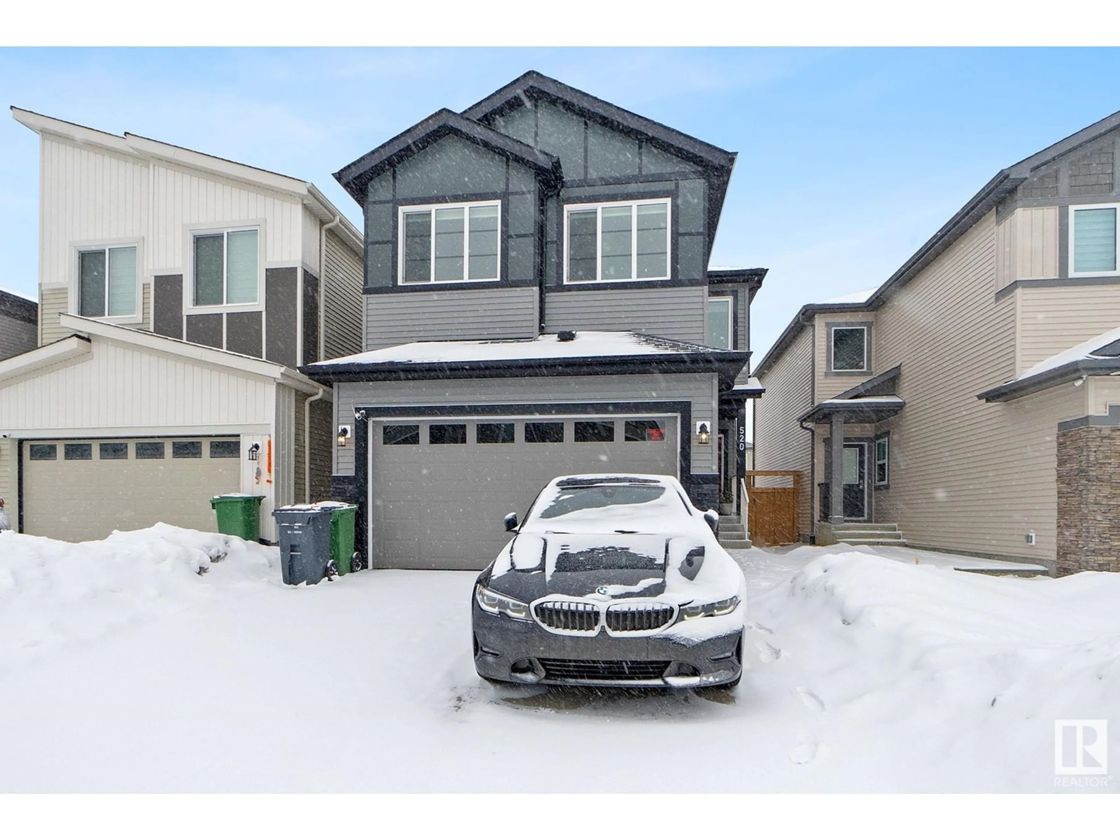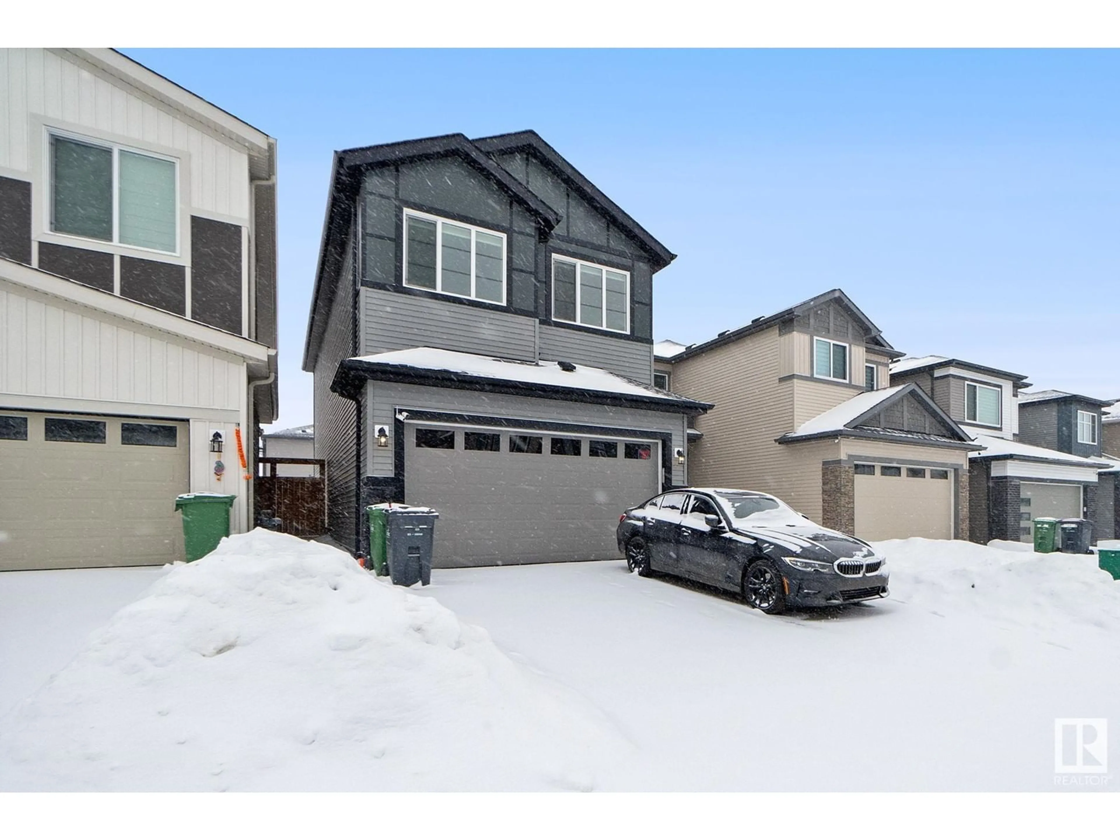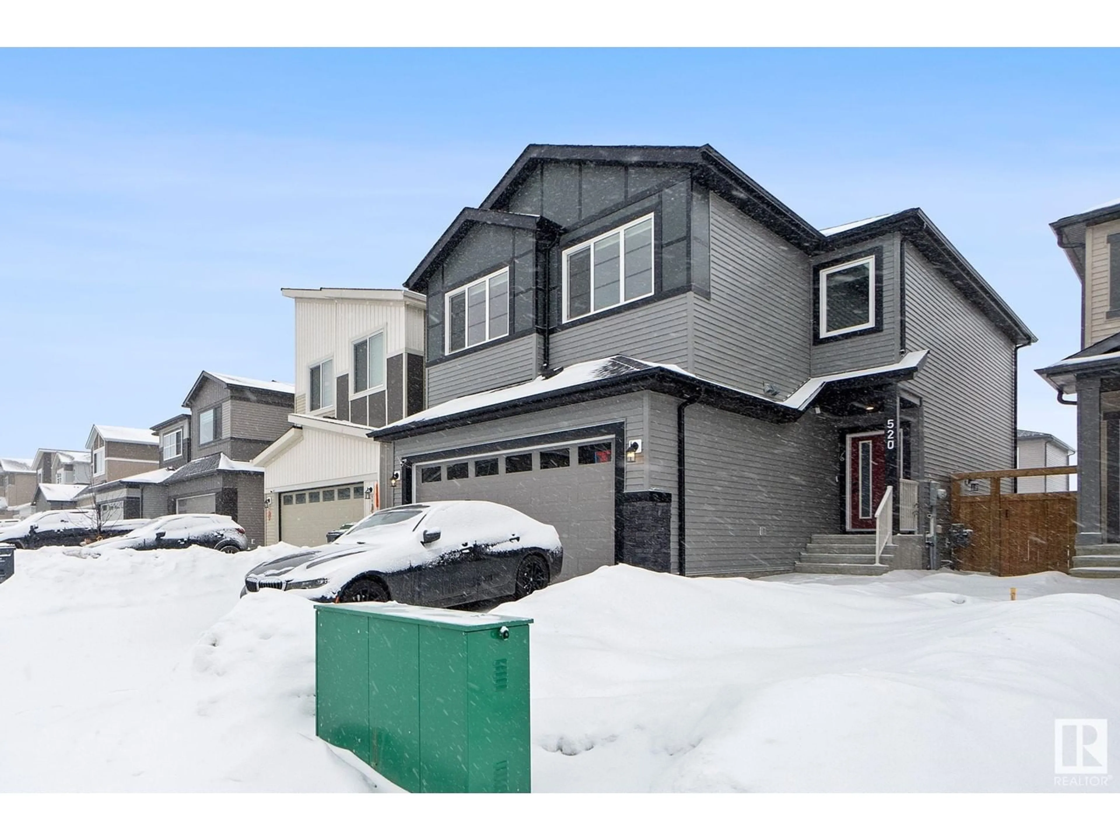520 BLUFF LANE, Leduc, Alberta T9E1R5
Contact us about this property
Highlights
Estimated ValueThis is the price Wahi expects this property to sell for.
The calculation is powered by our Instant Home Value Estimate, which uses current market and property price trends to estimate your home’s value with a 90% accuracy rate.Not available
Price/Sqft$293/sqft
Est. Mortgage$2,577/mo
Tax Amount ()-
Days On Market56 days
Description
Welcome to this beautiful 2 storey home that offers both style and functionality. As you step through the front door, you'll immediately be greeted by a spacious entryway leading into an open-concept living space. The stylish kitchen, complete with a generous pantry, seamlessly flows into the cozy living room featuring an electric fireplace. A convenient 2-piece bathroom is also located on the main floor. With four bedrooms and a bonus room, this home is perfect for a growing family. The large primary bedroom boasts a luxurious 5-piece ensuite, a walk-in closet, offering a true retreat. This house has been very well taken care of, ensuring comfort and convenience for all. The attached garage provides ample parking space, The basement has a side entrance, which offers great potential for future development, allowing you to personalize the space to suit your needs or to generate an extra income . (id:39198)
Property Details
Interior
Features
Main level Floor
Living room
Kitchen
Property History
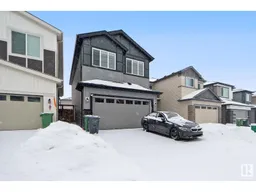 48
48
