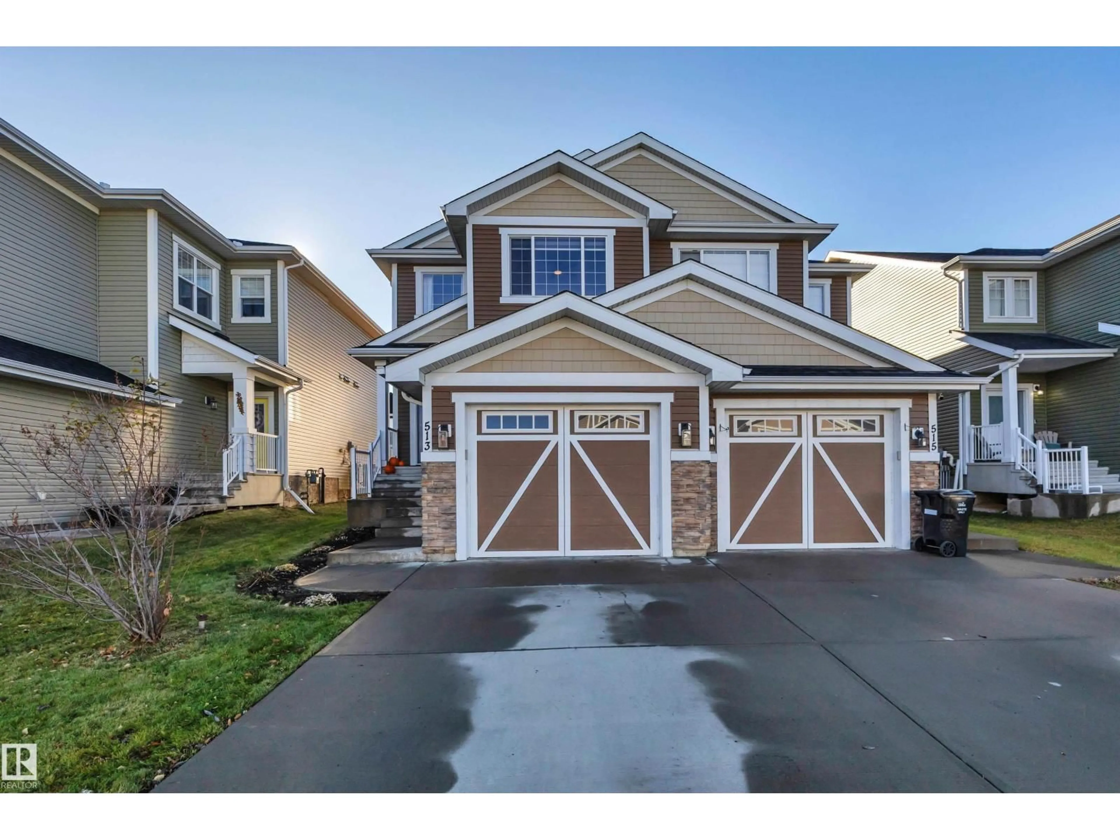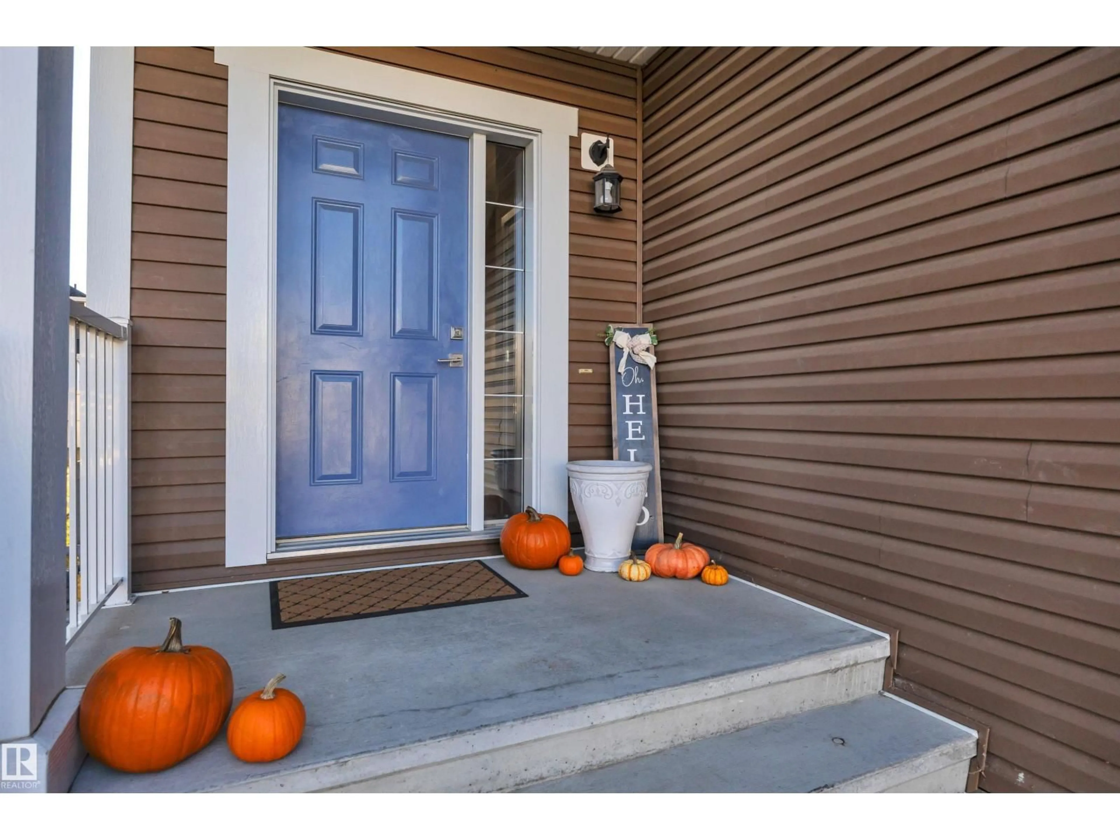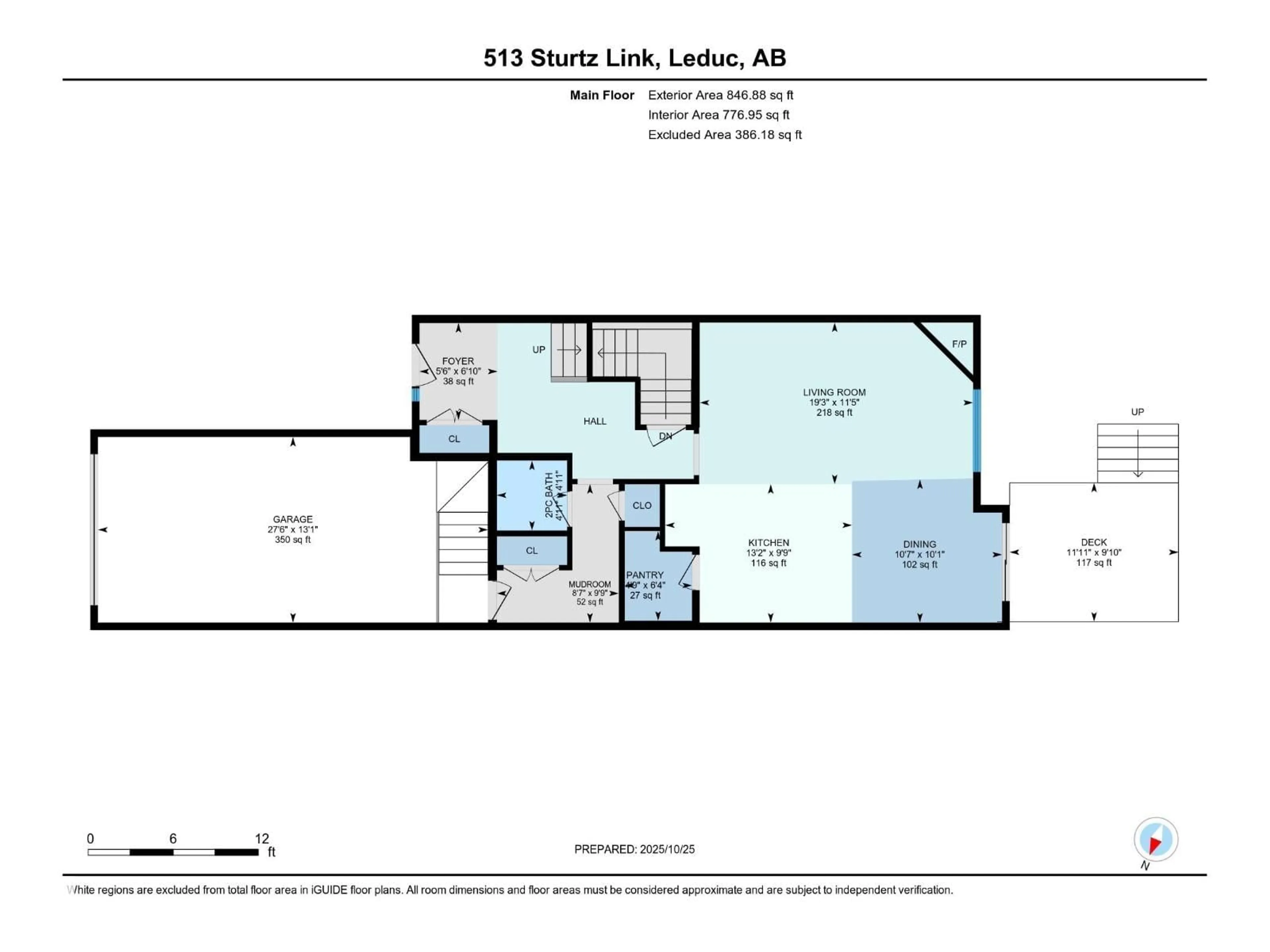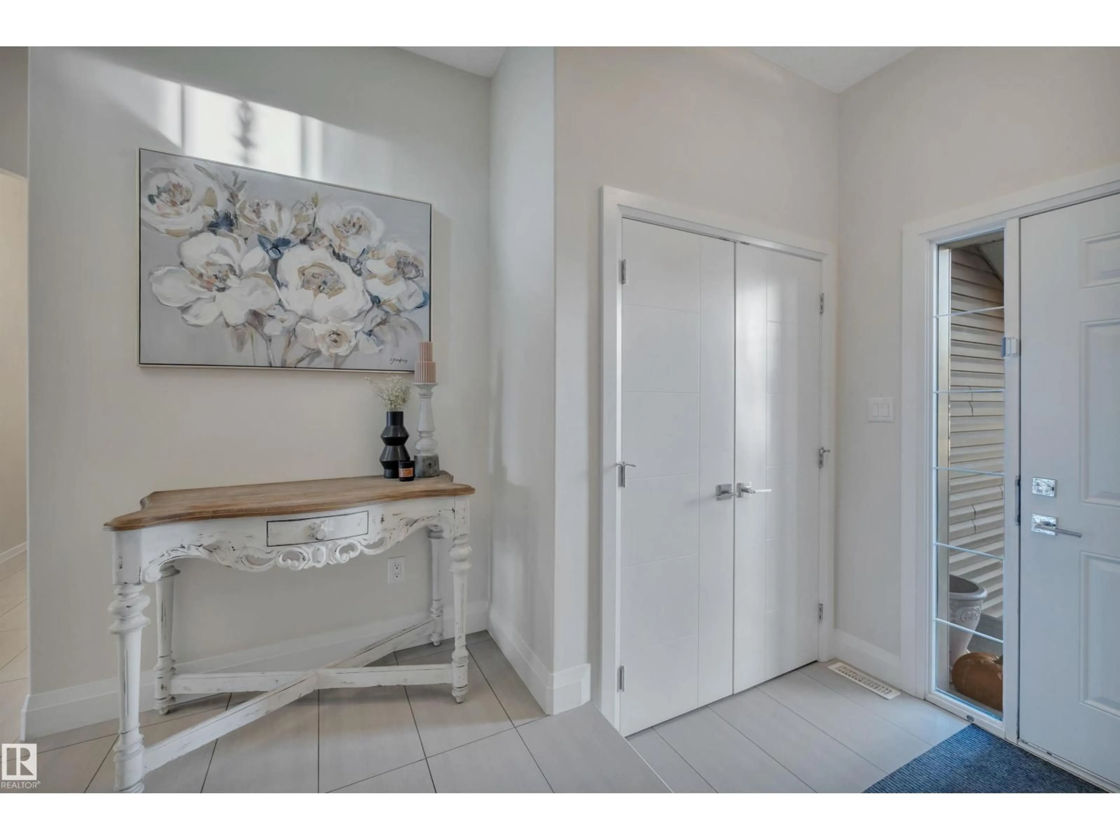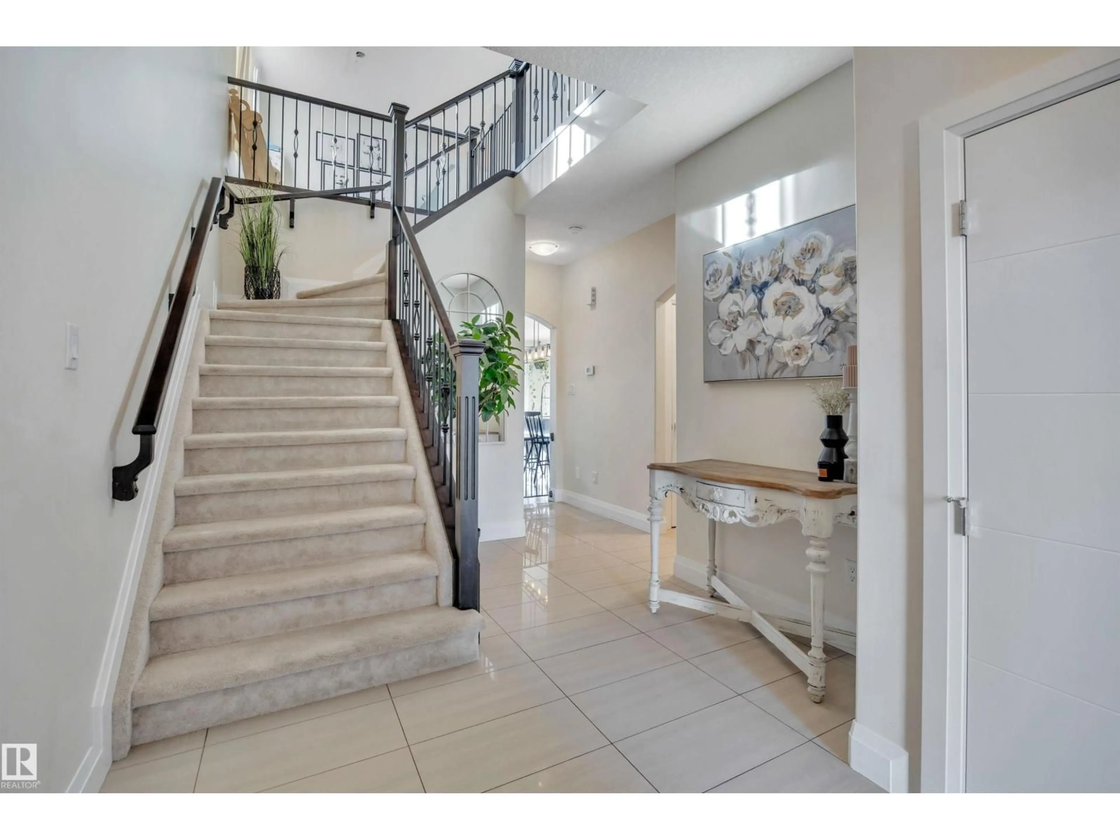513 STURTZ LI, Leduc, Alberta T9E0Y6
Contact us about this property
Highlights
Estimated valueThis is the price Wahi expects this property to sell for.
The calculation is powered by our Instant Home Value Estimate, which uses current market and property price trends to estimate your home’s value with a 90% accuracy rate.Not available
Price/Sqft$227/sqft
Monthly cost
Open Calculator
Description
Incredible VALUE! LARGE 1800+sqft half duplex in the beautiful neighborhood of Southfork! 3 bedrooms, 2.5 baths, BONUS ROOM, attached garage, 9FT Ceilings, CENTRAL AC, fully landscaped and fenced. TRULY MOVE-IN READY! Main floor offers high ceilings, open concept living, HARDWOOD floors, BEAUTIFUL STONE-FACING GAS FIREPLACE. HUGE kitchen with GRANITE countertops, tons of cabinetspace, corner pantry and SS appliances. Upgraded light fixtures throughout! Upstairs is the bonus room offering so much more living space for the family. Huge Primary bedroom with a massive WALK-IN closet, 5pc luxurious ensuite with separate W/I shower and soaker tub! 2 more great-sized bedrooms, 4 pc bath and UPSTAIRS laundry complete the upper level. Partially finished basement featuring a bedroom/office, exercise space and more room to make it your own! SOUTH FACING backyard has all of the sun exposure to lounge on the deck and enjoy those beautiful summer/fall days! MOVE-IN and enjoy, tons of VALUE!! (id:39198)
Property Details
Interior
Features
Main level Floor
Living room
Dining room
Kitchen
Property History
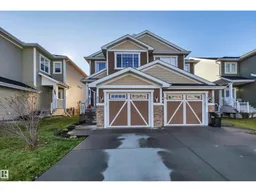 60
60
