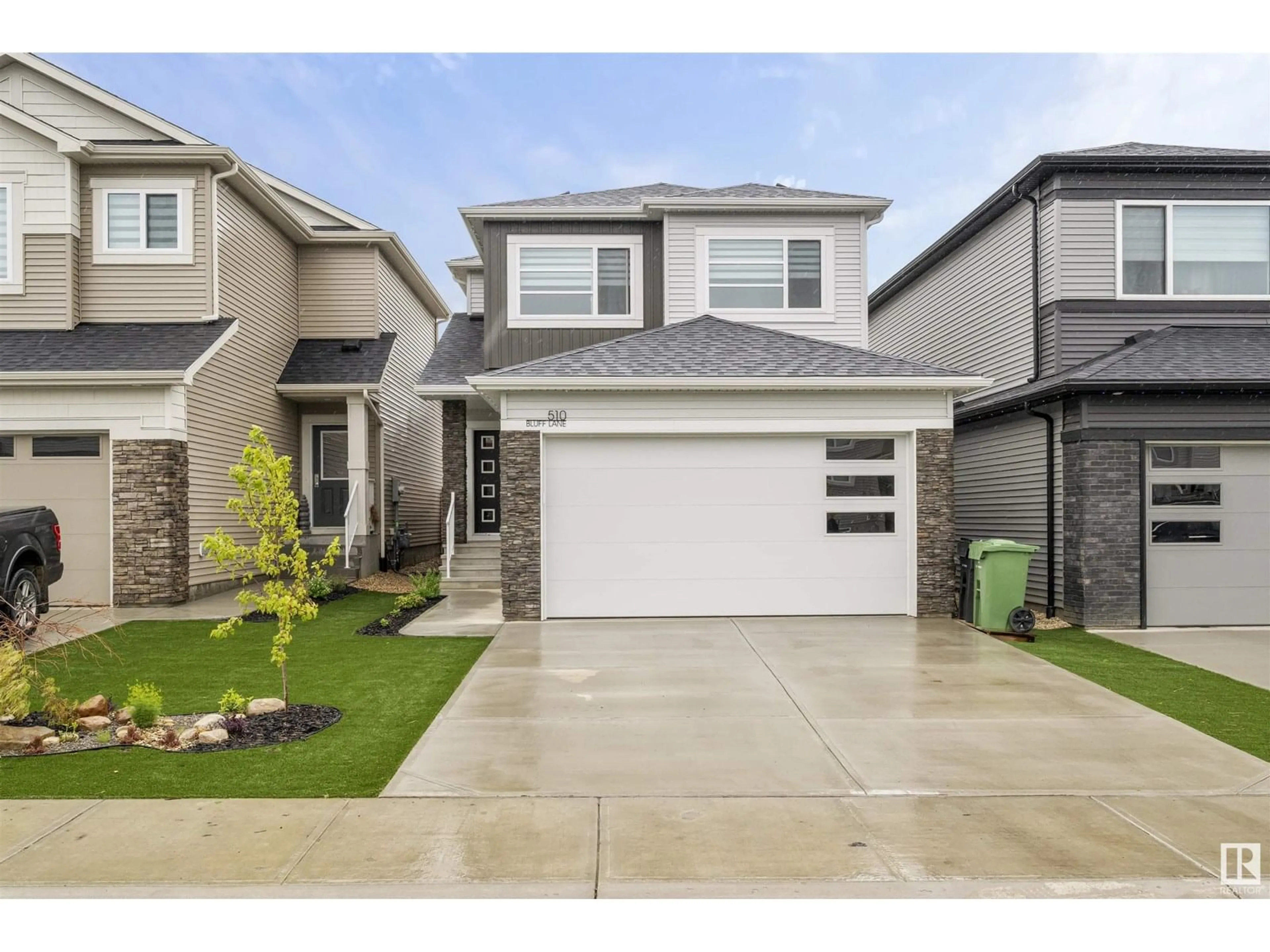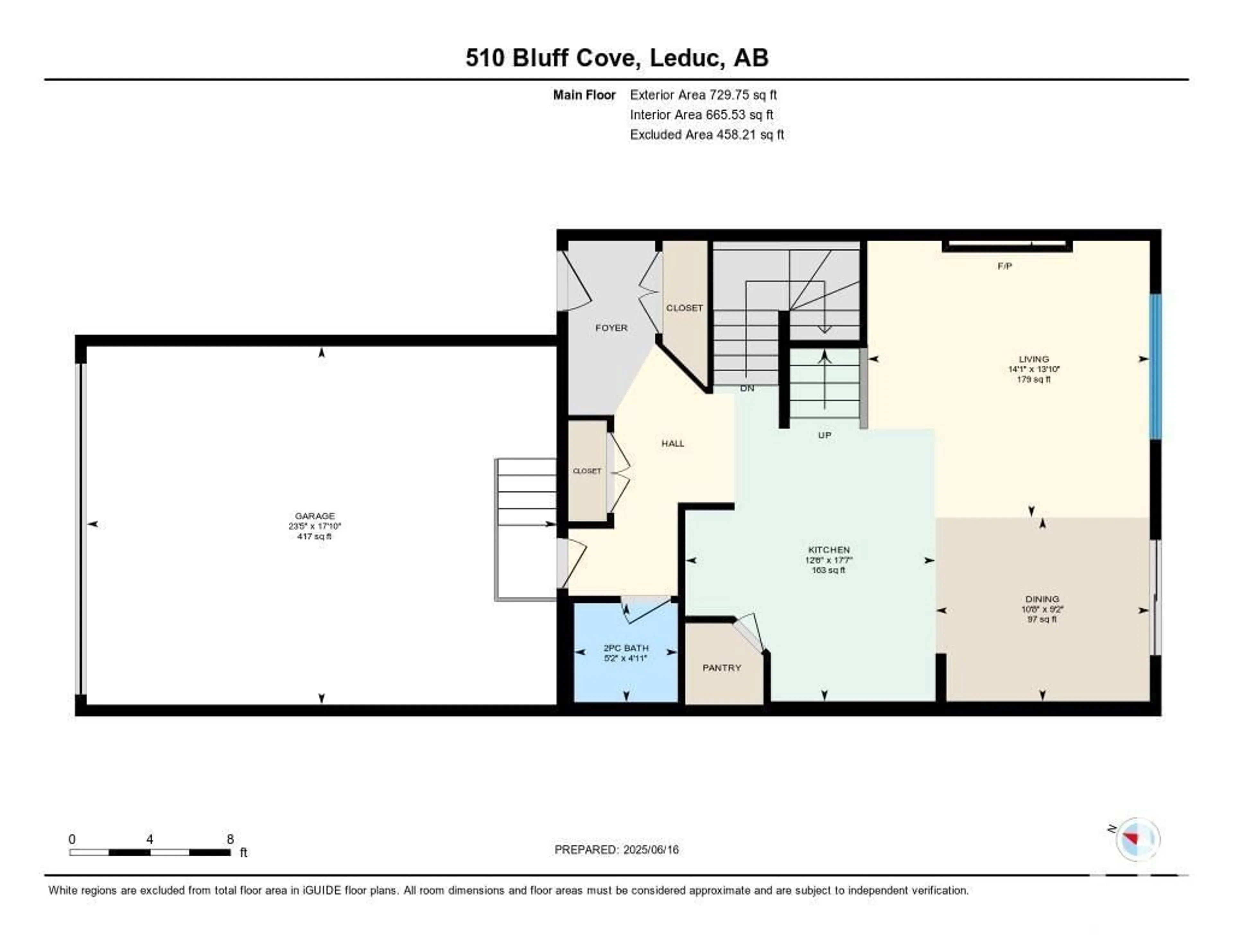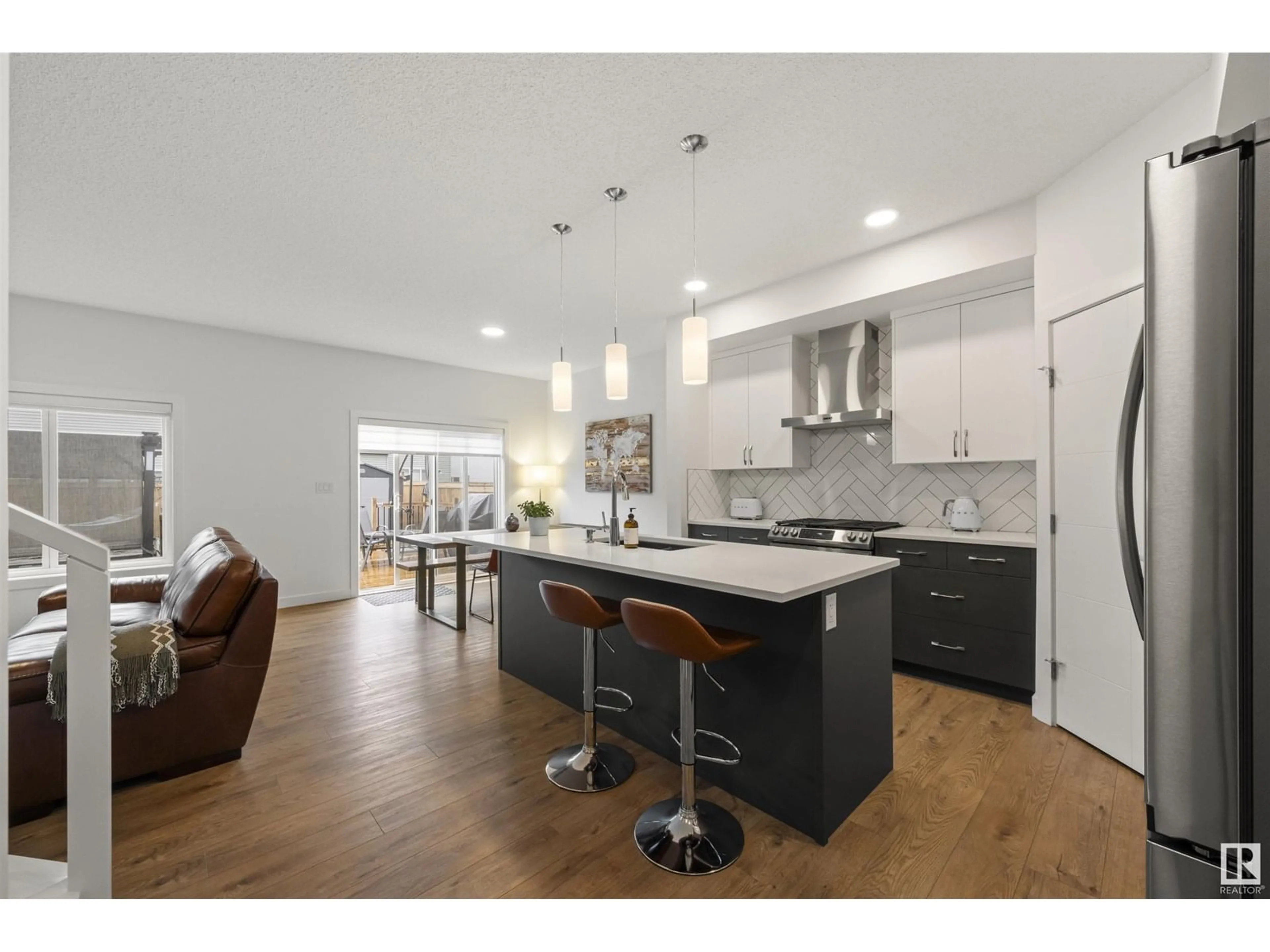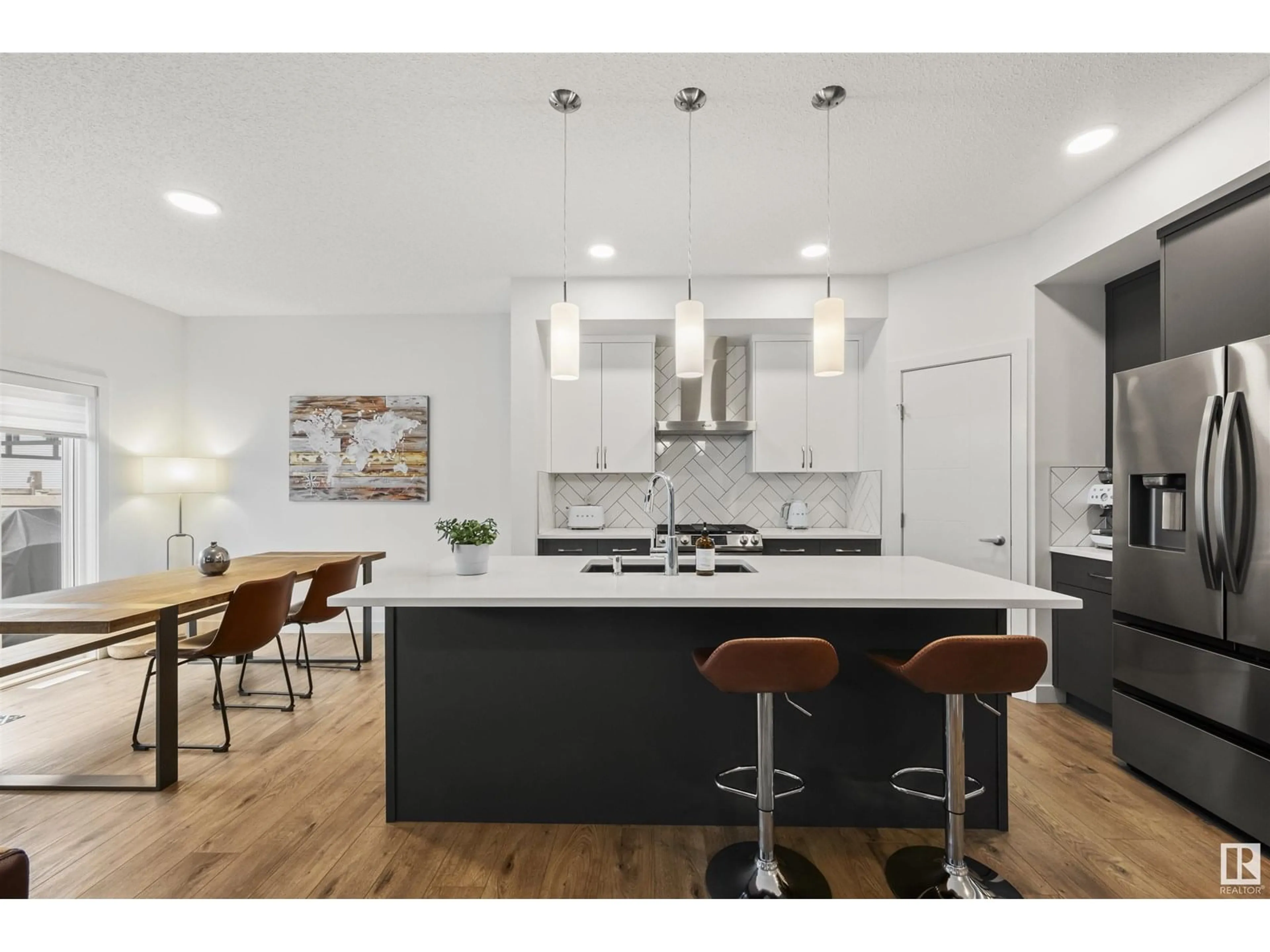510 BLUFF LN, Leduc, Alberta T9E1M8
Contact us about this property
Highlights
Estimated valueThis is the price Wahi expects this property to sell for.
The calculation is powered by our Instant Home Value Estimate, which uses current market and property price trends to estimate your home’s value with a 90% accuracy rate.Not available
Price/Sqft$358/sqft
Monthly cost
Open Calculator
Description
This 2023-built home blends style, comfort & functionality in all the right ways. The main floor features wide vinyl plank flooring & a beautifully designed kitchen with quartz countertops, two-tone cabinetry, double herringbone tile backsplash, SS appliances, corner pantry & a large centre island. The living room offers a tiled feature fireplace with a custom mantel, while large windows & patio doors off the dining area lead to a private, low-maintenance backyard with deck, hot tub, turf, meditation area & shed. Upstairs, the serene primary suite includes a panelled accent wall, zebra blinds, W/I closet & spa-like en-suite with soaking tub & separate shower. 2 additional bedrooms share a full bath, & laundry is conveniently located on the upper level. Downstairs, the FF basement extends the living space with a large rec room as well as a 4th bedroom, full bath, & plenty of storage. Don't miss the dbl attached garage (with Tesla wall charger) & solar panels that add energy efficiency & long term savings. (id:39198)
Property Details
Interior
Features
Main level Floor
Living room
4.2 x 4.29Dining room
2.8 x 3.26Kitchen
5.37 x 3.8Exterior
Parking
Garage spaces -
Garage type -
Total parking spaces 4
Property History
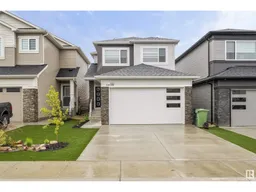 44
44
