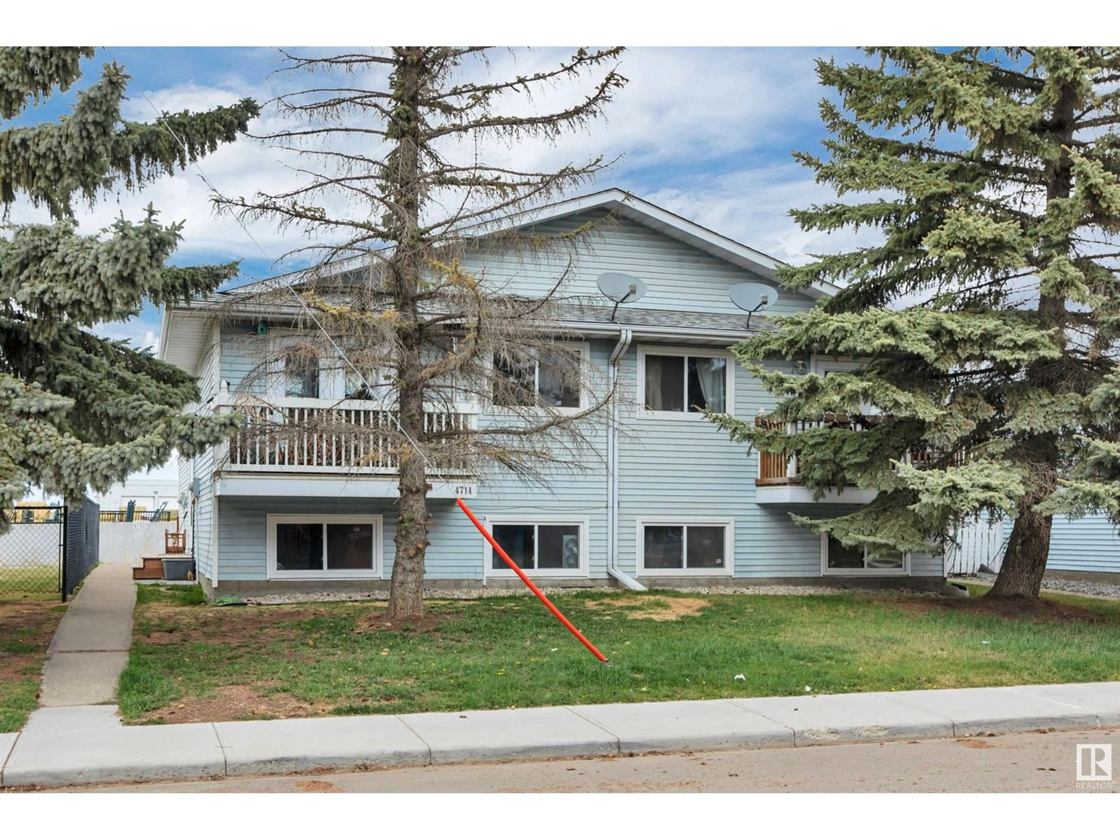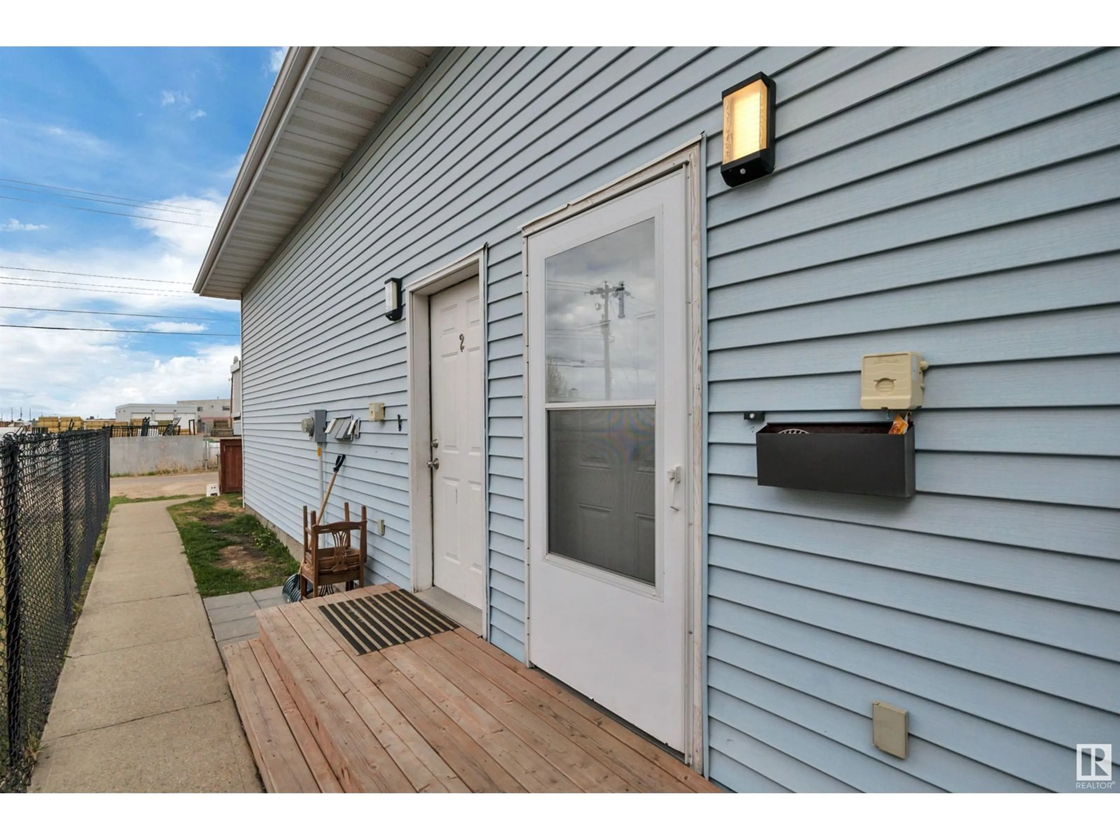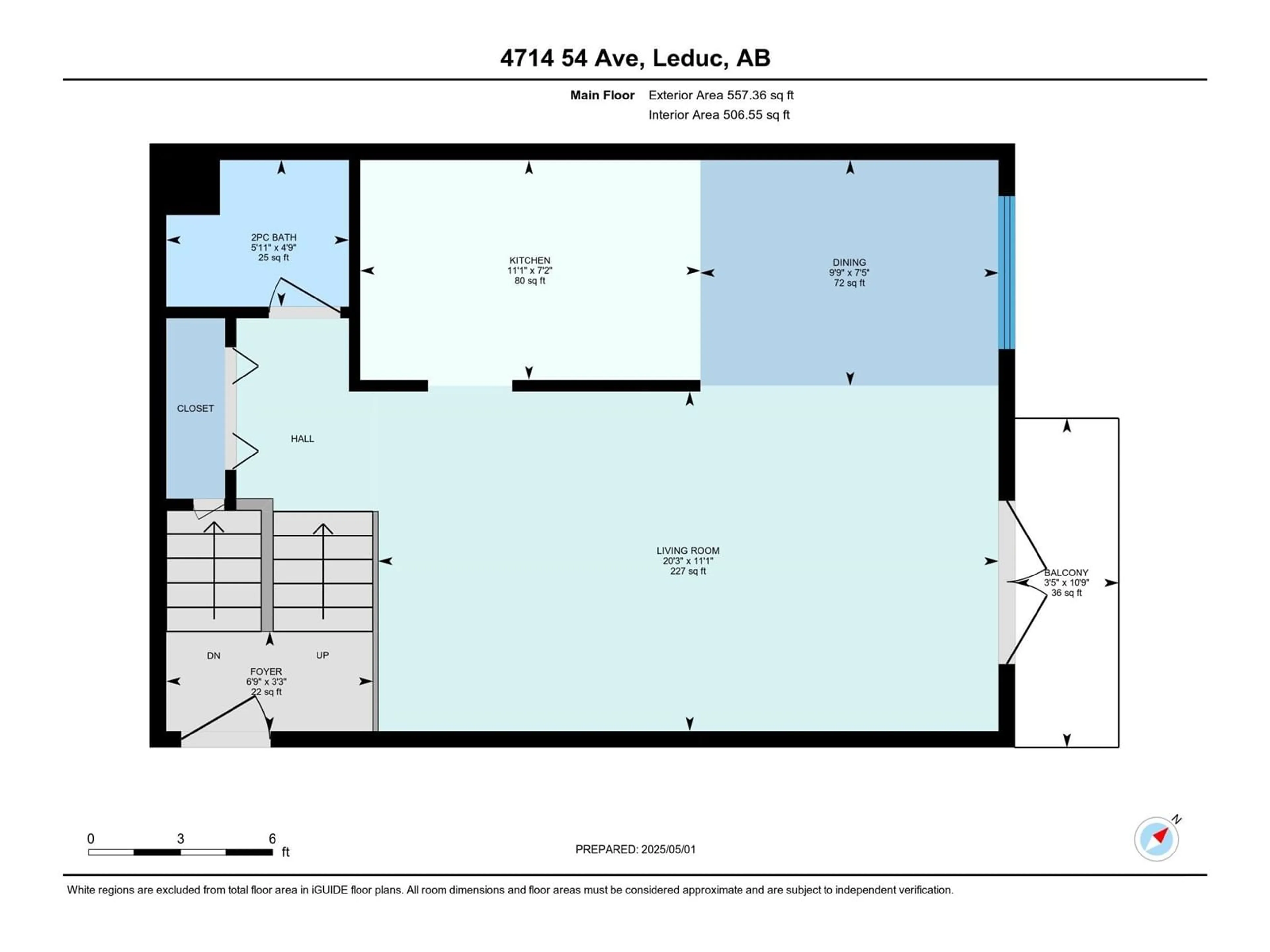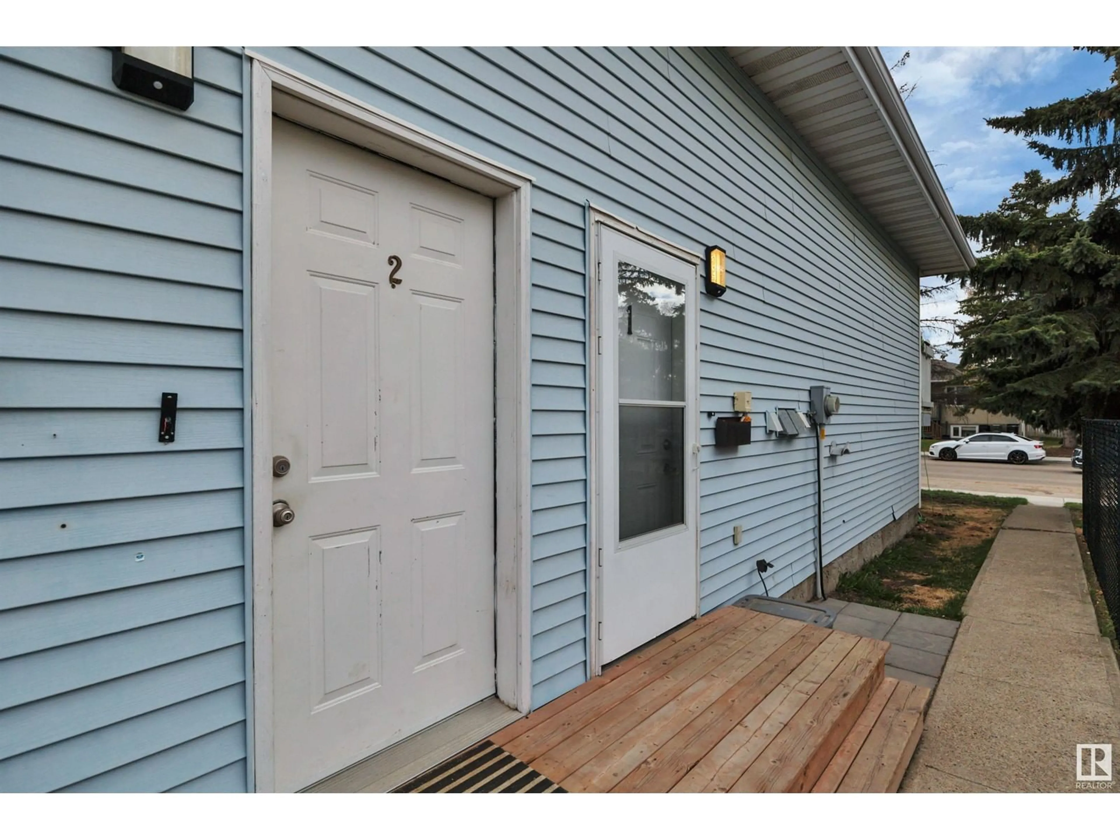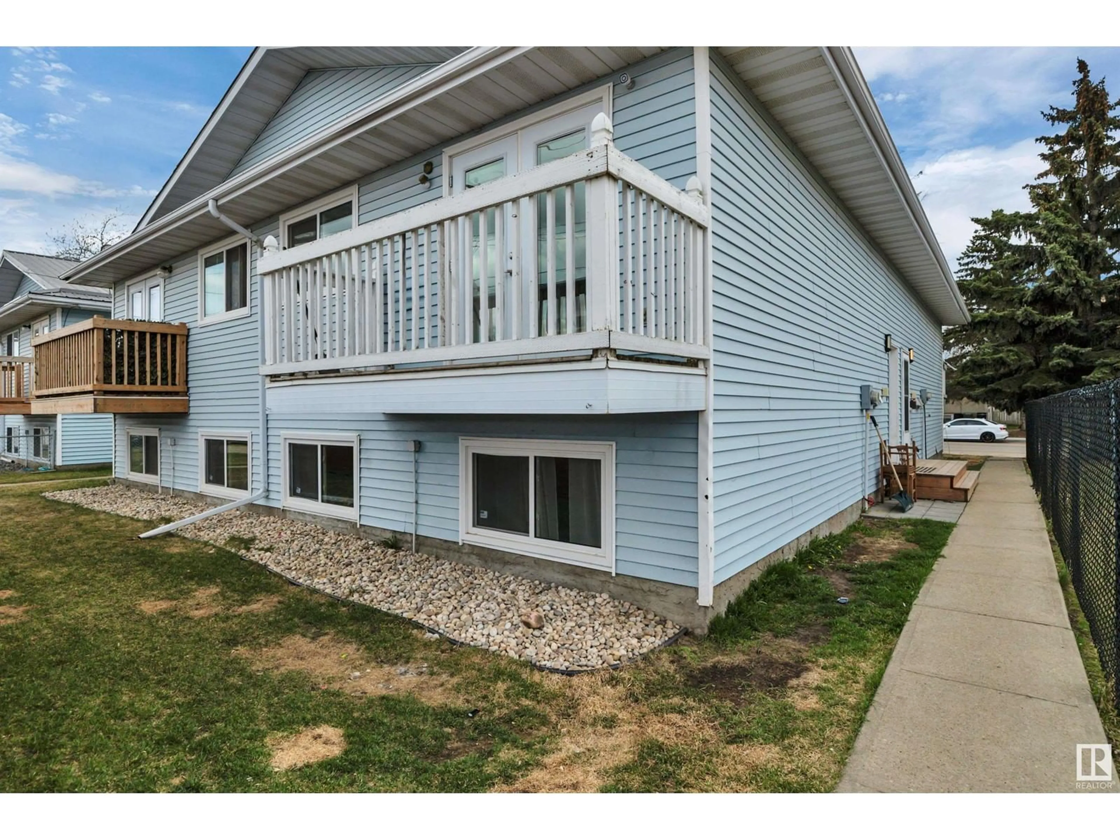4714 54 AV, Leduc, Alberta T9E6K4
Contact us about this property
Highlights
Estimated ValueThis is the price Wahi expects this property to sell for.
The calculation is powered by our Instant Home Value Estimate, which uses current market and property price trends to estimate your home’s value with a 90% accuracy rate.Not available
Price/Sqft$348/sqft
Est. Mortgage$3,260/mo
Tax Amount ()-
Days On Market11 days
Description
Looking to invest in a property that offers steady income and future security? This fourplex in Central Leduc is an excellent opportunity. Recently updated, each unit features a spacious and inviting layout. The living rooms are perfect for relaxing or hosting guests, while the dining areas open to decks with double garden doors. The kitchens boast ample cabinetry, combining practicality with style. On the main level you'll find a convenient 2 pce bathroom, and the lower level offers two large bedrooms for added privacy, along with a 4 pce bathroom. Bright oversized windows bring in plenty of natural light, enhancing the living spaces. Each unit includes laundry and storage areas in the basement, with individual meters for easy management. Ideally situated close to all amenities, this property is a solid choice for investors or first-time buyers seeking a reliable rental income.Pictures reflect unit 4; all are the same floor plan; (id:39198)
Property Details
Interior
Features
Main level Floor
Living room
3.43 x 6.2Dining room
2.24 x 2.98Kitchen
2.24 x 3.37Property History
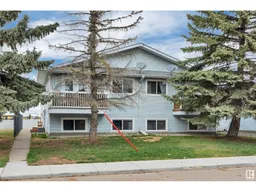 31
31
