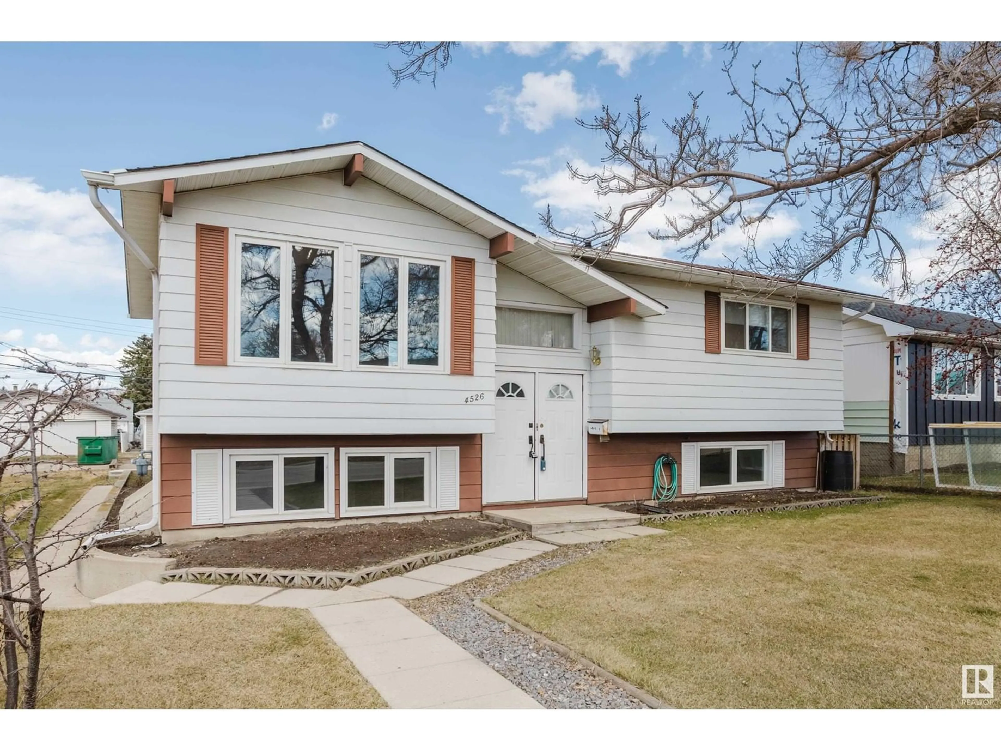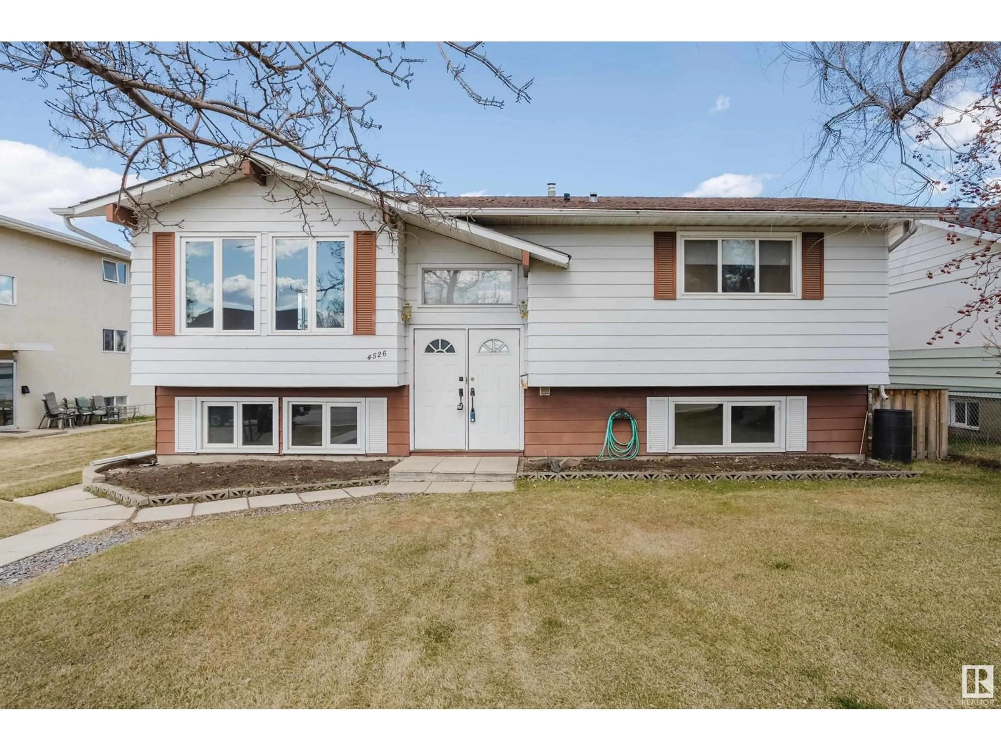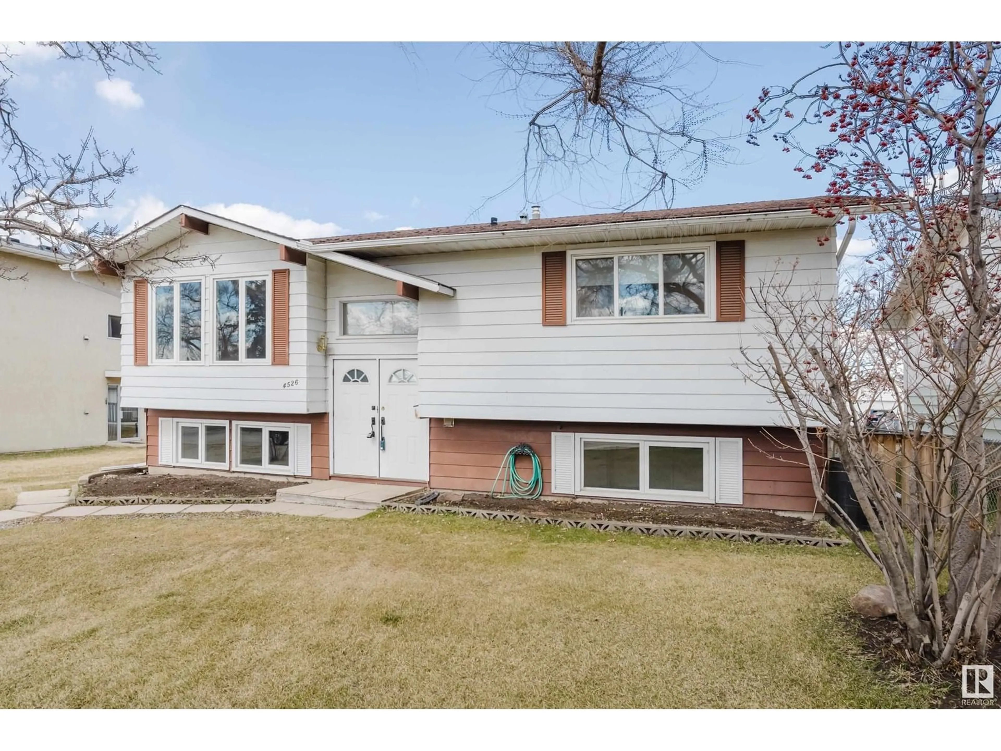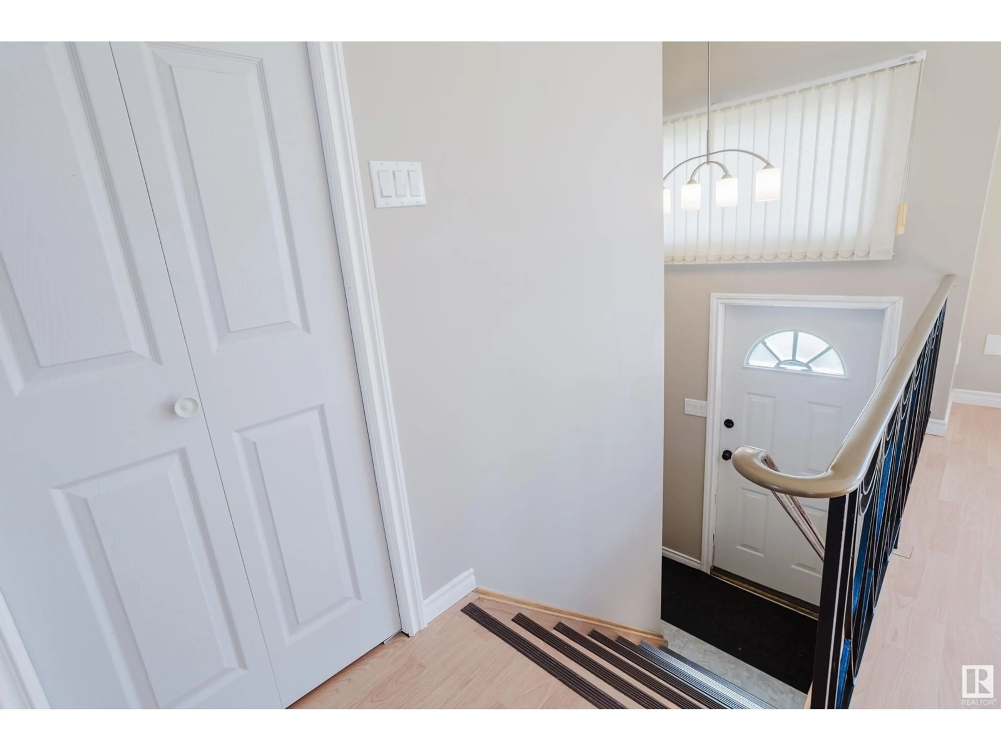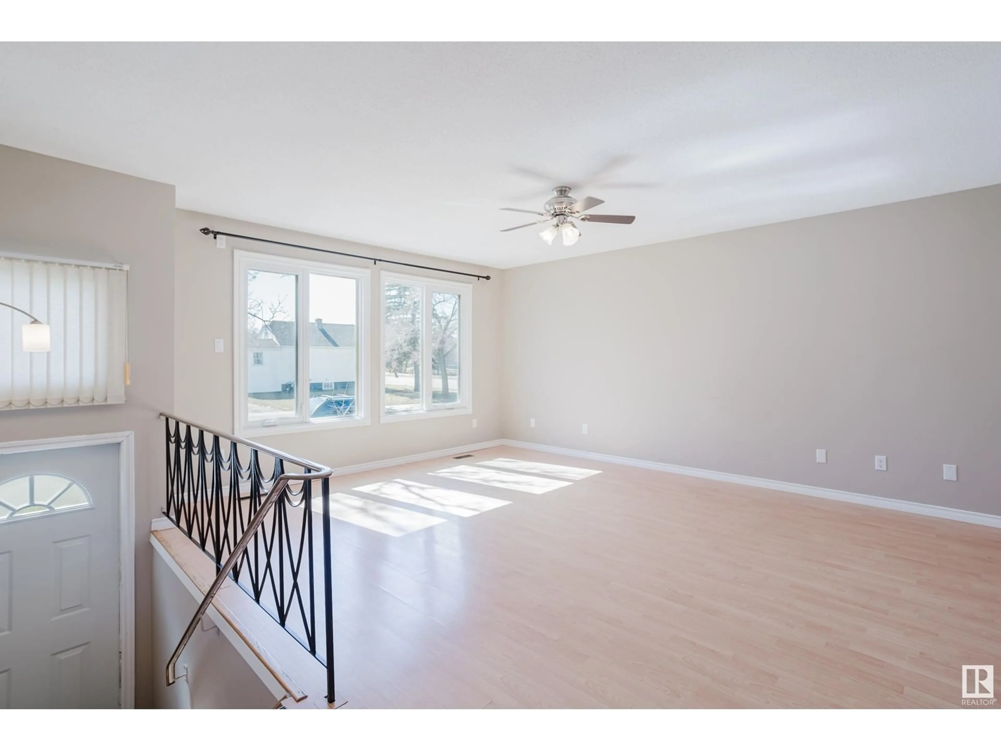4526 46A AV, Leduc, Alberta T9E5S5
Contact us about this property
Highlights
Estimated ValueThis is the price Wahi expects this property to sell for.
The calculation is powered by our Instant Home Value Estimate, which uses current market and property price trends to estimate your home’s value with a 90% accuracy rate.Not available
Price/Sqft$360/sqft
Est. Mortgage$1,825/mo
Tax Amount ()-
Days On Market2 days
Description
Perfect for First-Time Buyers or Savvy Investors! This charming Leduc home features a fully LEGAL basement suite with separate entrance and its own laundry—ideal for rental income or multi-generational living. Step inside to a bright south-facing living room, spacious dining area and a bright, open kitchen with direct access onto the deck—perfect for summer BBQs! The main floor offers laundry, a linen closet, and 3 generous bedrooms, including a primary suite with a private 2-piece ensuite. Downstairs, the suite boasts a huge living room, large bedroom, 3-piece bath, laminate flooring, and big windows that flood the space with natural light. Outside, enjoy rear alley access to an oversized double detached garage plus a parking pad for your RV or boat. Upgrades include: 2 newer furnaces, newer windows (2015) and a refreshed upper level. the home was recently painted; awesome location, just steps to schools, downtown, and scenic Telford Lake—leave the car and stroll into your new lifestyle! (id:39198)
Property Details
Interior
Features
Lower level Floor
Second Kitchen
Laundry room
Storage
Bedroom 4
Property History
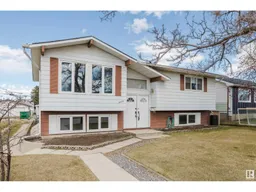 61
61
