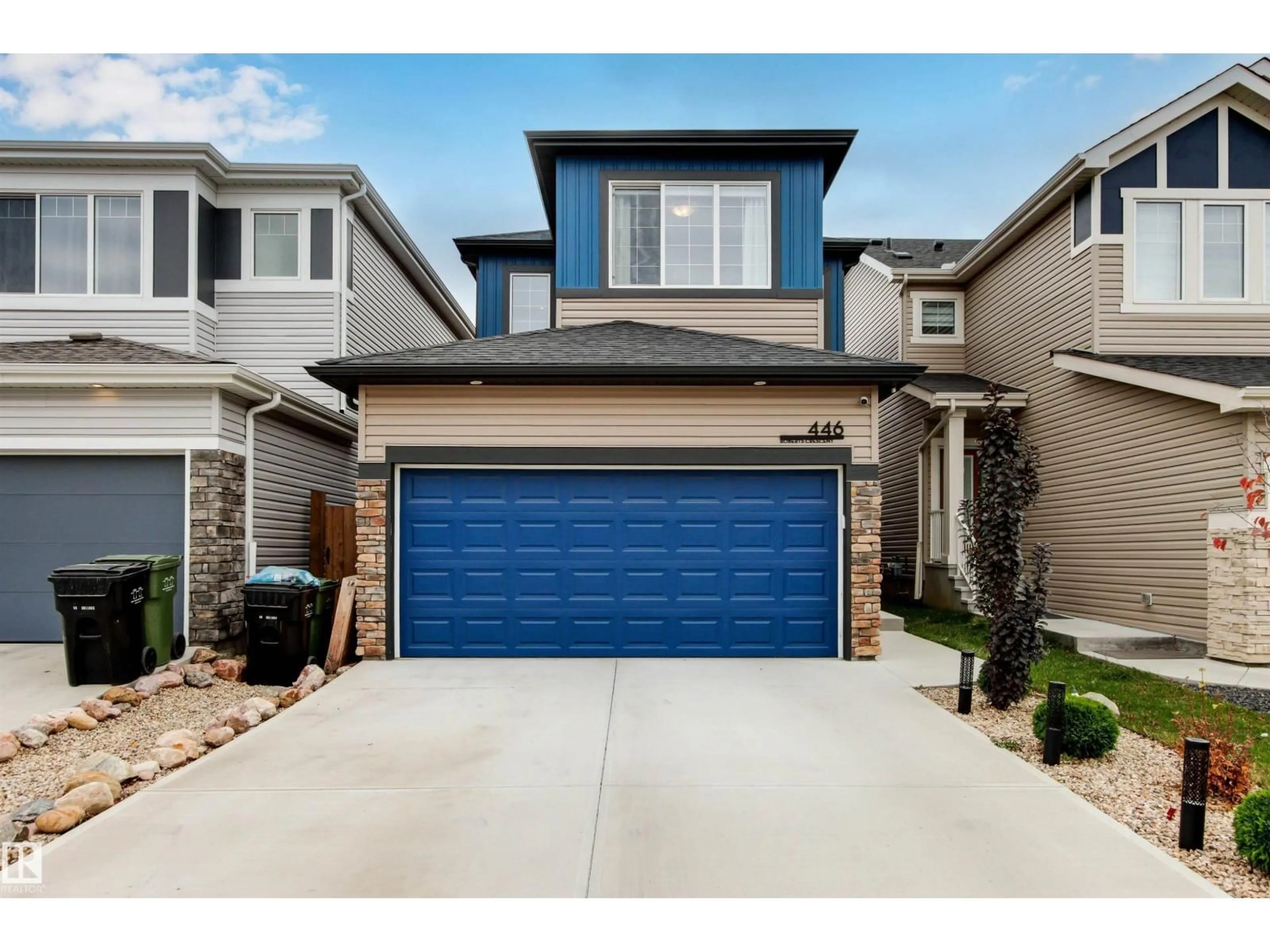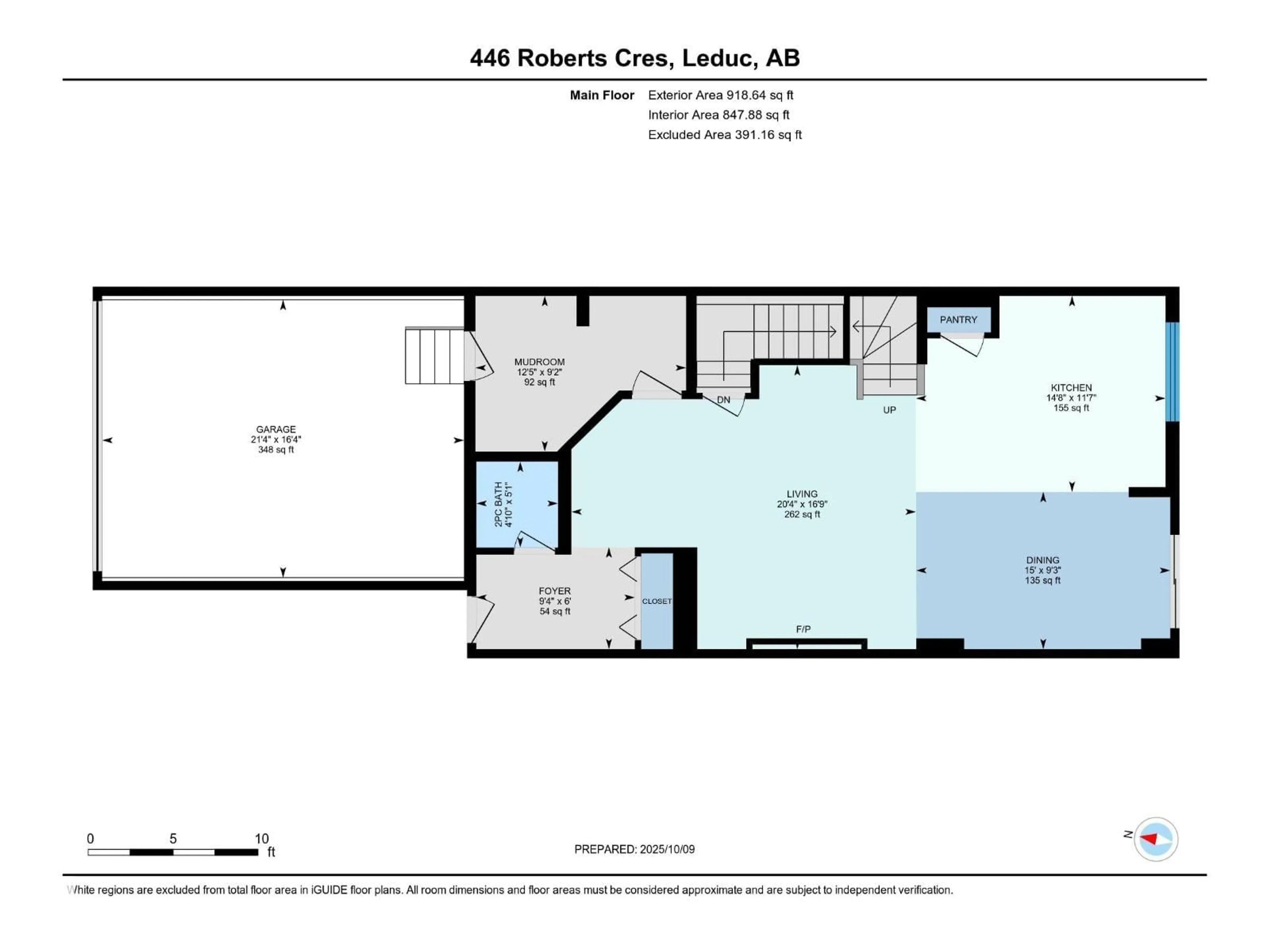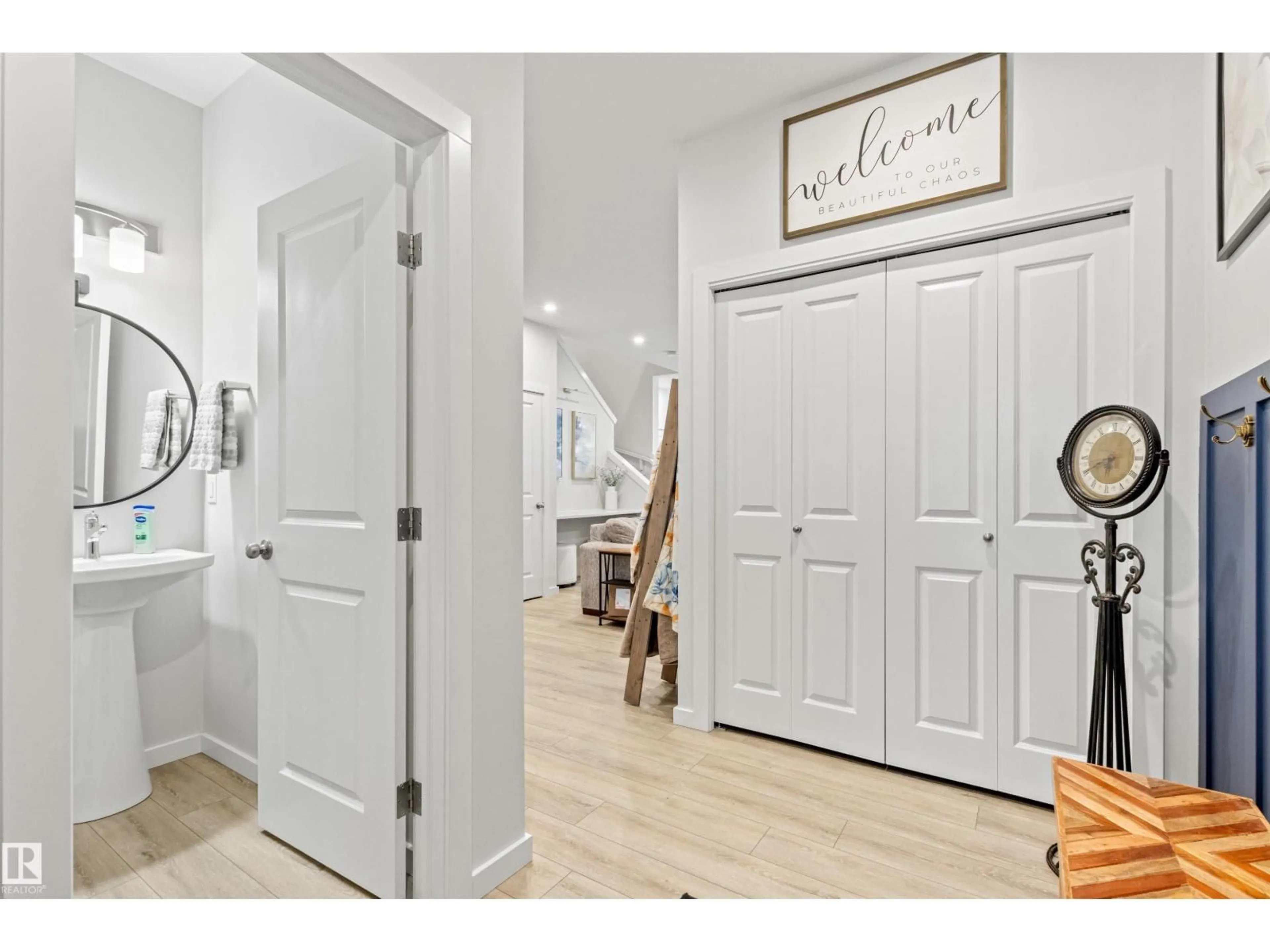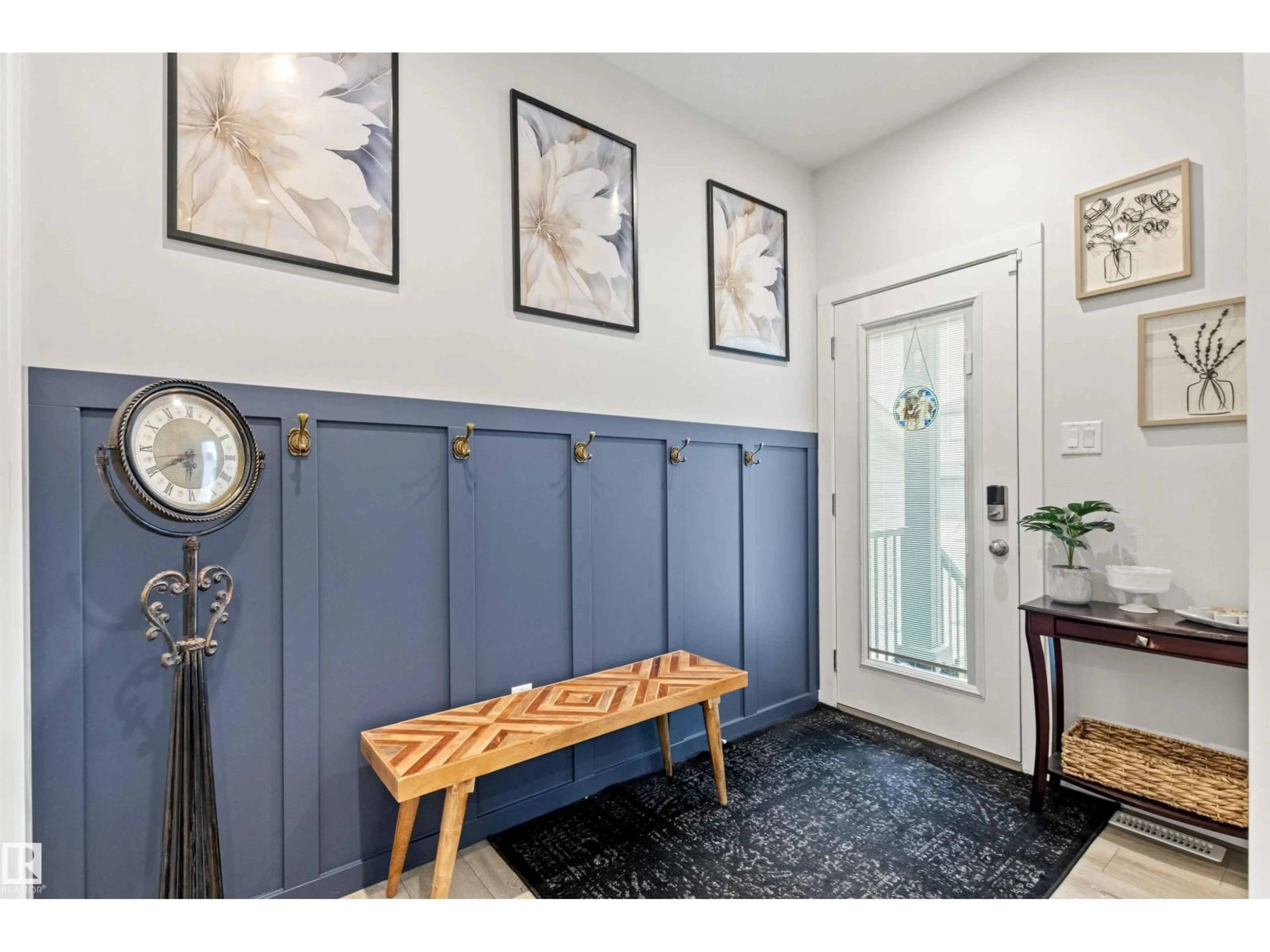446 ROBERTS CR, Leduc, Alberta T9E1N4
Contact us about this property
Highlights
Estimated valueThis is the price Wahi expects this property to sell for.
The calculation is powered by our Instant Home Value Estimate, which uses current market and property price trends to estimate your home’s value with a 90% accuracy rate.Not available
Price/Sqft$266/sqft
Monthly cost
Open Calculator
Description
Welcome to this stunning 1985sq ft two-storey home that perfectly blends style, comfort, and functionality. Featuring a front-attached garage and a thoughtfully designed layout, this home offers 3 spacious bedrooms and 2.5 bathrooms. The bright corner kitchen boasts a large square island overlooking the backyard—perfect for entertaining or family meals. The main floor includes a generous entryway and an inviting family room ideal for relaxing or hosting guests and smart home controls for the light fixtures. Upstairs, the primary suite impresses with a luxurious 5-piece ensuite and an oversized walk-in closet that connects directly to the convenient upstairs laundry room. A large bonus room adds versatile living space, while the secondary bedrooms are big enough to comfortably fit king-sized beds. Outside, enjoy a beautifully landscaped, low-maintenance backyard designed for effortless outdoor living and year-round relaxation. This home offers everything your family needs—style, space, and ease of living. (id:39198)
Property Details
Interior
Features
Main level Floor
Living room
6.19 x 5.1Dining room
4.56 x 2.83Kitchen
4.48 x 3.52Property History
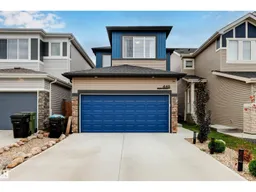 75
75
