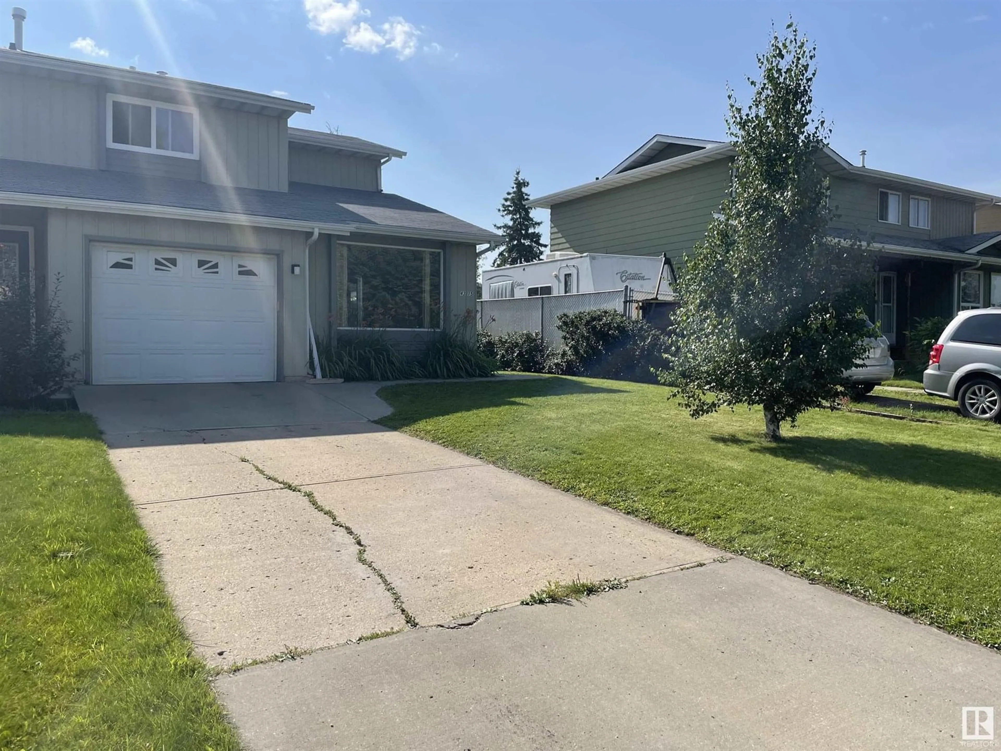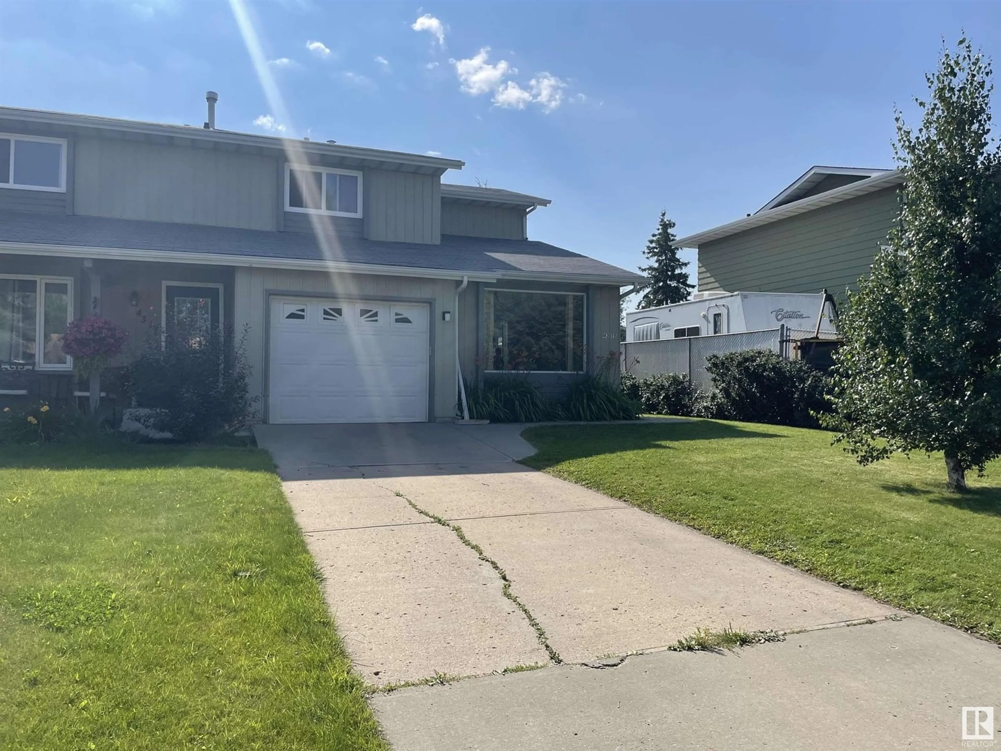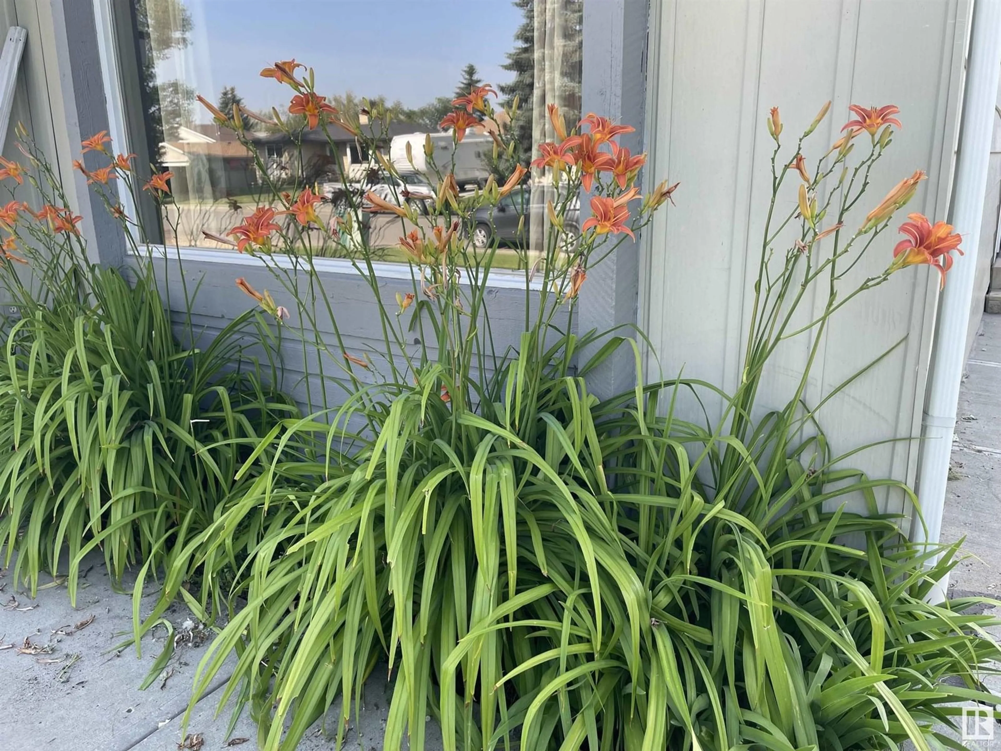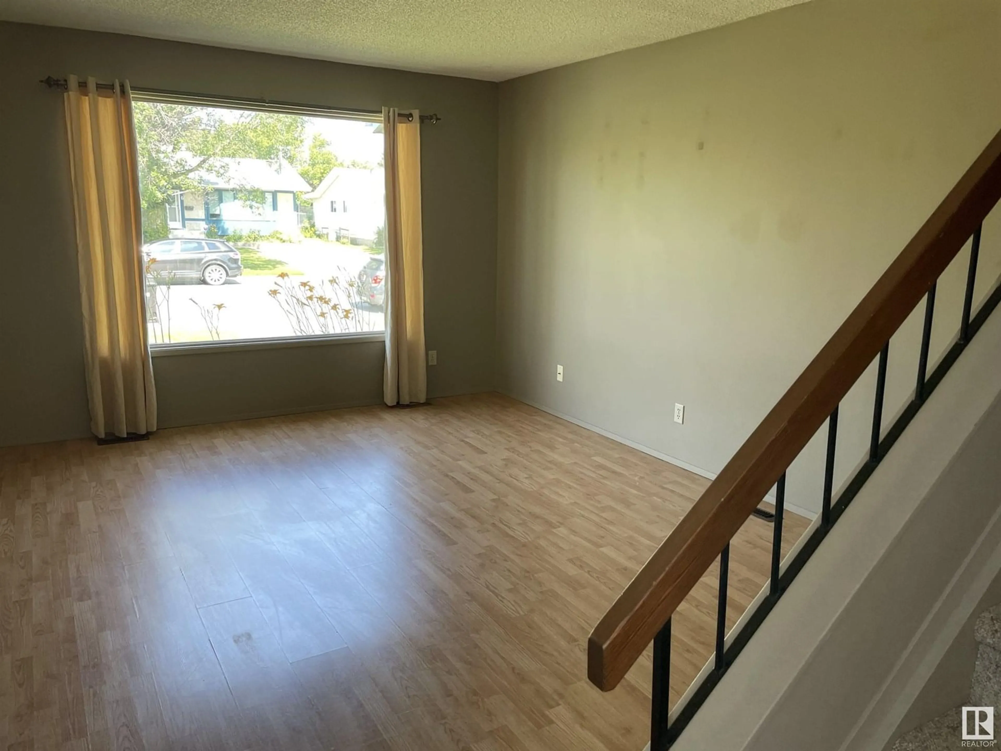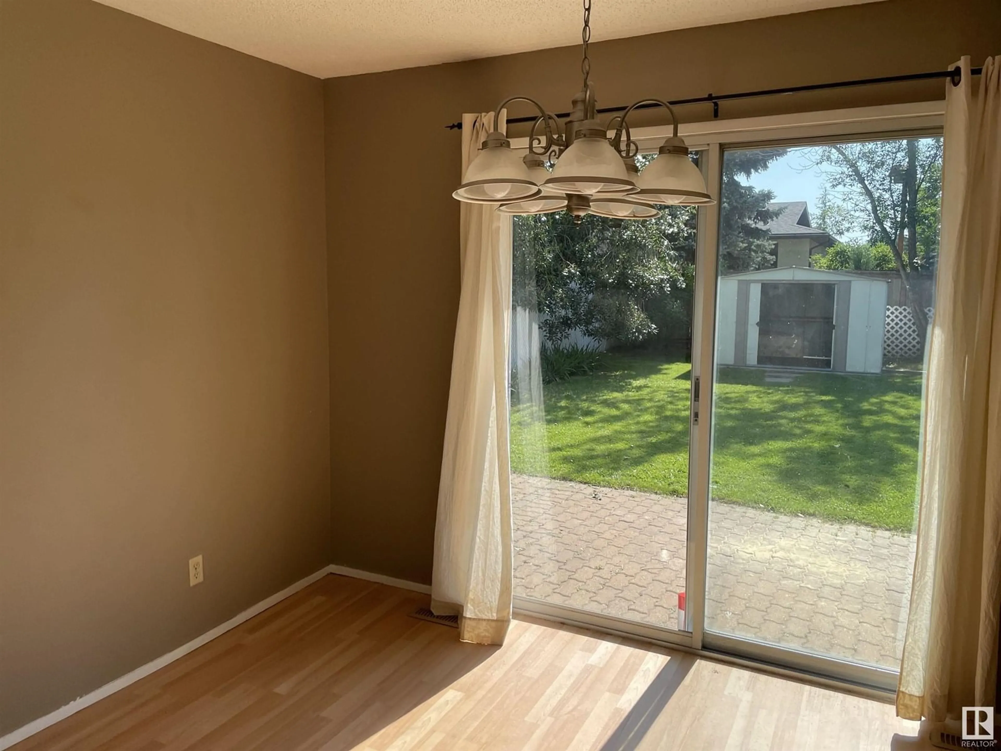4315 SOUTH PARK DR, Leduc, Alberta T6E4V4
Contact us about this property
Highlights
Estimated valueThis is the price Wahi expects this property to sell for.
The calculation is powered by our Instant Home Value Estimate, which uses current market and property price trends to estimate your home’s value with a 90% accuracy rate.Not available
Price/Sqft$288/sqft
Monthly cost
Open Calculator
Description
Welcome to family friendly living in South Park. The main floor greets you with a bright and functional floor plan. The kitchen has ample kitchen counter space. The dining area is spacious for family meals and entertaining. Head upstairs where there are 3 bedrooms and additional 4 piece bathroom. New paint in 1 bedroom. The spacious backyard has cherry and lilac trees and lots of perennials. Bonus 2 large storage sheds ideal for storing seasonal items etc. The fully finished lower level includes a family room, 3 piece bathroom, cold storage room & convenient laundry room. Newer furnace, shingles hot water tank.... This area has a little bit of everything for your convenience and enjoyment. Public swimming pool and more at the community recreation center, schools close by as well as an abundance of walking trails, Telford Lake, close to downtown and shopping. A must see for families, first time buyers or investors. (id:39198)
Property Details
Interior
Features
Main level Floor
Living room
4.57 x 3.68Dining room
3.68 x 2.97Kitchen
4.52 x 3.35Exterior
Parking
Garage spaces -
Garage type -
Total parking spaces 2
Property History
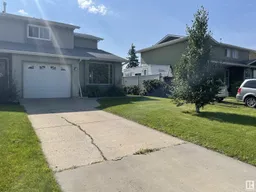 38
38
